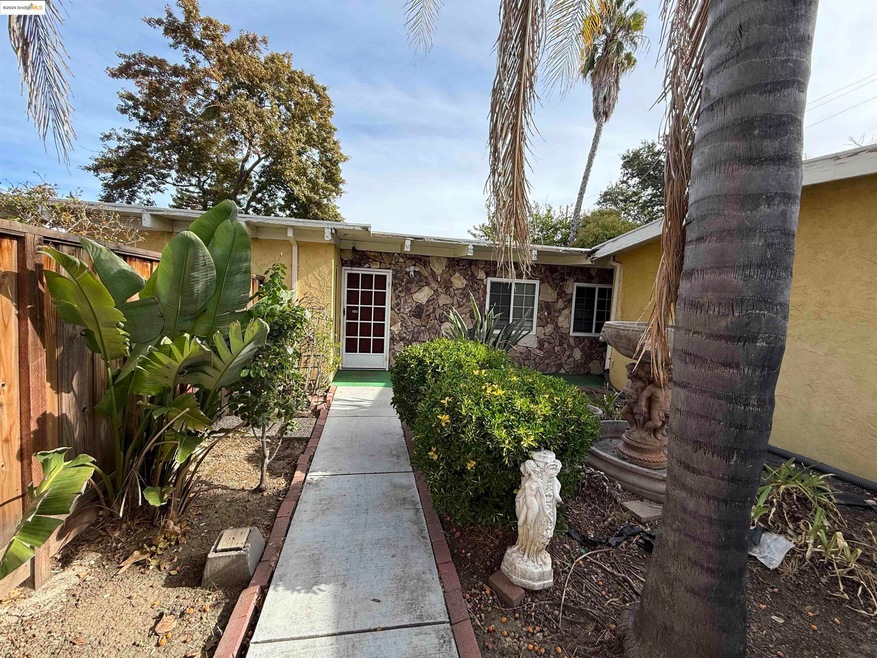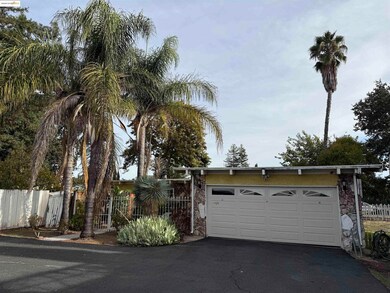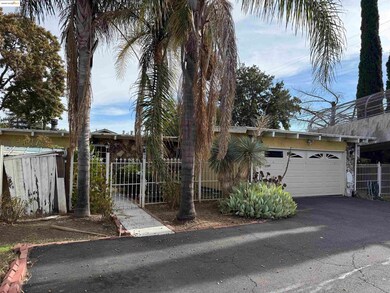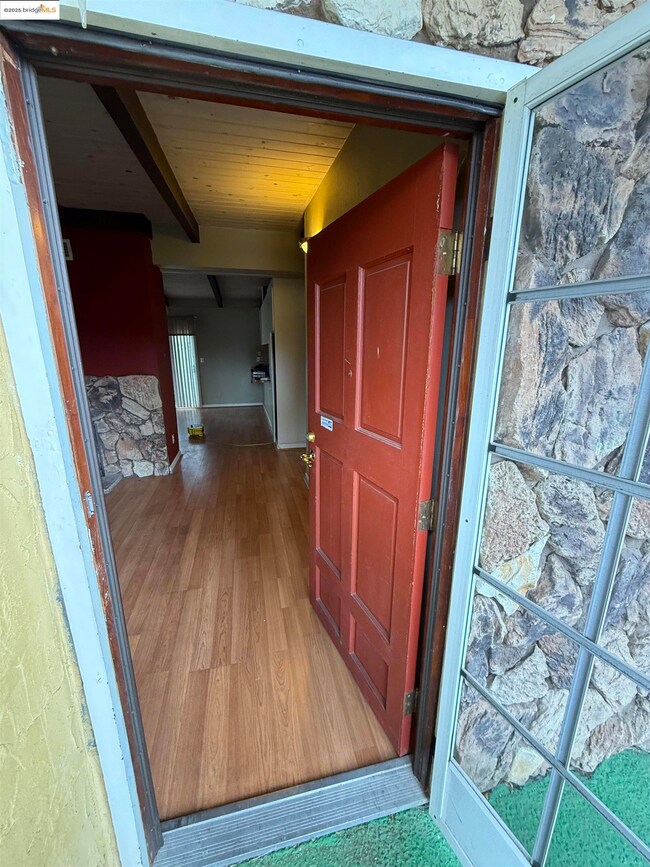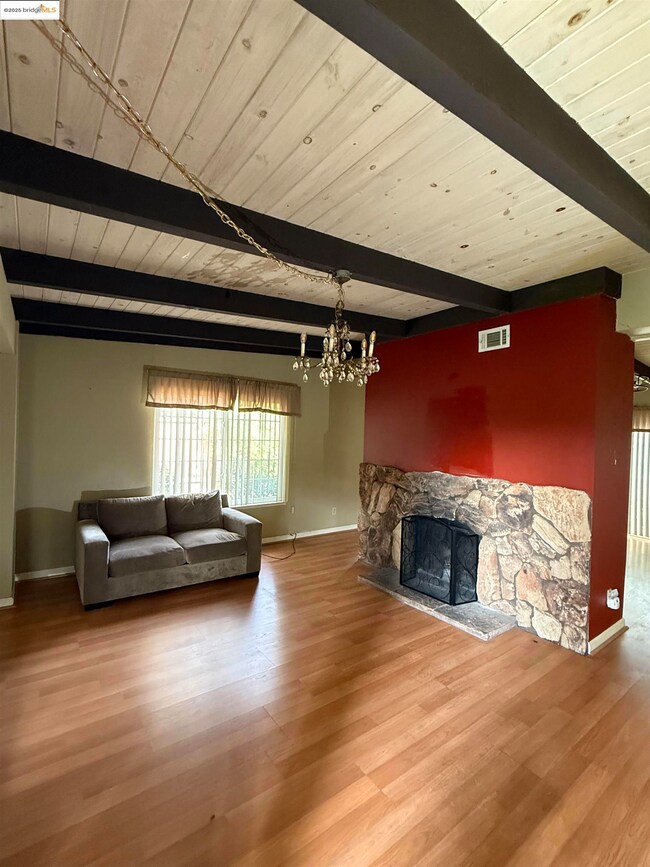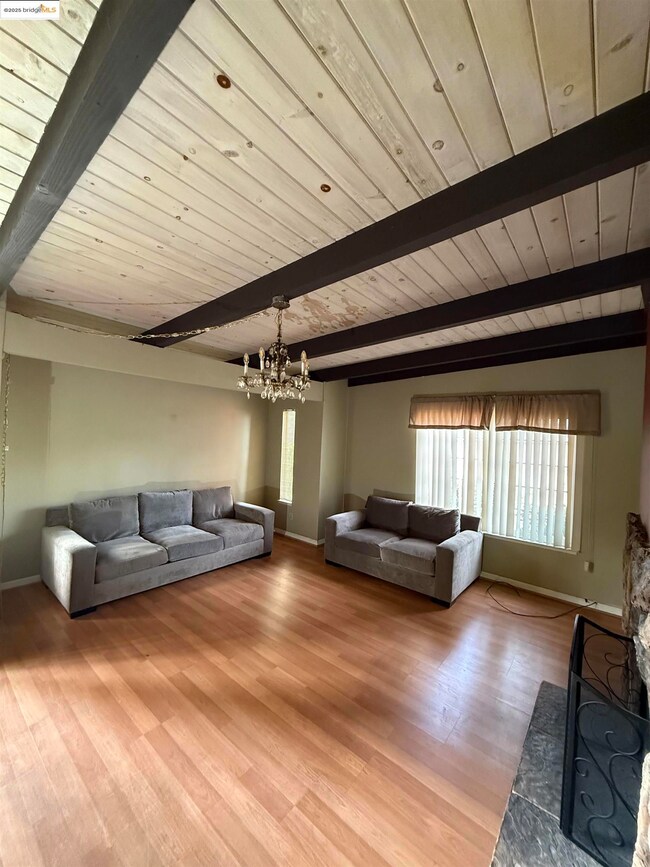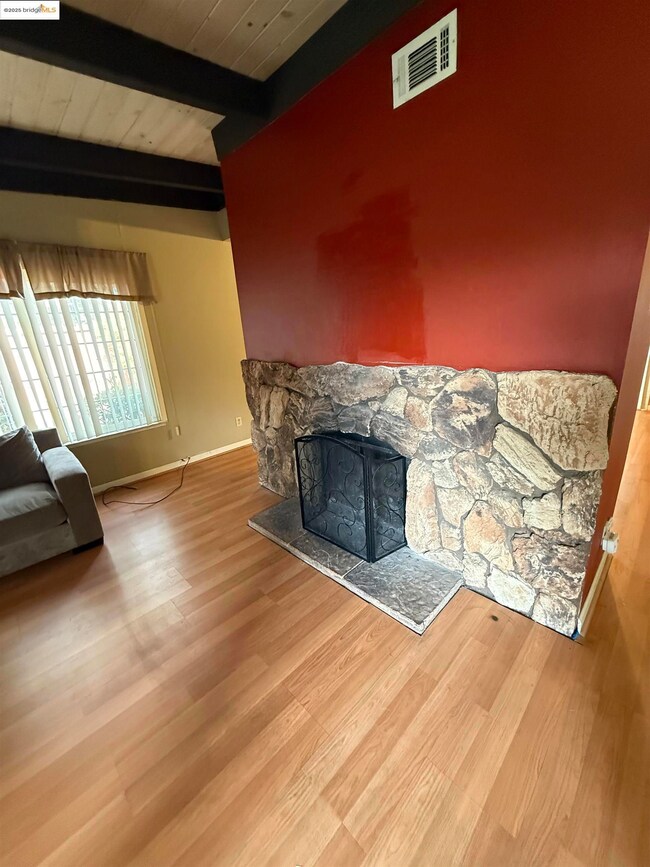1735 David Ave Concord, CA 94518
Colony Park NeighborhoodEstimated payment $3,844/month
Highlights
- Window or Skylight in Bathroom
- 2 Car Attached Garage
- Low Maintenance Yard
- No HOA
- Separate Shower in Primary Bathroom
- Laundry closet
About This Home
Opportunity knocks! Ideal home for someone needing access to a level-in home. Potential possibilities for daycare, assisted living home and more! Discover the potential in this single-level 4-bedroom, 2-bath home offering 1,546 sq ft of living space. Built in 1977, this property is ready for your vision and updates. Inside, you’ll find charming wood-beamed ceilings, a galley-style kitchen, and a cozy living room with a fireplace—perfect for creating a warm, inviting space. The primary bedroom includes its own bath, providing a comfortable retreat. Situated on a level, fenced yard, there’s ample room for outdoor living, gardening, or play. Whether you’re an investor or a homeowner looking for a project, this fixer offers great bones and endless possibilities to make it your own. With its single-story layout and spacious lot, this home offers excellent renovation potential to add instant value. Bring your tools, creativity, and design ideas to transform this diamond in the rough into a stunning showcase. Conveniently located near schools, parks, shopping, and commuter routes, this is a rare opportunity to create your dream home in the heart of Concord.
Listing Agent
Darrell Hoh
COMPASS License #00981094 Listed on: 10/24/2025
Home Details
Home Type
- Single Family
Est. Annual Taxes
- $3,098
Year Built
- Built in 1977
Lot Details
- 10,260 Sq Ft Lot
- Front Yard Fenced and Back Yard
- Level Lot
- Low Maintenance Yard
- Garden
Parking
- 2 Car Attached Garage
- Parking Available
- Front Facing Garage
- Garage Door Opener
- Off-Street Parking
Home Design
- Slab Foundation
- Stucco Exterior
Interior Spaces
- 1,546 Sq Ft Home
- 1-Story Property
- Brick Fireplace
- Window Treatments
- Living Room with Fireplace
- Dining Area
Kitchen
- Electric Range
- Free-Standing Range
- Plumbed For Ice Maker
- Dishwasher
- Laminate Countertops
- Disposal
Flooring
- Laminate
- Tile
Bedrooms and Bathrooms
- 4 Bedrooms
- Mirrored Closets Doors
- 2 Full Bathrooms
- Dual Vanity Sinks in Primary Bathroom
- Separate Shower in Primary Bathroom
- Bathtub Includes Tile Surround
- Window or Skylight in Bathroom
Laundry
- Laundry closet
- Dryer
- Washer
Home Security
- Carbon Monoxide Detectors
- Fire and Smoke Detector
Outdoor Features
- Shed
Utilities
- Forced Air Heating and Cooling System
- Heating System Uses Natural Gas
- 220 Volts
- 220 Volts in Kitchen
- Gas Water Heater
Community Details
- No Home Owners Association
- Bridge Aor Association
Map
Home Values in the Area
Average Home Value in this Area
Tax History
| Year | Tax Paid | Tax Assessment Tax Assessment Total Assessment is a certain percentage of the fair market value that is determined by local assessors to be the total taxable value of land and additions on the property. | Land | Improvement |
|---|---|---|---|---|
| 2025 | $3,098 | $211,126 | $66,592 | $144,534 |
| 2024 | $3,018 | $206,987 | $65,287 | $141,700 |
| 2023 | $3,018 | $202,929 | $64,007 | $138,922 |
| 2022 | $2,955 | $198,951 | $62,752 | $136,199 |
| 2021 | $2,863 | $195,051 | $61,522 | $133,529 |
| 2019 | $2,792 | $189,268 | $59,699 | $129,569 |
| 2018 | $2,672 | $185,558 | $58,529 | $127,029 |
| 2017 | $2,567 | $181,921 | $57,382 | $124,539 |
| 2016 | $2,535 | $178,355 | $56,257 | $122,098 |
| 2015 | $2,411 | $175,676 | $55,412 | $120,264 |
| 2014 | $2,341 | $172,236 | $54,327 | $117,909 |
Property History
| Date | Event | Price | List to Sale | Price per Sq Ft |
|---|---|---|---|---|
| 10/24/2025 10/24/25 | For Sale | $670,000 | -- | $433 / Sq Ft |
Purchase History
| Date | Type | Sale Price | Title Company |
|---|---|---|---|
| Interfamily Deed Transfer | -- | None Available |
Source: bridgeMLS
MLS Number: 41115720
APN: 147-320-088-7
- 1766 Risdon Rd
- 903 Dartmouth Way
- 55 Normandy Ln
- 2830 Royal Ann Ln
- 1640 Amhurst Way
- 825 Oak Grove Rd Unit 62
- 825 Oak Grove Rd Unit 46
- 1759 Crescent Dr
- 1781 Gilardy Dr
- 1856 Carriage Dr
- 810 Oak Grove Rd Unit 106
- 810 Oak Grove Rd Unit 83
- 1013 Mohr Ln Unit 2
- 2365 Shannon Ln
- 3051 Treat Blvd Unit 129
- 3051 Treat Blvd Unit 63
- 1806 Gill Port Ct
- 3055 Treat Blvd Unit 36
- 1459 Del Rio Cir Unit C
- 928 Sassel Ave
- 913 Dartmouth Way
- 2019 Scally Ct
- 1400 Arkell Rd
- 2172 La Salle Dr
- 2520 Ryan Rd
- 780 Oak Grove Rd
- 2055 Fox Way
- 1036 Oak Grove Rd Unit 33
- 951 Bancroft Rd Unit 110A
- 1220 Monument Blvd
- 1106 Eureka Ln Unit 1
- 1871 Peach Place Unit 2
- 1060 Oak Grove Rd Unit 71
- 2982 Santos Ln Unit FL2-ID1040
- 2976 Santos Ln Unit FL2-ID1051
- 255 Coggins Dr
- 121 Roble Rd
- 225 Coggins Dr
- 121 Roble Rd Unit FL1-ID10098A
- 121 Roble Rd Unit FL2-ID4806A
