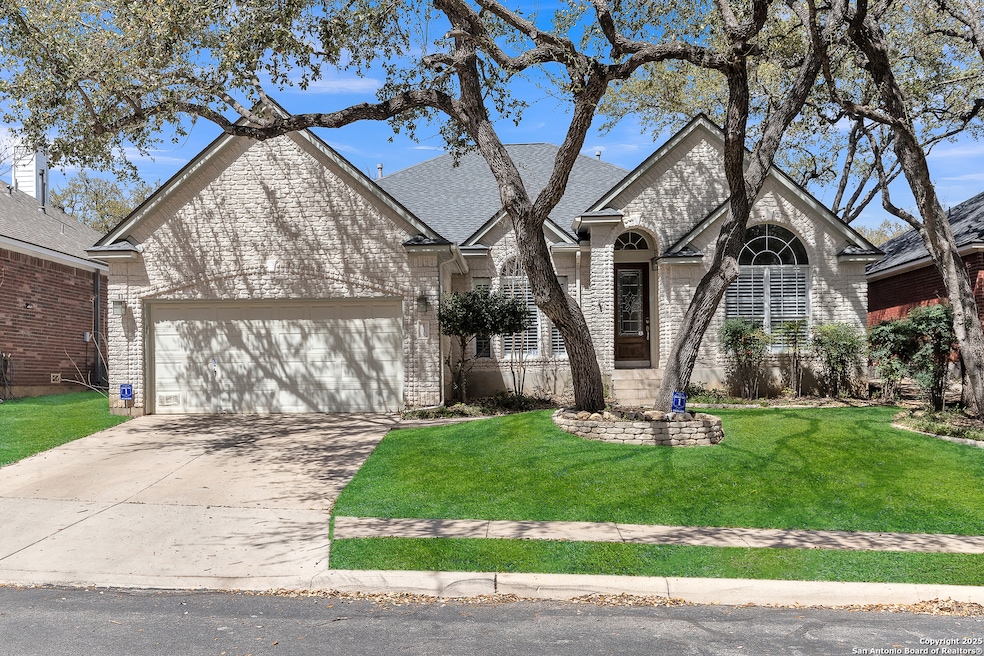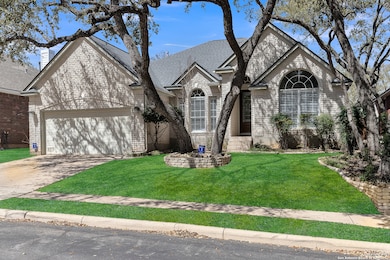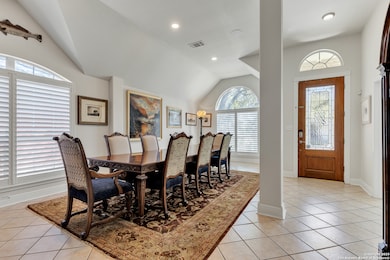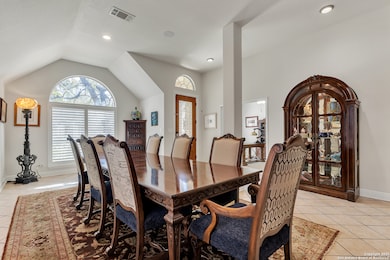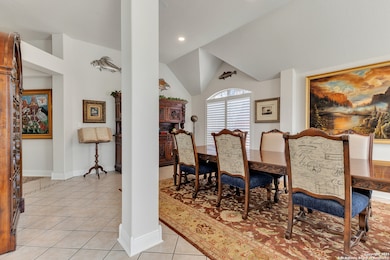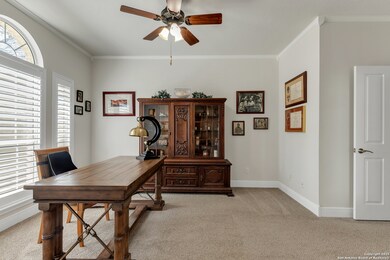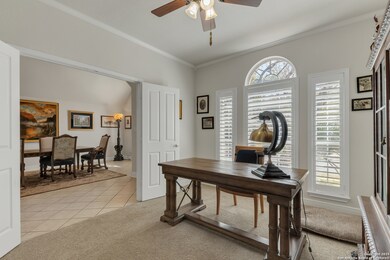
1735 Diamond Ridge San Antonio, TX 78248
Woods of Deerfield NeighborhoodEstimated payment $4,205/month
Highlights
- Mature Trees
- 1 Fireplace
- Screened Porch
- Huebner Elementary School Rated A
- Solid Surface Countertops
- Walk-In Pantry
About This Home
Immaculate single story home in the popular gated The Ridge of Deerfield. Nestled in a quiet cul-de-sac the attractive limestone style brick home backs to greenbelt. Step in to the spacious open floor plan ( no steps) with high ceilings, abundance of windows with premium shutters for great natural light. Gourmet kitchen features a work island and breakfast bar with upgraded stainless steel appliances. Plenty of storage. Split primary bedroom retreat with spa bath offers granite tops, garden tub, dual sinks, walk in shower, 2 separate walk in closets. Fabulous screen patio leads out a large yard perfect for entertaining. New roof 2020. Lots of extras upgraded sprinkler system, Speakers in den and patio surround speakers in den. Electrical upgrade house is surge protected. New back fencing.
Listing Agent
Steve Giust
Vortex Realty Listed on: 04/10/2025
Home Details
Home Type
- Single Family
Est. Annual Taxes
- $12,456
Year Built
- Built in 2000
Lot Details
- 10,019 Sq Ft Lot
- Fenced
- Sprinkler System
- Mature Trees
HOA Fees
- $65 Monthly HOA Fees
Home Design
- Brick Exterior Construction
- Slab Foundation
- Composition Roof
- Roof Vent Fans
- Masonry
Interior Spaces
- 2,814 Sq Ft Home
- Property has 1 Level
- Ceiling Fan
- Chandelier
- 1 Fireplace
- Double Pane Windows
- Window Treatments
- Combination Dining and Living Room
- Screened Porch
Kitchen
- Eat-In Kitchen
- Walk-In Pantry
- Gas Cooktop
- Stove
- <<microwave>>
- Dishwasher
- Solid Surface Countertops
- Disposal
Flooring
- Carpet
- Ceramic Tile
Bedrooms and Bathrooms
- 5 Bedrooms
- Walk-In Closet
- 3 Full Bathrooms
Laundry
- Laundry on main level
- Washer Hookup
Home Security
- Prewired Security
- Fire and Smoke Detector
Parking
- 2 Car Garage
- Garage Door Opener
Outdoor Features
- Outdoor Storage
- Rain Gutters
Schools
- Huebner Elementary School
- Eisenhower Middle School
- Churchill High School
Utilities
- Central Heating and Cooling System
- Heating System Uses Natural Gas
- Gas Water Heater
- Water Softener is Owned
- Cable TV Available
Listing and Financial Details
- Legal Lot and Block 56 / 1
- Assessor Parcel Number 183500010560
- Seller Concessions Not Offered
Community Details
Overview
- $250 HOA Transfer Fee
- Ridge At Deerfield HOA
- The Ridge At Deerfield Subdivision
- Mandatory home owners association
Security
- Controlled Access
Map
Home Values in the Area
Average Home Value in this Area
Tax History
| Year | Tax Paid | Tax Assessment Tax Assessment Total Assessment is a certain percentage of the fair market value that is determined by local assessors to be the total taxable value of land and additions on the property. | Land | Improvement |
|---|---|---|---|---|
| 2023 | $9,936 | $484,000 | $100,640 | $444,360 |
| 2022 | $10,857 | $440,000 | $91,480 | $348,520 |
| 2021 | $11,215 | $439,000 | $79,760 | $359,240 |
| 2020 | $10,895 | $420,130 | $70,600 | $349,530 |
| 2019 | $11,130 | $417,880 | $44,800 | $373,080 |
| 2018 | $10,358 | $387,937 | $44,800 | $350,100 |
| 2017 | $9,504 | $352,670 | $44,800 | $307,870 |
| 2016 | $8,758 | $324,990 | $44,800 | $280,190 |
| 2015 | $5,241 | $325,540 | $44,800 | $280,740 |
| 2014 | $5,241 | $309,580 | $0 | $0 |
Property History
| Date | Event | Price | Change | Sq Ft Price |
|---|---|---|---|---|
| 07/12/2025 07/12/25 | Price Changed | $560,000 | -0.9% | $199 / Sq Ft |
| 06/26/2025 06/26/25 | Price Changed | $565,000 | -1.7% | $201 / Sq Ft |
| 06/11/2025 06/11/25 | Price Changed | $574,999 | -0.7% | $204 / Sq Ft |
| 04/10/2025 04/10/25 | For Sale | $579,000 | +24.5% | $206 / Sq Ft |
| 04/27/2021 04/27/21 | Off Market | -- | -- | -- |
| 01/25/2021 01/25/21 | Sold | -- | -- | -- |
| 01/04/2021 01/04/21 | For Sale | $465,000 | -- | $165 / Sq Ft |
Purchase History
| Date | Type | Sale Price | Title Company |
|---|---|---|---|
| Warranty Deed | -- | Independence Title Company | |
| Warranty Deed | -- | -- | |
| Vendors Lien | -- | -- |
Mortgage History
| Date | Status | Loan Amount | Loan Type |
|---|---|---|---|
| Previous Owner | $15,000 | Credit Line Revolving | |
| Previous Owner | $190,550 | VA |
Similar Homes in San Antonio, TX
Source: San Antonio Board of REALTORS®
MLS Number: 1857120
APN: 18350-001-0560
- 1706 Wild Deer Cir
- 1703 Hadbury Ln
- 1802 Fallow Run
- 1707 Alpine Cir
- 15 Three Lakes Dr
- 1406 Jackson Hole St
- 1414 W Bitters Rd
- 1939 Eagle Meadow
- 1723 Fawn Gate
- 15643 Cloud Top
- 99 Three Lakes Dr
- 1510 Thrush Ridge
- 2047 Thicket Trail Dr
- 1203 Weeping Willow St
- 15603 Robin Ridge
- 2023 Flint Oak
- 14834 Churchill Estates Blvd
- 14803 Blue Max
- 14946 Turret Run
- 14926 Royal Orbit
- 1603 Doe Park
- 1738 Hadbury Ln
- 15150 Blanco Rd
- 15295 Cadillac Dr
- 1207 Elks Pass Cir
- 14811 Fabius
- 14555 Blanco Rd
- 14939 Gateview Dr
- 16714 Summer Creek Dr
- 16650 Huebner Rd
- 16817 Brookwood
- 14402 Sir Barton St
- 14500 Blanco Rd
- 829 W Bitters Rd Unit 111A
- 16918 Summer Creek Dr
- 13400 Blanco Rd
- 15931 Mission Ridge
- 14122 Churchill Estates Blvd Unit 1305
- 13923 Cedar Canyon
- 13330 Blanco Rd
