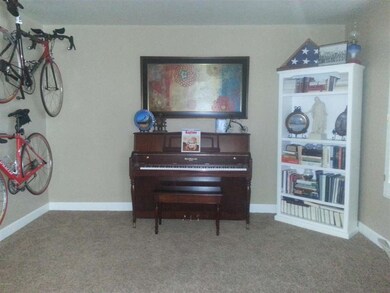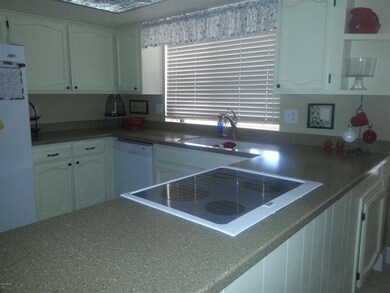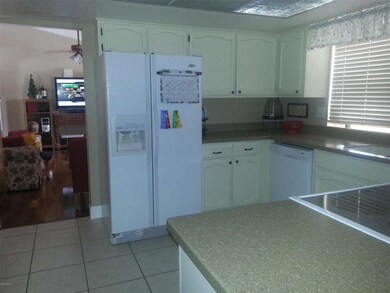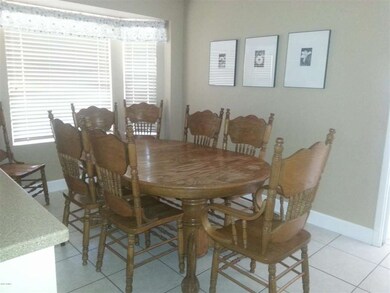
1735 E Hope St Mesa, AZ 85203
North Central Mesa NeighborhoodHighlights
- Private Pool
- Vaulted Ceiling
- No HOA
- Macarthur Elementary School Rated A-
- Wood Flooring
- Covered patio or porch
About This Home
As of July 2025Traditional Sale, a great family home in a very desirable location! Pride of ownership really shows on this great home inside and out. Updated flooring, tile, carpet and wood. New dual pane windows thruout, recently added insulation in the attic, and a new R410 air conditioner add to the value and utility savings. A HUGE master bedroom with walk in closet, and a separate exit to the pool area. Highly upgraded bathrooms with tile shower in the hall bath. Diving pool and large patio in the backyard, along with a storage shed. The family room, which is spacious and very appealing, features a lovely brick hearth wood burning fireplace. Plantation shutters in the living and dining rooms. Walk to MacArthur elementry school. Close to churches, schools, shopping, entertainment, and the freeway!
Last Agent to Sell the Property
Gerald Eden Jr
DeLex Realty License #BR522837000 Listed on: 06/15/2013

Co-Listed By
A. Ann Smith
RE/MAX Solutions License #SA024244000
Home Details
Home Type
- Single Family
Est. Annual Taxes
- $1,345
Year Built
- Built in 1977
Lot Details
- 9,988 Sq Ft Lot
- Block Wall Fence
- Grass Covered Lot
Parking
- 2 Car Garage
- Garage Door Opener
Home Design
- Composition Roof
- Block Exterior
Interior Spaces
- 2,431 Sq Ft Home
- 1-Story Property
- Vaulted Ceiling
- Ceiling Fan
- Skylights
- Double Pane Windows
- Family Room with Fireplace
Kitchen
- Breakfast Bar
- Dishwasher
Flooring
- Wood
- Carpet
- Tile
Bedrooms and Bathrooms
- 4 Bedrooms
- Walk-In Closet
- Primary Bathroom is a Full Bathroom
- 2 Bathrooms
- Dual Vanity Sinks in Primary Bathroom
Laundry
- Laundry in unit
- Washer and Dryer Hookup
Pool
- Private Pool
- Diving Board
Outdoor Features
- Covered patio or porch
Schools
- Macarthur Elementary School
- Kino Junior High School
- Mountain View - Waddell High School
Utilities
- Refrigerated Cooling System
- Heating Available
- High Speed Internet
- Cable TV Available
Community Details
- No Home Owners Association
- Candlelight Estates Mcr 172 38 Subdivision
Listing and Financial Details
- Tax Lot 53
- Assessor Parcel Number 136-27-627
Ownership History
Purchase Details
Home Financials for this Owner
Home Financials are based on the most recent Mortgage that was taken out on this home.Purchase Details
Purchase Details
Home Financials for this Owner
Home Financials are based on the most recent Mortgage that was taken out on this home.Purchase Details
Purchase Details
Home Financials for this Owner
Home Financials are based on the most recent Mortgage that was taken out on this home.Purchase Details
Home Financials for this Owner
Home Financials are based on the most recent Mortgage that was taken out on this home.Similar Homes in Mesa, AZ
Home Values in the Area
Average Home Value in this Area
Purchase History
| Date | Type | Sale Price | Title Company |
|---|---|---|---|
| Warranty Deed | $575,000 | Empire Title Agency | |
| Warranty Deed | -- | None Listed On Document | |
| Cash Sale Deed | $270,000 | First Arizona Title Agency | |
| Interfamily Deed Transfer | -- | None Available | |
| Interfamily Deed Transfer | -- | None Available | |
| Warranty Deed | $221,900 | First American Title Ins Co |
Mortgage History
| Date | Status | Loan Amount | Loan Type |
|---|---|---|---|
| Open | $375,000 | New Conventional | |
| Previous Owner | $197,000 | New Conventional | |
| Previous Owner | $206,000 | Unknown | |
| Previous Owner | $177,500 | New Conventional | |
| Previous Owner | $170,000 | Credit Line Revolving | |
| Closed | $33,250 | No Value Available |
Property History
| Date | Event | Price | Change | Sq Ft Price |
|---|---|---|---|---|
| 07/15/2025 07/15/25 | Sold | $575,000 | -1.7% | $234 / Sq Ft |
| 06/18/2025 06/18/25 | Price Changed | $585,000 | -2.5% | $238 / Sq Ft |
| 06/02/2025 06/02/25 | For Sale | $599,990 | +4.3% | $244 / Sq Ft |
| 05/27/2025 05/27/25 | Off Market | $575,000 | -- | -- |
| 07/22/2013 07/22/13 | Sold | $270,000 | -3.2% | $111 / Sq Ft |
| 07/01/2013 07/01/13 | For Sale | $279,000 | 0.0% | $115 / Sq Ft |
| 06/23/2013 06/23/13 | Pending | -- | -- | -- |
| 06/15/2013 06/15/13 | For Sale | $279,000 | -- | $115 / Sq Ft |
Tax History Compared to Growth
Tax History
| Year | Tax Paid | Tax Assessment Tax Assessment Total Assessment is a certain percentage of the fair market value that is determined by local assessors to be the total taxable value of land and additions on the property. | Land | Improvement |
|---|---|---|---|---|
| 2025 | $2,097 | $25,267 | -- | -- |
| 2024 | $2,121 | $24,064 | -- | -- |
| 2023 | $2,121 | $41,600 | $8,320 | $33,280 |
| 2022 | $2,075 | $32,520 | $6,500 | $26,020 |
| 2021 | $2,131 | $30,160 | $6,030 | $24,130 |
| 2020 | $2,103 | $28,430 | $5,680 | $22,750 |
| 2019 | $1,948 | $25,980 | $5,190 | $20,790 |
| 2018 | $1,860 | $24,030 | $4,800 | $19,230 |
| 2017 | $1,802 | $23,500 | $4,700 | $18,800 |
| 2016 | $1,769 | $23,070 | $4,610 | $18,460 |
| 2015 | $1,670 | $20,010 | $4,000 | $16,010 |
Agents Affiliated with this Home
-
C
Seller's Agent in 2025
Cynthia Kelsey
HomeSmart
-
J
Seller Co-Listing Agent in 2025
James Kelsey
HomeSmart
-
G
Seller's Agent in 2013
Gerald Eden Jr
DeLex Realty
-
A
Seller Co-Listing Agent in 2013
A. Ann Smith
RE/MAX
-
T
Buyer's Agent in 2013
Tina Eaton
My Home Group
Map
Source: Arizona Regional Multiple Listing Service (ARMLS)
MLS Number: 4953303
APN: 136-27-627
- 1744 E Huber St
- 1907 E Huber St
- 1650 E Gary St
- 1834 E Glencove St
- 1711 E Glencove St
- 1917 E Jensen St
- 1541 E Glencove St
- 2011 E Gary Cir
- 2107 E Inca St
- 2021 E Calle Maderas
- 1810 N Barkley
- 2113 E Glencove St
- 1360 E Brown Rd Unit 9
- 1712 E Fairfield St
- 1158 N Barkley
- 1335 E June St Unit 107
- 1335 E June St Unit 113
- 1240 E Indigo St
- 2059 E Brown Rd Unit 35
- 1944 N Lazona Dr






