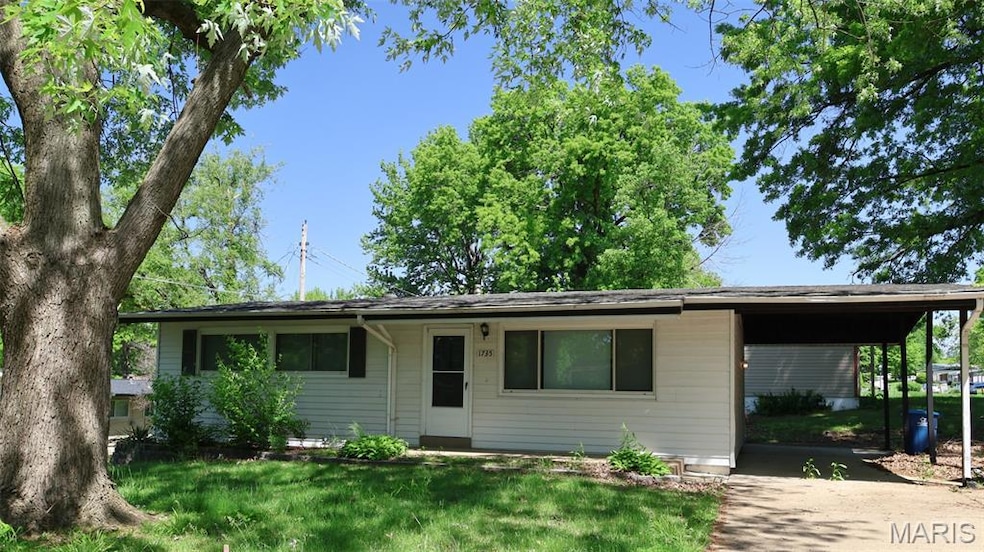1735 Emery Dr Saint Louis, MO 63136
Estimated payment $697/month
Highlights
- Center Hall Plan
- Wood Flooring
- No HOA
- Ranch Style House
- Corner Lot
- Formal Dining Room
About This Home
3 bed/1 bath ranch on corner lot in Dellwood. The home has been professionally cleaned and is ready to move right in. The living room has a large picture window to let in lots of natural light. The kitchen has an electric stove and refrigerator that stay. There is a pass-through from the kitchen to the dining room that is perfect when entertaining. There is a full, unfinished basement that has lots of potential for whatever you want it to be, a family room, a game room, so many possibilities! The backyard is partially fenced with a deck, which is the perfect place to relax.
Listing Agent
The Hermann London Group LLC License #2003023693 Listed on: 05/18/2025
Home Details
Home Type
- Single Family
Est. Annual Taxes
- $2,297
Year Built
- Built in 1959
Lot Details
- 7,301 Sq Ft Lot
- Back Yard Fenced
- Corner Lot
Home Design
- Ranch Style House
- Frame Construction
- Shingle Roof
- Vinyl Siding
Interior Spaces
- 1,014 Sq Ft Home
- Center Hall Plan
- Living Room
- Formal Dining Room
- Range
Flooring
- Wood
- Vinyl
Bedrooms and Bathrooms
- 3 Bedrooms
- 1 Full Bathroom
Unfinished Basement
- Basement Fills Entire Space Under The House
- Laundry in Basement
Parking
- 1 Attached Carport Space
- Driveway
- Additional Parking
Schools
- Lemasters Elem. Elementary School
- Westview Middle School
- Riverview Gardens Sr. High School
Utilities
- Forced Air Heating and Cooling System
- Heating System Uses Natural Gas
- Natural Gas Connected
Community Details
- No Home Owners Association
Listing and Financial Details
- Assessor Parcel Number 10G-21-0144
Map
Home Values in the Area
Average Home Value in this Area
Tax History
| Year | Tax Paid | Tax Assessment Tax Assessment Total Assessment is a certain percentage of the fair market value that is determined by local assessors to be the total taxable value of land and additions on the property. | Land | Improvement |
|---|---|---|---|---|
| 2024 | $2,297 | $20,050 | $1,200 | $18,850 |
| 2023 | $2,297 | $20,050 | $1,200 | $18,850 |
| 2022 | $1,878 | $12,730 | $2,770 | $9,960 |
| 2021 | $1,870 | $12,730 | $2,770 | $9,960 |
| 2020 | $1,606 | $11,990 | $2,000 | $9,990 |
| 2019 | $1,585 | $11,990 | $2,000 | $9,990 |
| 2018 | $1,344 | $9,690 | $890 | $8,800 |
| 2017 | $1,512 | $11,040 | $890 | $10,150 |
| 2016 | $1,457 | $10,730 | $2,030 | $8,700 |
| 2015 | $1,251 | $10,730 | $2,030 | $8,700 |
| 2014 | $1,096 | $9,390 | $2,660 | $6,730 |
Property History
| Date | Event | Price | Change | Sq Ft Price |
|---|---|---|---|---|
| 08/15/2025 08/15/25 | Price Changed | $95,000 | -13.6% | $94 / Sq Ft |
| 06/09/2025 06/09/25 | Price Changed | $109,900 | -8.0% | $108 / Sq Ft |
| 05/18/2025 05/18/25 | For Sale | $119,500 | +43.1% | $118 / Sq Ft |
| 04/09/2025 04/09/25 | Sold | -- | -- | -- |
| 03/06/2025 03/06/25 | Pending | -- | -- | -- |
| 02/26/2025 02/26/25 | Price Changed | $83,500 | -5.0% | $82 / Sq Ft |
| 02/07/2025 02/07/25 | Price Changed | $87,900 | -4.9% | $87 / Sq Ft |
| 01/21/2025 01/21/25 | Price Changed | $92,400 | -3.6% | $91 / Sq Ft |
| 01/08/2025 01/08/25 | Price Changed | $95,900 | -4.0% | $95 / Sq Ft |
| 12/05/2024 12/05/24 | For Sale | $99,900 | -- | $99 / Sq Ft |
Purchase History
| Date | Type | Sale Price | Title Company |
|---|---|---|---|
| Warranty Deed | -- | Chesterfield Title Agency | |
| Quit Claim Deed | -- | None Listed On Document | |
| Warranty Deed | $39,000 | Integrity Title Sln Llc | |
| Corporate Deed | $42,500 | Mokan Title | |
| Trustee Deed | $73,800 | Mo Kan Title Services Inc |
Mortgage History
| Date | Status | Loan Amount | Loan Type |
|---|---|---|---|
| Previous Owner | $61,000 | New Conventional | |
| Previous Owner | $63,750 | Unknown | |
| Previous Owner | $47,200 | Purchase Money Mortgage | |
| Previous Owner | $79,000 | Fannie Mae Freddie Mac |
Source: MARIS MLS
MLS Number: MIS25033737
APN: 10G-21-0144
- 1715 Hudson Rd
- 1770 Cargill Dr
- 10126 Saffron Dr
- 1918 Hudson Rd
- 1705 Cargill Dr
- 10288 Dacey Dr
- 10412 Saint Ives Dr
- 1715 Beecher Dr
- 10268 Dacey Dr
- 1729 Keelen Dr
- 10246 Dacey Dr
- 10154 Mayfair Dr
- 62 Capitol Hill Dr
- 1614 Keelen Dr
- 10147 Mayfair Dr
- 10185 Green Valley Dr
- 10205 Northland Hills Ct
- 10417 Tanner Dr
- 1515 Beecher Dr
- 10175 Cloverdale Dr
- 10194 Imperial Dr
- 10197 Green Valley Dr
- 10032 Neville Walk
- 10174 Green Valley Dr
- 1549 Keelen Dr
- 10140 Dellridge Ln
- 1814 Millshire Dr
- 10128 Cloverdale Dr
- 10021 Green Valley Dr
- 2032 Merollis Walk
- 9846 Dennis Dr
- 9831 Lorna Ln
- 9849 Green Valley Dr
- 10422 Hallwood Dr
- 11011 Sugar Pines Ct
- 9705 Winkler Dr
- 10322 Monarch Dr
- 10310 Monarch Dr
- 9701 Green Valley Dr
- 11333 Sugarpine Dr







