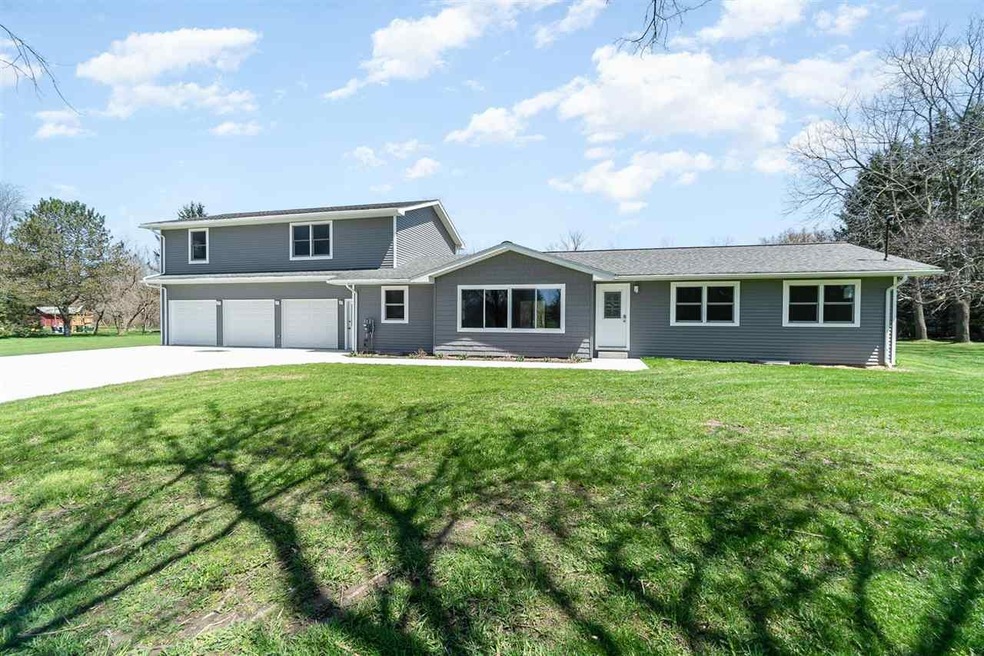
1735 Fraser Rd Kawkawlin, MI 48631
Highlights
- Contemporary Architecture
- Pole Barn
- 3 Car Garage
- Wood Flooring
- Central Air
About This Home
As of June 20224 bedroom, 3 full baths on 11 acres in Kawkawlin twsp. with the woods and the Kawkawlin River as its backdrop. and no flood insurance required.This home has been totally and completely renonvated with top of the line cabinety , soft closed doors, leathered granite countertops , and high end appliances, gas stove with built in air fryer. new flooring and carpeting throughout, fireplace in living room, open floor plan. Owners suite and bath on main level. upstairs there are 2 more bedrooms a full bath and a huge bonus room. 3 car att garage plus a 20x30 pole barn. No showings until Sunday 3/27/2022. Schedule a showing on this magnificient property and see what i'm talking about. You will fall in love with this home.
Last Agent to Sell the Property
Century 21 Signature Realty - Bay City License #BCRA-6501321528 Listed on: 03/24/2022

Home Details
Home Type
- Single Family
Year Built
- Built in 1968
Lot Details
- 11.01 Acre Lot
- 292 Ft Wide Lot
Parking
- 3 Car Garage
Home Design
- Contemporary Architecture
- Vinyl Siding
Interior Spaces
- 2,400 Sq Ft Home
- 1.5-Story Property
- Family Room with Fireplace
- Basement Fills Entire Space Under The House
Kitchen
- Oven or Range
- Dishwasher
Flooring
- Wood
- Carpet
Bedrooms and Bathrooms
- 4 Bedrooms
- 3 Full Bathrooms
Outdoor Features
- Pole Barn
Utilities
- Central Air
- Heating System Uses Natural Gas
- Septic Tank
Listing and Financial Details
- Assessor Parcel Number 090-80-021-100-010-02
Ownership History
Purchase Details
Purchase Details
Purchase Details
Home Financials for this Owner
Home Financials are based on the most recent Mortgage that was taken out on this home.Similar Homes in Kawkawlin, MI
Home Values in the Area
Average Home Value in this Area
Purchase History
| Date | Type | Sale Price | Title Company |
|---|---|---|---|
| Interfamily Deed Transfer | -- | None Available | |
| Sheriffs Deed | $95,757 | None Available | |
| Interfamily Deed Transfer | -- | Empire Title |
Mortgage History
| Date | Status | Loan Amount | Loan Type |
|---|---|---|---|
| Previous Owner | $150,450 | Stand Alone Refi Refinance Of Original Loan |
Property History
| Date | Event | Price | Change | Sq Ft Price |
|---|---|---|---|---|
| 06/10/2022 06/10/22 | Sold | $380,000 | -5.0% | $158 / Sq Ft |
| 05/17/2022 05/17/22 | Pending | -- | -- | -- |
| 03/27/2022 03/27/22 | For Sale | $399,900 | 0.0% | $167 / Sq Ft |
| 03/24/2022 03/24/22 | For Sale | $399,900 | +452.1% | $167 / Sq Ft |
| 08/05/2020 08/05/20 | Sold | $72,436 | -9.0% | $30 / Sq Ft |
| 07/15/2020 07/15/20 | Pending | -- | -- | -- |
| 06/24/2020 06/24/20 | For Sale | $79,600 | -- | $33 / Sq Ft |
Tax History Compared to Growth
Tax History
| Year | Tax Paid | Tax Assessment Tax Assessment Total Assessment is a certain percentage of the fair market value that is determined by local assessors to be the total taxable value of land and additions on the property. | Land | Improvement |
|---|---|---|---|---|
| 2023 | -- | $0 | $0 | $0 |
| 2022 | -- | $75,000 | $0 | $0 |
| 2021 | $3,903 | $75,000 | $75,000 | $0 |
| 2020 | $3,029 | $70,150 | $70,150 | $0 |
| 2019 | $2,939 | $66,850 | $0 | $0 |
| 2018 | $1,856 | $62,850 | $0 | $0 |
| 2017 | $1,821 | $63,850 | $0 | $0 |
| 2016 | $1,828 | $58,700 | $0 | $58,700 |
| 2015 | -- | $56,200 | $0 | $56,200 |
| 2014 | -- | $60,700 | $0 | $60,700 |
Agents Affiliated with this Home
-
Michele Raymaker

Seller's Agent in 2022
Michele Raymaker
Century 21 Signature Realty - Bay City
(989) 450-1756
64 Total Sales
-
John Johnson

Buyer's Agent in 2022
John Johnson
RE/MAX Michigan
(989) 233-3000
111 Total Sales
-
S
Seller's Agent in 2020
Summer Frazier
Realhome Services and Solutions Inc
-
N
Buyer's Agent in 2020
Non Participant
Non Realcomp Office
-
U
Buyer's Agent in 2020
Unidentified Agent
Unidentified Office
Map
Source: Bay County Realtor® Association MLS
MLS Number: 50068839
APN: 09-080-021-100-010-00
- 0 E River Rd
- 1101 E Beaver Rd
- 1102 E Beaver Rd
- 661 E Beaver Rd
- 1826 8 Mile Rd
- 1434 S Huron Rd
- 1408 S Huron Rd
- 2454 E Birch Dr Unit 93
- 2406 Beech Dr
- 2430 4 Mile Rd
- 2867 S Mackinaw Rd
- 2449 Pajot Rd Unit 66
- 2405 Pajot Rd Unit 77
- 2476 Pajot Rd Unit 32
- 2407 8 Mile Rd Unit 19
- 2475 8 Mile Rd Unit 3
- 000 Jose Rd
- 0 S Huron Rd
- 300 S Heritier Rd
- 469 Marion Dr
