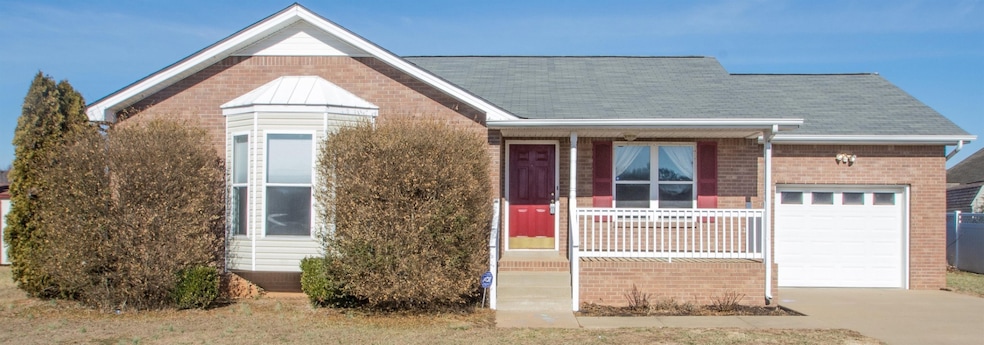1735 Hazelwood Rd Clarksville, TN 37042
Estimated payment $1,510/month
Highlights
- Deck
- Great Room
- 1 Car Attached Garage
- Wood Flooring
- No HOA
- Eat-In Kitchen
About This Home
Welcome to this well-cared-for 3 bedroom, 2 bath home offering 1,164 sq ft of functional living space on a spacious 0.32-acre, fully fenced lot. NO HOA. Located directly across the street from the elementary school and just moments from a nearby fire station, this home provides convenience and peace of mind. Inside, you’ll find an efficient layout with new LVT flooring in the primary bedroom, central heating and air, and city utilities. While the home has been lovingly maintained, it craves a fresh coat of paint to bring out it's full potential. The kitchen includes a stove, refrigerator, dishwasher, and microwave—all included—with recent upgrades such as a new microwave and dishwasher within the past year. Major systems are already updated: new HVAC in 2019, new water heater in 2020, and a 2-year-old roof (installed Oct 2023). The large backyard features a newer fence (1 year old), Rubbermaid 10x10 storage shed, and a toddler playset, all remaining with the property. A great budget-friendly option near all the perks of Clarksville, this home is ideal as a starter home or investment property. Buyer or buyer’s agent to verify all details. **Pictures will be added Tuesday 11/25** Seller reserves the right to accept an offer at anytime.
Listing Agent
Benchmark Realty, LLC Brokerage Phone: 6159726509 License # 352976 Listed on: 11/23/2025

Home Details
Home Type
- Single Family
Est. Annual Taxes
- $1,645
Year Built
- Built in 2002
Lot Details
- 0.32 Acre Lot
- Back Yard Fenced
- Level Lot
Parking
- 1 Car Attached Garage
- Front Facing Garage
- Driveway
Home Design
- Brick Exterior Construction
- Shingle Roof
- Vinyl Siding
Interior Spaces
- 1,164 Sq Ft Home
- Property has 1 Level
- Ceiling Fan
- Great Room
- Washer and Electric Dryer Hookup
Kitchen
- Eat-In Kitchen
- Microwave
- Dishwasher
- Disposal
Flooring
- Wood
- Carpet
- Laminate
- Vinyl
Bedrooms and Bathrooms
- 3 Main Level Bedrooms
- Walk-In Closet
- 2 Full Bathrooms
Schools
- Pisgah Elementary School
- Northeast Middle School
- Northeast High School
Additional Features
- Deck
- Central Heating and Cooling System
Community Details
- No Home Owners Association
- Autumnwood Farms Subdivision
Listing and Financial Details
- Assessor Parcel Number 063018K A 00700 00002018K
Map
Home Values in the Area
Average Home Value in this Area
Tax History
| Year | Tax Paid | Tax Assessment Tax Assessment Total Assessment is a certain percentage of the fair market value that is determined by local assessors to be the total taxable value of land and additions on the property. | Land | Improvement |
|---|---|---|---|---|
| 2024 | $1,645 | $55,200 | $0 | $0 |
| 2023 | $1,645 | $35,350 | $0 | $0 |
| 2022 | $1,492 | $35,350 | $0 | $0 |
| 2021 | $1,492 | $35,350 | $0 | $0 |
| 2020 | $1,421 | $35,350 | $0 | $0 |
| 2019 | $1,421 | $35,350 | $0 | $0 |
| 2018 | $1,275 | $26,925 | $0 | $0 |
| 2017 | $367 | $29,575 | $0 | $0 |
| 2016 | $908 | $29,575 | $0 | $0 |
| 2015 | $908 | $29,575 | $0 | $0 |
| 2014 | $1,230 | $29,575 | $0 | $0 |
| 2013 | $1,240 | $28,325 | $0 | $0 |
Property History
| Date | Event | Price | List to Sale | Price per Sq Ft | Prior Sale |
|---|---|---|---|---|---|
| 03/31/2018 03/31/18 | Sold | $135,000 | +3.8% | $116 / Sq Ft | View Prior Sale |
| 02/10/2018 02/10/18 | Pending | -- | -- | -- | |
| 02/06/2018 02/06/18 | For Sale | $130,000 | -- | $112 / Sq Ft |
Purchase History
| Date | Type | Sale Price | Title Company |
|---|---|---|---|
| Warranty Deed | $135,000 | -- | |
| Warranty Deed | $117,900 | -- | |
| Deed | $89,200 | -- | |
| Deed | $104,555 | -- | |
| Deed | -- | -- | |
| Deed | $86,500 | -- | |
| Deed | -- | -- | |
| Deed | $28,000 | -- |
Mortgage History
| Date | Status | Loan Amount | Loan Type |
|---|---|---|---|
| Open | $130,494 | FHA | |
| Previous Owner | $120,434 | VA |
Source: Realtracs
MLS Number: 3050011
APN: 018K-A-007.00
- 109 Apple Blossom Ct
- 112 Apple Blossom Ct
- 108 Apple Blossom Ct
- 1761 Autumnwood Blvd
- 1761 Spring Haven Dr
- 1800 Arrowhead Ct
- 1412 Cedar Springs Cir
- 319 Dugger Dr
- 1936 Sydney Louise Dr
- 1897 Sherman Ct
- 299 Dugger Dr
- 1717 Manning Dr
- 1901 Sherman Ct
- 1688 Barrywood Cir E
- 1817 Autumnwood Blvd
- 1441 Cedar Springs Cir
- 1705 Autumn Dr
- 1061 Charles Thomas Dr
- 304 Cardinal Creek
- 1576 Barrywood Cir W
- 1756 Hazelwood Rd
- 1733 Needmore Rd
- 1312 Apple Blossom Rd
- 1605 Needmore Rd
- 1813 Beckett Dr Unit A
- 1812 Beckett Dr Unit C
- 1984 Sydney Louise Dr
- 1828 Beckett Dr
- 1716 Manning Dr Unit 4
- 1716 Manning Dr Unit 3
- 2056 Jackie Lorraine Dr
- 1680 Barrywood Cir E
- 1898 Sydney Louise Dr
- 2053 Jackie Lorraine Dr
- 1098 Whitney Dr
- 1997 Keeper Ct Unit 2
- 267 Dugger Dr
- 1842 MacArther Way
- 1309 Harmon Ln
- 1920 Patton Rd
