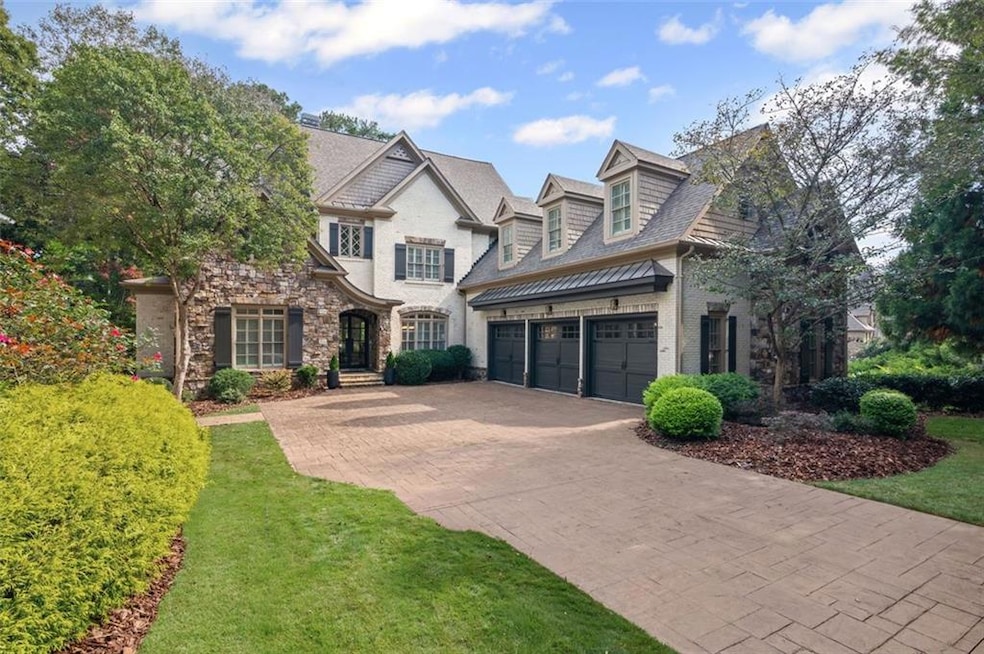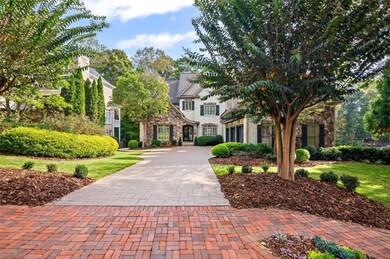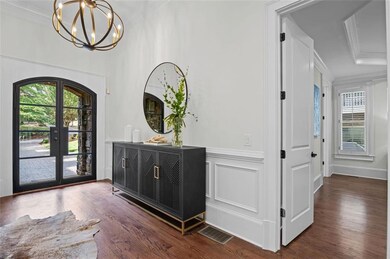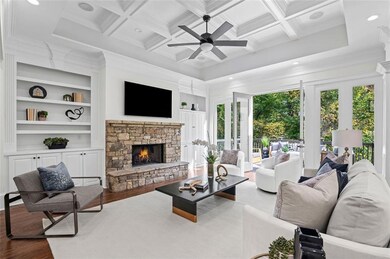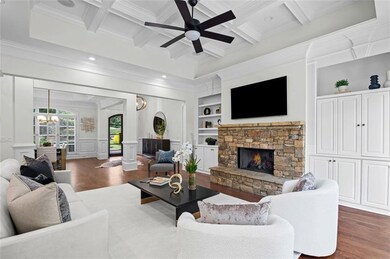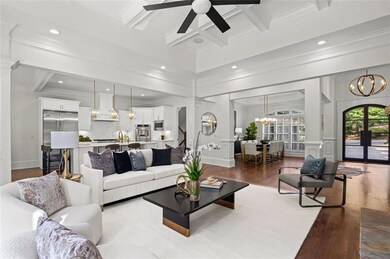1735 High Trail Atlanta, GA 30339
East Cobb NeighborhoodEstimated payment $10,511/month
Highlights
- Second Kitchen
- Open-Concept Dining Room
- Two Primary Bedrooms
- Wheeler High School Rated A
- Media Room
- Gated Community
About This Home
Welcome to a residence where timeless design meets modern sophistication. Perfectly positioned in one of Atlanta’s most desirable locations, this luxurious home offers the best of both worlds — all the prestige and convenience of an Atlanta address with the tax advantages of Cobb County in the Wheeler Magnet School District. Every element has been thoughtfully curated to create an elegant, functional, and truly exceptional living experience. From the moment you step through the front doors, you’re greeted with soaring ceilings, abundant natural light, and an immediate sense of warmth. The open floor plan seamlessly connects the living spaces, allowing you to enjoy the home’s grandeur without sacrificing intimacy. The family room, anchored by a stunning stone fireplace, exudes both comfort and style. Just steps away, the chef-inspired kitchen serves as the heart of the home. Designed for both culinary enthusiasts and entertainers alike, it features high-end Viking and Bosch appliances, custom cabinetry, brand new premium Quartz countertops and backsplash, and a generous island ideal for meal prep or casual dining. The home’s thoughtful layout invites connection yet offers privacy in all the right places. The owner’s suite, located conveniently on the main level, is a private sanctuary designed for relaxation. Unwind after a long day in your spa-like bathroom, complete with a rejuvenating steam shower, elegant finishes, and a spacious walk-in closet. Upstairs, guests and family members are treated to spacious secondary bedrooms, each with its own ensuite bath. These rooms provide luxurious comfort and privacy — perfect for hosting loved ones who may never want to leave. The terrace level of this home takes entertaining to the next level, featuring a second chef’s kitchen with premium Electrolux and Bosch appliances, spacious living room with tray ceilings and custom built-in cabinetry, large home gym, and a secondary master suite with a frameless glass shower with 3 shower heads and extra large soaking tub — perfect for long-term guests or multi-generational living. Every detail in this home reflects thoughtful craftsmanship and modern convenience. The radiant heated floors in the secondary master closet and bathroom add a touch of indulgence, while built-in surround sound speakers throughout the basement and back patio enhance every movie night and gathering. The all-new energy-efficient casement windows ensure the lower level remains bright, comfortable, and energy-smart year-round. Recent upgrades include four brand-new HVAC units, two reverse osmosis water systems, and a new stamped concrete path, steps, and back patio, creating an easy transition between indoor and outdoor living. The entire home has been freshly painted, reflecting meticulous care and timeless appeal. The backyard’s brand-new tilework adds beauty and function — perfect for entertaining, dining al fresco, or simply enjoying your morning coffee in a private outdoor retreat. Beyond the property itself, this home is nestled within the highly sought-after gated neighborhood of River's Call with a 24/7 guard on duty and offers a unique lifestyle advantage: a private path leading directly to the scenic Cochran Shoals Trail and River Loop. Spend your mornings walking, running, or cycling along the river, surrounded by the tranquility of nature — all just steps from your backyard.
Open House Schedule
-
Saturday, November 22, 20252:00 to 4:00 pm11/22/2025 2:00:00 PM +00:0011/22/2025 4:00:00 PM +00:00Add to Calendar
Home Details
Home Type
- Single Family
Est. Annual Taxes
- $5,129
Year Built
- Built in 2007 | Remodeled
Lot Details
- 0.3 Acre Lot
- Landscaped
- Level Lot
- Back Yard Fenced and Front Yard
HOA Fees
- $333 Monthly HOA Fees
Parking
- 3 Car Garage
- Parking Accessed On Kitchen Level
- Side Facing Garage
Home Design
- Traditional Architecture
- European Architecture
- Stone Siding
- Four Sided Brick Exterior Elevation
- Concrete Perimeter Foundation
Interior Spaces
- 3-Story Property
- Bookcases
- Coffered Ceiling
- Tray Ceiling
- Ceiling height of 10 feet on the main level
- Ceiling Fan
- Insulated Windows
- Entrance Foyer
- Family Room with Fireplace
- Open-Concept Dining Room
- Formal Dining Room
- Media Room
- Bonus Room
- Home Gym
Kitchen
- Second Kitchen
- Open to Family Room
- Eat-In Kitchen
- Walk-In Pantry
- Double Oven
- Gas Cooktop
- Range Hood
- Microwave
- Bosch Dishwasher
- Dishwasher
- Viking Appliances
- Kitchen Island
- Solid Surface Countertops
- White Kitchen Cabinets
- Disposal
Flooring
- Wood
- Carpet
Bedrooms and Bathrooms
- Oversized primary bedroom
- 6 Bedrooms | 1 Primary Bedroom on Main
- Double Master Bedroom
- Walk-In Closet
- Dual Vanity Sinks in Primary Bathroom
- Separate Shower in Primary Bathroom
- Soaking Tub
- Steam Shower
Laundry
- Laundry Room
- Laundry in Hall
- Laundry on main level
Finished Basement
- Basement Fills Entire Space Under The House
- Exterior Basement Entry
- Finished Basement Bathroom
- Laundry in Basement
- Natural lighting in basement
Home Security
- Security Gate
- Carbon Monoxide Detectors
- Fire and Smoke Detector
Outdoor Features
- Deck
- Patio
Location
- Property is near shops
Schools
- Brumby Elementary School
- East Cobb Middle School
- Wheeler High School
Utilities
- Forced Air Zoned Heating and Cooling System
- Dehumidifier
- Heating System Uses Natural Gas
- Cable TV Available
Listing and Financial Details
- Assessor Parcel Number 17100500140
Community Details
Overview
- Association Phone (404) 835-9293
- Rivers Call Subdivision
- Rental Restrictions
Recreation
- Community Pool
- Trails
Security
- Gated Community
Map
Home Values in the Area
Average Home Value in this Area
Tax History
| Year | Tax Paid | Tax Assessment Tax Assessment Total Assessment is a certain percentage of the fair market value that is determined by local assessors to be the total taxable value of land and additions on the property. | Land | Improvement |
|---|---|---|---|---|
| 2025 | $5,129 | $581,920 | $120,000 | $461,920 |
| 2024 | $5,141 | $581,920 | $120,000 | $461,920 |
| 2023 | $12,422 | $412,000 | $98,240 | $313,760 |
| 2022 | $15,268 | $503,064 | $120,000 | $383,064 |
| 2021 | $13,621 | $448,804 | $120,000 | $328,804 |
| 2020 | $13,621 | $448,804 | $120,000 | $328,804 |
| 2019 | $13,621 | $448,804 | $120,000 | $328,804 |
| 2018 | $13,621 | $448,804 | $120,000 | $328,804 |
| 2017 | $12,157 | $422,836 | $120,000 | $302,836 |
| 2016 | $11,965 | $416,160 | $120,000 | $296,160 |
| 2015 | $12,260 | $416,160 | $120,000 | $296,160 |
| 2014 | $10,940 | $368,236 | $0 | $0 |
Property History
| Date | Event | Price | List to Sale | Price per Sq Ft | Prior Sale |
|---|---|---|---|---|---|
| 10/29/2025 10/29/25 | For Sale | $1,850,000 | +19.4% | $266 / Sq Ft | |
| 05/26/2023 05/26/23 | Sold | $1,550,000 | -2.5% | $227 / Sq Ft | View Prior Sale |
| 04/24/2023 04/24/23 | Pending | -- | -- | -- | |
| 04/20/2023 04/20/23 | For Sale | $1,590,000 | +54.4% | $233 / Sq Ft | |
| 06/22/2022 06/22/22 | Sold | $1,030,000 | -17.6% | $216 / Sq Ft | View Prior Sale |
| 05/24/2022 05/24/22 | For Sale | $1,250,000 | 0.0% | $263 / Sq Ft | |
| 05/24/2022 05/24/22 | Price Changed | $1,250,000 | -13.8% | $263 / Sq Ft | |
| 05/17/2022 05/17/22 | Pending | -- | -- | -- | |
| 04/02/2022 04/02/22 | For Sale | $1,450,000 | +48.0% | $305 / Sq Ft | |
| 12/07/2012 12/07/12 | Sold | $980,000 | -0.9% | $206 / Sq Ft | View Prior Sale |
| 11/07/2012 11/07/12 | Pending | -- | -- | -- | |
| 08/20/2012 08/20/12 | For Sale | $989,000 | -- | $208 / Sq Ft |
Purchase History
| Date | Type | Sale Price | Title Company |
|---|---|---|---|
| Special Warranty Deed | $1,550,000 | None Listed On Document | |
| Quit Claim Deed | -- | -- | |
| Special Warranty Deed | $1,030,000 | Carol Clark Law | |
| Warranty Deed | $980,000 | -- | |
| Deed | $965,800 | -- |
Mortgage History
| Date | Status | Loan Amount | Loan Type |
|---|---|---|---|
| Open | $1,240,000 | New Conventional | |
| Previous Owner | $773,440 | New Conventional | |
| Previous Owner | $193,360 | Stand Alone Second |
Source: First Multiple Listing Service (FMLS)
MLS Number: 7670702
APN: 17-1005-0-014-0
- 3455 Rivers Call Blvd
- 1598 Aldworth Place SE
- 3150 Woodwalk Dr SE Unit 3206
- 3150 Woodwalk Dr SE Unit 2206
- 3150 Woodwalk Dr SE Unit 3112
- 3088 Woodwalk Dr SE Unit 5
- 3115 Beechwood Dr SE
- 3064 Balearic Dr SE
- 5854 Riverstone Cir Unit 13
- 1710 Winterthur Close NW
- 406 Smokerise Cir SE
- 401 Smokerise Cir SE
- 5882 Riverstone Cir Unit 15
- 3265 Beechwood Dr SE
- 3056 Woodwalk Dr SE Unit 13
- 3455 Rivers Call Blvd
- 3150 Woodwalk Dr SE
- 2075 Powers Ferry Rd SE
- 1945 Powers Ferry Rd SE
- 1927 Powers Ferry Rd Unit 522
- 1927 Powers Ferry Rd Unit 317
- 1927 Powers Ferry Rd
- 2930 Torreya Way SE
- 1640 Winterthur Close NW
- 2020 Powers Ferry Rd SE
- 905 Wynnes Ridge Cir SE Unit 905 wynnes ridge circle
- 615 Wynnes Ridge Cir SE Unit 615
- 2010 Powers Ferry Rd
- 602 Wynnes Ridge Cir SE
- 2180 Shadowood Pkwy SE
- 1818 Wood Hollow Ct
- 2180 Shadowood Pkwy SE Unit 451
- 2180 Shadowood Pkwy Unit 152
- 2239 Powers Ferry Rd
- 401 Wynnes Ridge Cir SE
