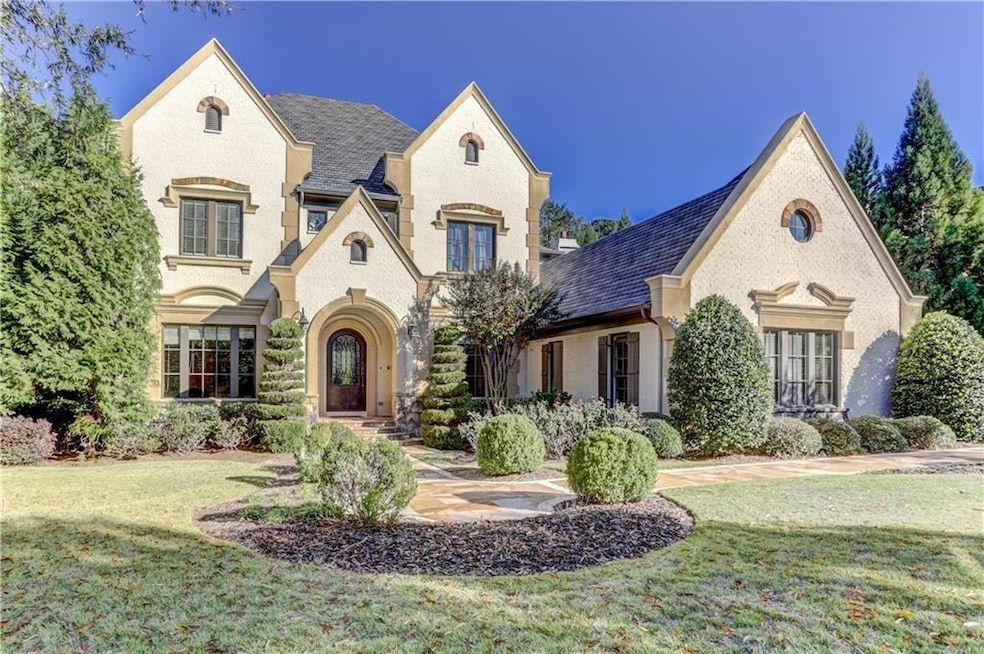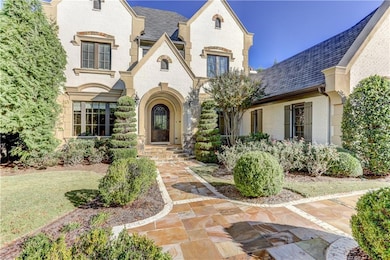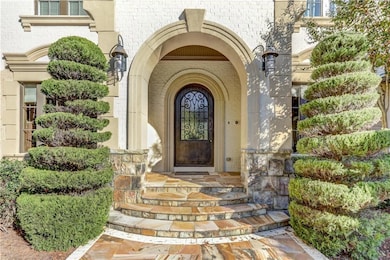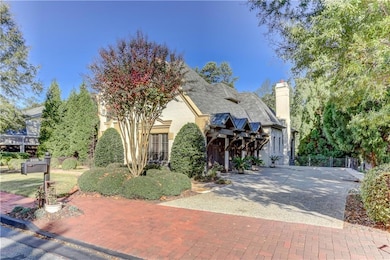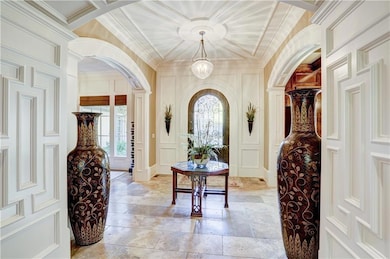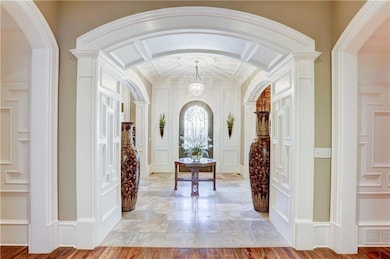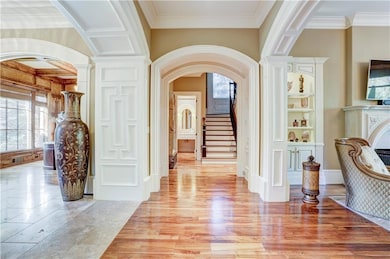3455 Rivers Call Blvd Atlanta, GA 30339
East Cobb Neighborhood
5
Beds
7
Baths
6,735
Sq Ft
0.36
Acres
Highlights
- Gated Community
- View of Trees or Woods
- Property borders a national or state park
- Wheeler High School Rated A
- Dining Room Seats More Than Twelve
- Property is near public transit
About This Home
Incredible estate home in popular Rivers Call at Wildwood. This wonderful community offers a gated entrance with 24/7 gate attendant. Very private setting with great proximity to all the major interstates. Please review all the photographs to see all the fine details of this custom-built masterpiece. For your client looking for a truly move-in home for rental, this is it. Note: owner will consider leasing furnished. Owner requires 750+ credit score, no prior bankruptcies, no smoking, no pets and monthly income to be at least 2 1/2 times the monthly rental rate.
Home Details
Home Type
- Single Family
Est. Annual Taxes
- $20,032
Year Built
- Built in 2006
Lot Details
- 0.36 Acre Lot
- Property fronts a private road
- Property borders a national or state park
- Landscaped
- Private Lot
- Level Lot
- Wooded Lot
- Garden
- Back Yard Fenced
Parking
- 3 Car Attached Garage
- Parking Accessed On Kitchen Level
- Side Facing Garage
- Garage Door Opener
Home Design
- Traditional Architecture
- European Architecture
- Composition Roof
- Stone Siding
- Four Sided Brick Exterior Elevation
Interior Spaces
- 6,735 Sq Ft Home
- 2-Story Property
- Ceiling height of 9 feet on the upper level
- Ceiling Fan
- Insulated Windows
- Entrance Foyer
- Family Room with Fireplace
- 3 Fireplaces
- Living Room
- Dining Room Seats More Than Twelve
- Formal Dining Room
- Home Office
- Library
- Bonus Room
- Screened Porch
- Keeping Room with Fireplace
- Wood Flooring
- Views of Woods
Kitchen
- Open to Family Room
- Eat-In Kitchen
- Breakfast Bar
- Double Oven
- Gas Range
- Microwave
- Dishwasher
- Kitchen Island
- Stone Countertops
- Wood Stained Kitchen Cabinets
- Disposal
Bedrooms and Bathrooms
- Oversized primary bedroom
- 5 Bedrooms | 1 Primary Bedroom on Main
- Walk-In Closet
- Dual Vanity Sinks in Primary Bathroom
- Whirlpool Bathtub
- Separate Shower in Primary Bathroom
Laundry
- Laundry Room
- Laundry on main level
Unfinished Basement
- Basement Fills Entire Space Under The House
- Interior and Exterior Basement Entry
- Stubbed For A Bathroom
- Natural lighting in basement
Home Security
- Security System Owned
- Fire and Smoke Detector
Outdoor Features
- Patio
Location
- Property is near public transit
- Property is near schools
- Property is near shops
Schools
- Brumby Elementary School
- East Cobb Middle School
- Wheeler High School
Utilities
- Forced Air Zoned Heating and Cooling System
- Heating System Uses Natural Gas
- Underground Utilities
- Gas Water Heater
- Phone Available
- Cable TV Available
Listing and Financial Details
- Security Deposit $18,000
- 12 Month Lease Term
- $50 Application Fee
- Assessor Parcel Number 17100400100
Community Details
Overview
- Property has a Home Owners Association
- Application Fee Required
- Rivers Call Subdivision
Recreation
- Community Pool
Security
- Gated Community
Map
Source: First Multiple Listing Service (FMLS)
MLS Number: 7600958
APN: 17-1004-0-010-0
Nearby Homes
- 1620 High Trail
- 1735 High Trail
- 3640 Rivers Call Blvd
- 3115 Beechwood Dr SE
- 3064 Balearic Dr SE
- 406 Smokerise Cir SE
- 401 Smokerise Cir SE
- 113 Cedar Ct SE Unit 113
- 5836 Riverstone Cir Unit 12
- 5854 Riverstone Cir Unit 13
- 3201 Lakeridge Dr SE
- 3088 Woodwalk Dr SE Unit 5
- 3150 Woodwalk Dr SE Unit 3206
- 3150 Woodwalk Dr SE Unit 2206
- 3150 Woodwalk Dr SE Unit 3112
- 5882 Riverstone Cir Unit 15
- 1056 Dunhill Dr SE
- 3232 Brookview Rd SE
- 3150 Woodwalk Dr SE
- 2949 Torreya Way SE
- 1508 Wynnes Ridge Cir SE
- 3281 Winthrop Cir
- 2930 Torreya Way SE
- 615 Wynnes Ridge Cir SE Unit 615
- 602 Wynnes Ridge Cir SE
- 1486 Terrell Mill Rd SE
- 1486 Terrell Mill Rd SE Unit 346
- 1486 Terrell Mill Rd SE Unit 349
- 308 Wynnes Ridge Cir SE
- 1427 Old Virginia Ct SE
- 1369 Old Virginia Ct SE
- 401 Wynnes Ridge Cir SE
- 1927 Powers Ferry Rd Unit 522
- 1927 Powers Ferry Rd Unit 317
- 1927 Powers Ferry Rd
- 1945 Powers Ferry Rd SE
- 1420 Old Virginia Ct SE
