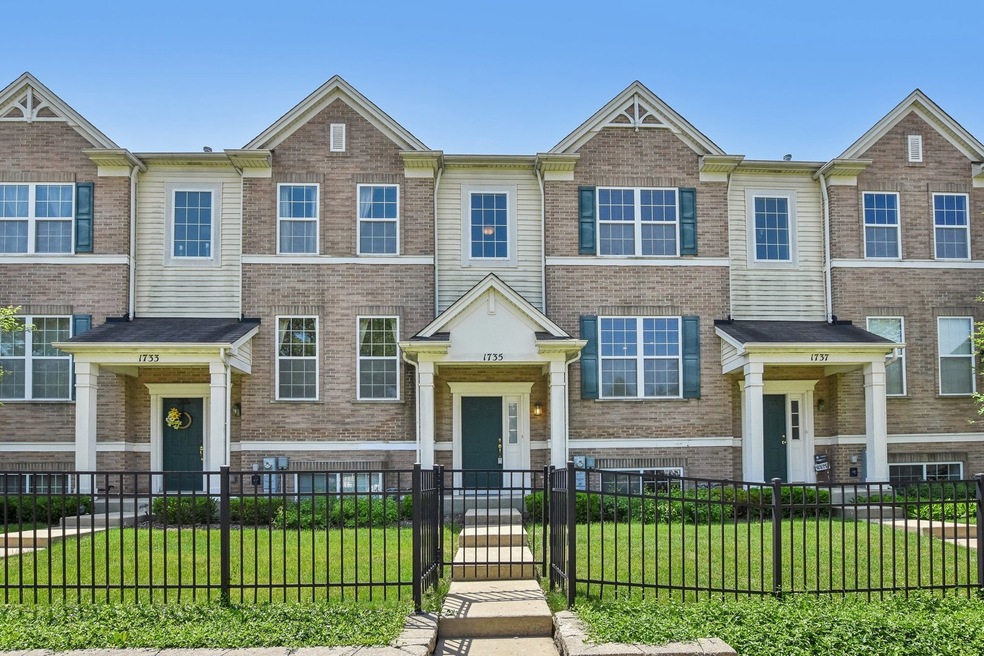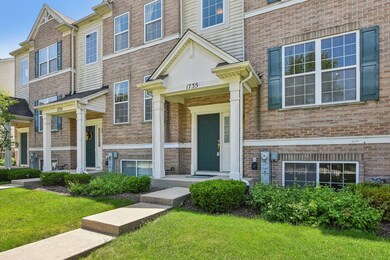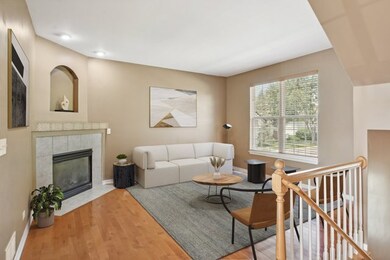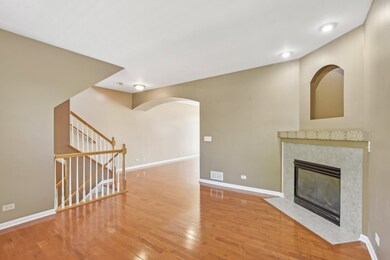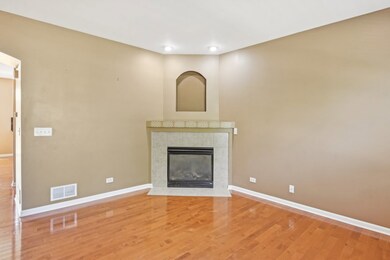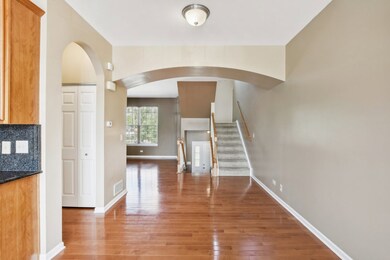
1735 Maple Ave Hanover Park, IL 60133
Highlights
- Wood Flooring
- Formal Dining Room
- 2 Car Attached Garage
- Bartlett High School Rated A-
- Balcony
- Soaking Tub
About This Home
As of July 2024Welcome home to your captivating 2 BR, 2.5 bathroom townhouse nestled within the Church Street Station community in desired Bartlett Schools! The lower level offers endless possibilities, providing additional space perfect for a second living room, home gym, office, or 3rd BR! The main level offers continuous hardwood floors throughout, complemented by a cozy gas fireplace, perfect for intimate gatherings or quiet evenings in. The kitchen features a spacious eat-in area, 42" maple cabinets, granite countertops, SS appliances, backsplash, and large pantry. Upstairs boasts two generously sized bedrooms, including the luxurious primary suite featuring vaulted ceilings and a large private bathroom with a walk-in closet. With the convenience of the laundry room located on the upper level, daily tasks are made effortlessly convenient. Enjoy the outdoors on your private deck off of the kitchen, just in time for Spring. Water Heater (2020). So close to schools, shopping, parks/paths, expressways, Metra and so much more!
Last Agent to Sell the Property
Richard Babb
HomeSmart Connect LLC License #475158808

Last Buyer's Agent
Kelly Dunlop
Berkshire Hathaway HomeServices Starck Real Estate License #475168255
Townhouse Details
Home Type
- Townhome
Est. Annual Taxes
- $6,191
Year Built
- Built in 2007 | Remodeled in 2014
HOA Fees
- $280 Monthly HOA Fees
Parking
- 2 Car Attached Garage
- Garage Door Opener
- Parking Included in Price
Interior Spaces
- 1,818 Sq Ft Home
- 2-Story Property
- Gas Log Fireplace
- Living Room with Fireplace
- Formal Dining Room
- Storage
- Wood Flooring
Kitchen
- Range
- Microwave
- Dishwasher
- Disposal
Bedrooms and Bathrooms
- 2 Bedrooms
- 2 Potential Bedrooms
- Walk-In Closet
- Soaking Tub
- Separate Shower
Laundry
- Laundry on upper level
- Dryer
- Washer
Finished Basement
- Basement Fills Entire Space Under The House
- Exterior Basement Entry
Schools
- Ontarioville Elementary School
- Tefft Middle School
- Bartlett High School
Utilities
- Forced Air Heating and Cooling System
- Heating System Uses Natural Gas
Additional Features
- Balcony
- Lot Dimensions are 21x73
Listing and Financial Details
- Homeowner Tax Exemptions
Community Details
Overview
- Association fees include insurance, exterior maintenance, lawn care, snow removal
- 6 Units
- Real Manage Association, Phone Number (866) 473-2573
- Church Street Station Subdivision, Juniper Floorplan
- Property managed by Real Manage
Pet Policy
- Dogs and Cats Allowed
Ownership History
Purchase Details
Home Financials for this Owner
Home Financials are based on the most recent Mortgage that was taken out on this home.Purchase Details
Purchase Details
Home Financials for this Owner
Home Financials are based on the most recent Mortgage that was taken out on this home.Map
Similar Homes in the area
Home Values in the Area
Average Home Value in this Area
Purchase History
| Date | Type | Sale Price | Title Company |
|---|---|---|---|
| Warranty Deed | $319,000 | Fidelity National Title | |
| Warranty Deed | $173,000 | Stewart Title Company | |
| Warranty Deed | $296,000 | Chicago Title Insurance Co |
Mortgage History
| Date | Status | Loan Amount | Loan Type |
|---|---|---|---|
| Open | $310,000 | New Conventional | |
| Previous Owner | $281,000 | Unknown |
Property History
| Date | Event | Price | Change | Sq Ft Price |
|---|---|---|---|---|
| 07/12/2024 07/12/24 | Sold | $319,000 | 0.0% | $175 / Sq Ft |
| 06/08/2024 06/08/24 | Pending | -- | -- | -- |
| 06/04/2024 06/04/24 | For Sale | $319,000 | -- | $175 / Sq Ft |
Tax History
| Year | Tax Paid | Tax Assessment Tax Assessment Total Assessment is a certain percentage of the fair market value that is determined by local assessors to be the total taxable value of land and additions on the property. | Land | Improvement |
|---|---|---|---|---|
| 2024 | $6,191 | $23,463 | $3,500 | $19,963 |
| 2023 | $6,191 | $23,463 | $3,500 | $19,963 |
| 2022 | $6,191 | $23,463 | $3,500 | $19,963 |
| 2021 | $6,085 | $19,363 | $531 | $18,832 |
| 2020 | $6,122 | $19,363 | $531 | $18,832 |
| 2019 | $6,095 | $21,515 | $531 | $20,984 |
| 2018 | $7,161 | $22,464 | $455 | $22,009 |
| 2017 | $7,114 | $22,464 | $455 | $22,009 |
| 2016 | $7,011 | $22,464 | $455 | $22,009 |
| 2015 | $7,297 | $21,666 | $417 | $21,249 |
| 2014 | $7,174 | $21,666 | $417 | $21,249 |
| 2013 | $7,221 | $22,490 | $417 | $22,073 |
Source: Midwest Real Estate Data (MRED)
MLS Number: 12074335
APN: 06-36-410-076-0000
- 6545 Lilac Blvd
- 1581 Indian Hill Ave
- 6730 Valley View Rd
- 7N630 County Farm Rd
- 6551 Center Ave
- 6860 Valley View Rd
- 6280 Gold Cir Unit 6280
- 6084 Fremont Dr Unit 16724
- 1431 Bear Flag Dr Unit 1
- 1401 Fremont Dr Unit 101
- 1960 Sycamore Ave
- 27W607 Devon Ave
- 6950 Longmeadow Ln
- 2130 Poplar Ave
- 5882 Concord Ct
- 6856 Meadowbrook Ln
- 7260 Rosewood St
- 1134 Sausalito Ct
- 759 Dunmore Ln
- 1710 Arlington Dr
