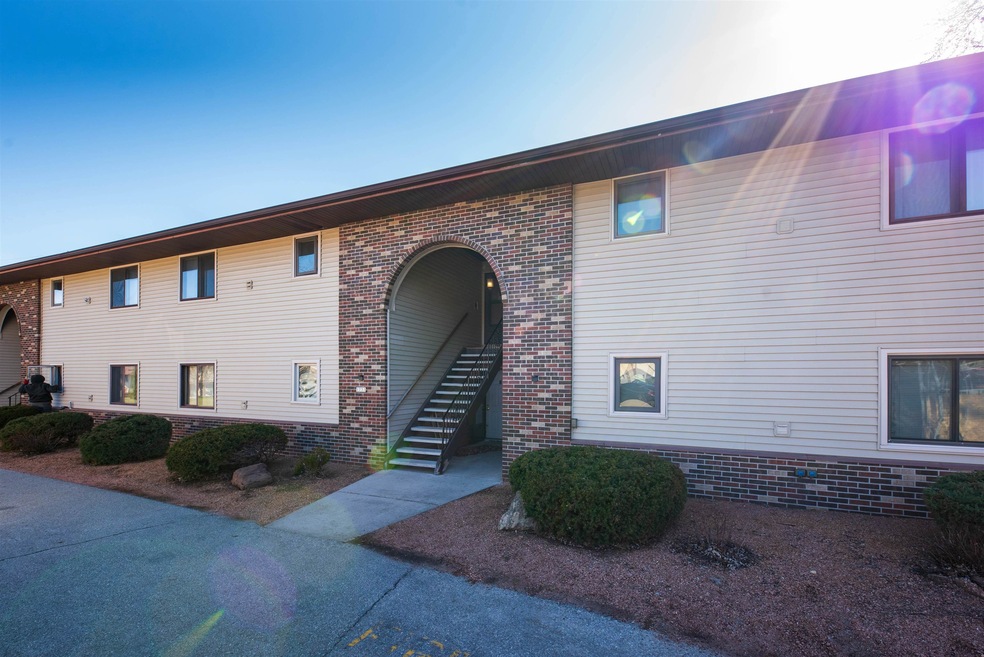
1735 Maricopa Dr Unit A Oshkosh, WI 54904
Highlights
- 1 Fireplace
- Patio
- Dogs Allowed
- Traeger Middle School Rated 9+
- 1-Story Property
About This Home
As of April 2024This charming First Floor condo is a true gem, offering 2 bedrooms, 1 bathroom, and a cozy floor size of 872 sq ft. With its prime west side location. Step inside, you'll be greeted by a spacious living room, complete with a wood-burning fireplace, creating a warm and inviting atmosphere. The kitchen/dining area is perfect for hosting family gatherings or enjoying a quiet meal at the breakfast bar. The pantry provides ample storage space for all your culinary needs. The patio areas is a perfect spot to enjoy your morning coffee or unwind in the evening. 2023 updates include complete Kitchen, all flooring, bathroom, light fixtures, plumbing fixtures, washer/dryer and water heater. Call now to schedule a private showing and take the first step towards making this property yours today!
Last Agent to Sell the Property
Realty One Group Haven License #94-73983 Listed on: 03/29/2024

Property Details
Home Type
- Condominium
Est. Annual Taxes
- $1,481
Year Built
- Built in 1982
HOA Fees
- $155 Monthly HOA Fees
Home Design
- Brick Exterior Construction
- Slab Foundation
- Vinyl Siding
Interior Spaces
- 872 Sq Ft Home
- 1-Story Property
- 1 Fireplace
- Oven or Range
Bedrooms and Bathrooms
- 2 Bedrooms
- 1 Full Bathroom
Laundry
- Dryer
- Washer
Outdoor Features
- Patio
Community Details
Overview
- 20 Units
- Green Tee South Condos
Pet Policy
- Dogs Allowed
Ownership History
Purchase Details
Home Financials for this Owner
Home Financials are based on the most recent Mortgage that was taken out on this home.Purchase Details
Home Financials for this Owner
Home Financials are based on the most recent Mortgage that was taken out on this home.Similar Homes in Oshkosh, WI
Home Values in the Area
Average Home Value in this Area
Purchase History
| Date | Type | Sale Price | Title Company |
|---|---|---|---|
| Deed | $135,000 | None Listed On Document | |
| Trustee Deed | $45,000 | None Available |
Mortgage History
| Date | Status | Loan Amount | Loan Type |
|---|---|---|---|
| Open | $108,000 | New Conventional | |
| Previous Owner | $36,000 | Purchase Money Mortgage |
Property History
| Date | Event | Price | Change | Sq Ft Price |
|---|---|---|---|---|
| 04/26/2024 04/26/24 | Sold | $135,000 | +3.9% | $155 / Sq Ft |
| 04/26/2024 04/26/24 | Pending | -- | -- | -- |
| 03/29/2024 03/29/24 | For Sale | $129,900 | +188.7% | $149 / Sq Ft |
| 03/31/2012 03/31/12 | Sold | $45,000 | 0.0% | $49 / Sq Ft |
| 03/01/2012 03/01/12 | Pending | -- | -- | -- |
| 04/20/2011 04/20/11 | For Sale | $45,000 | -- | $49 / Sq Ft |
Tax History Compared to Growth
Tax History
| Year | Tax Paid | Tax Assessment Tax Assessment Total Assessment is a certain percentage of the fair market value that is determined by local assessors to be the total taxable value of land and additions on the property. | Land | Improvement |
|---|---|---|---|---|
| 2023 | $1,558 | $52,500 | $8,600 | $43,900 |
| 2022 | $1,971 | $52,500 | $8,600 | $43,900 |
| 2021 | $1,389 | $52,500 | $8,600 | $43,900 |
| 2020 | $1,344 | $52,500 | $8,600 | $43,900 |
| 2019 | $1,299 | $52,500 | $8,600 | $43,900 |
| 2018 | $1,237 | $52,500 | $8,600 | $43,900 |
| 2017 | $1,363 | $52,500 | $8,600 | $43,900 |
| 2016 | $1,264 | $52,000 | $10,400 | $41,600 |
| 2015 | $1,276 | $52,000 | $10,400 | $41,600 |
| 2014 | $1,292 | $52,000 | $10,400 | $41,600 |
| 2013 | $1,193 | $52,000 | $10,400 | $41,600 |
Agents Affiliated with this Home
-
Kristine Janasik

Seller's Agent in 2024
Kristine Janasik
Realty One Group Haven
(920) 420-1531
231 Total Sales
-
Colleen Longworth

Buyer's Agent in 2024
Colleen Longworth
Coldwell Banker Real Estate Group
(920) 379-2121
268 Total Sales
-
L
Seller's Agent in 2012
Listing Maintenance
The Premier Group Of Oshkosh
-
B
Buyer's Agent in 2012
Beverly Schaefer
First Weber, Inc.
Map
Source: REALTORS® Association of Northeast Wisconsin
MLS Number: 50288966
APN: 13-15180500
- 1745 Maricopa Dr Unit D
- 2504 Village Ln
- 2524 Village Ln Unit D
- 1616 Covington Dr
- 0 W 20th Ave
- 1230 S Westhaven Dr
- 2856 Newport Ave
- 1491 S Oakwood Rd
- 2035 S Koeller St
- 2822 Ruschfield Dr
- 3100 Mockingbird Way
- 885 Greenfield Trail
- 1288 Wheatfield Way
- 0 S Washburn St
- 3265 Casey Trail
- 1381 W 18th Ave
- 0 State Road 91
- 605 Fox Fire Dr
- 2345 Burnwood Dr
- 0 Quail Run Dr Unit 50290414
