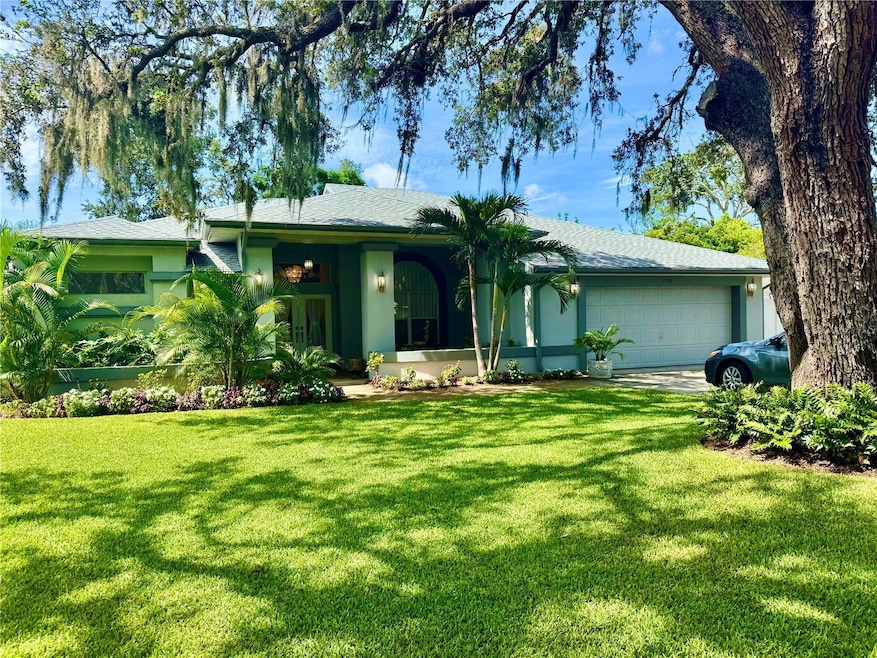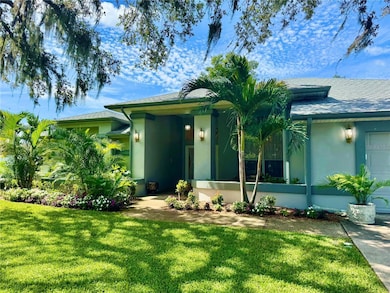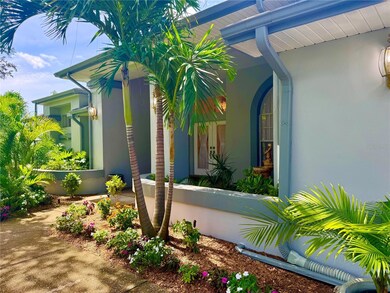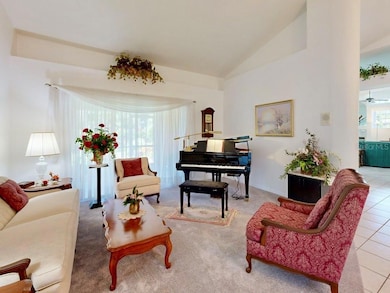
1735 Marion St Clearwater, FL 33756
Skycrest NeighborhoodEstimated payment $3,760/month
Highlights
- Vaulted Ceiling
- No HOA
- Soaking Tub
- Great Room
- 2 Car Attached Garage
- Laundry Room
About This Home
Under contract-accepting backup offers. This impressive 3 bedroom, 2 bathroom home with soaring vaulted ceilings is situated on an enormous, beautifully landscaped lot, truly resembling a park-like garden, with established trees, tropical foliage and stunning floral displays throughout the property. In addition to the three spacious bedrooms, this home includes a versatile bonus room that makes for an ideal home office, studio, or playroom, offering flexibility to suit your lifestyle. As you step inside, you're immediately greeted by an enormous sense of space created by the vaulted ceilings that provide a grand and airy atmosphere. These high ceilings not only open up the living space but also allow for an impressive amount of natural light to pour in, giving the entire home a bright and inviting feel.
Take comfort in the brand-new roof, offering peace of mind for years to come. The HVAC system is also newer (installed in 2021), ensuring energy-efficient comfort throughout the seasons.
The kitchen and living areas flow seamlessly together, making this home perfect for entertaining or spending quality time with family. The generously sized primary bathroom offers a spa-like retreat, featuring a large sit-in whirlpool tub that invites you to unwind and relax after a long day.
But the true showstopper of this property lies outdoors. Sitting on an expansive lot of over 13,000 square feet, the yard is nothing short of a tropical oasis. Surrounded by lush, mature landscaping, the backyard feels like a private getaway—ideal for family gatherings, gardening, or simply enjoying the Florida sunshine. There is obviously plenty of room for a pool – or two! A beautiful design and decades of care have made this a true garden masterpiece. Moreover, the entire yard is irrigated using a well water system, allowing you to maintain the beautiful landscape without impacting your monthly water bill. A large shed in the backyard provides ample storage for tools, lawn equipment, or outdoor gear.
The screened-in back patio, complete with a built-in sink, is perfect for entertaining guests or enjoying quiet mornings with a cup of coffee while soaking in the view of your serene backyard. Whether you're hosting a summer barbecue or enjoying a peaceful evening outdoors, this space offers the best of Florida indoor-outdoor living.
The oversized two-car garage provides plenty of room for vehicles, storage, or a workshop, while the massive driveway offers abundant parking for guests, boats, or recreational vehicles. There is also an internal laundry room.
This Clearwater gem truly has it all—modern updates, spacious living, and a yard that feels like a private resort. Don’t miss your opportunity to make this exceptional property your next home.
Listing Agent
CHARLES RUTENBERG REALTY INC Brokerage Phone: 866-580-6402 License #3377375 Listed on: 07/19/2025

Home Details
Home Type
- Single Family
Est. Annual Taxes
- $3,009
Year Built
- Built in 1992
Lot Details
- 0.31 Acre Lot
- Lot Dimensions are 90x124
- North Facing Home
- Well Sprinkler System
Parking
- 2 Car Attached Garage
Home Design
- Block Foundation
- Shingle Roof
- Block Exterior
Interior Spaces
- 2,576 Sq Ft Home
- 1-Story Property
- Vaulted Ceiling
- Ceiling Fan
- Wood Burning Fireplace
- Sliding Doors
- Great Room
- Inside Utility
Kitchen
- Microwave
- Dishwasher
Flooring
- Carpet
- Ceramic Tile
Bedrooms and Bathrooms
- 3 Bedrooms
- 2 Full Bathrooms
- Soaking Tub
Laundry
- Laundry Room
- Dryer
- Washer
Utilities
- Central Heating and Cooling System
- Cable TV Available
Community Details
- No Home Owners Association
- Beverly Heights Sub Subdivision
Listing and Financial Details
- Visit Down Payment Resource Website
- Tax Lot 10
- Assessor Parcel Number 14-29-15-08460-000-0100
Map
Home Values in the Area
Average Home Value in this Area
Tax History
| Year | Tax Paid | Tax Assessment Tax Assessment Total Assessment is a certain percentage of the fair market value that is determined by local assessors to be the total taxable value of land and additions on the property. | Land | Improvement |
|---|---|---|---|---|
| 2024 | $3,042 | $206,131 | -- | -- |
| 2023 | $3,042 | $200,127 | $0 | $0 |
| 2022 | $2,947 | $194,298 | $0 | $0 |
| 2021 | $2,976 | $188,639 | $0 | $0 |
| 2020 | $2,961 | $186,035 | $0 | $0 |
| 2019 | $2,901 | $181,852 | $0 | $0 |
| 2018 | $2,855 | $178,461 | $0 | $0 |
| 2017 | $2,723 | $174,790 | $0 | $0 |
| 2016 | $2,694 | $171,195 | $0 | $0 |
| 2015 | $2,735 | $170,005 | $0 | $0 |
| 2014 | $2,719 | $168,656 | $0 | $0 |
Property History
| Date | Event | Price | Change | Sq Ft Price |
|---|---|---|---|---|
| 08/21/2025 08/21/25 | Pending | -- | -- | -- |
| 07/30/2025 07/30/25 | Price Changed | $649,000 | +3.2% | $252 / Sq Ft |
| 07/23/2025 07/23/25 | For Sale | $629,000 | 0.0% | $244 / Sq Ft |
| 07/21/2025 07/21/25 | Off Market | $629,000 | -- | -- |
| 07/19/2025 07/19/25 | For Sale | $629,000 | -- | $244 / Sq Ft |
Purchase History
| Date | Type | Sale Price | Title Company |
|---|---|---|---|
| Deed | -- | -- |
About the Listing Agent

A true industry expert, Barbara has lived in the Tampa Bay area and worked in the Mortgage/Real Estate Industry for more than two decades. She attended college at the University of New South Wales (UNSW) in Sydney, Australia, where she graduated with highest honors at the top of her class. Barbara spent an additional three years in graduate school continuing her studies in the areas of Psychology, Communication Skills, and Ethics. She spent more than a decade in Sydney where, in addition to her
Barbara's Other Listings
Source: Stellar MLS
MLS Number: TB8400176
APN: 14-29-15-08460-000-0100
- 1665 Magnolia Dr
- 523 Yelvington Ave
- 1613 Druid Rd E
- 1035 S Duncan Ave
- 400 S Orion Ave
- 1209 S Keene Rd
- 1215 S Keene Rd
- 1591 Druid Rd E
- 1015 Willowbranch Ave
- 1847 Oak Lake Dr
- 1624 Barry Rd
- 1182 Norwood Ave
- 1587 Lotus Path
- 1819 Meadow Ln
- 1710 Brentwood Dr
- 18 S Jupiter Ave
- 1571 Jeffords St
- 1831 Beverly Cir N
- 1235 Brookside Dr
- 1580 Tuscola Rd





