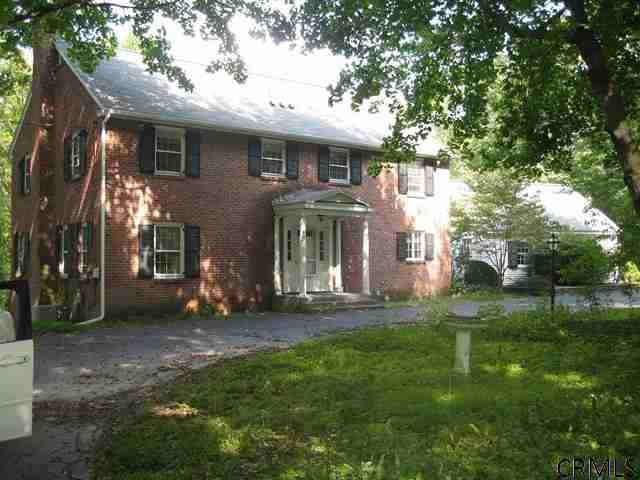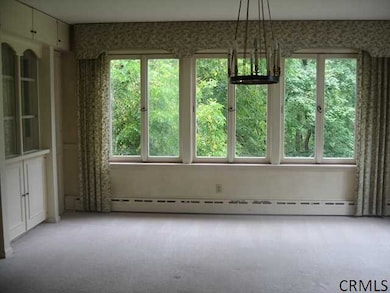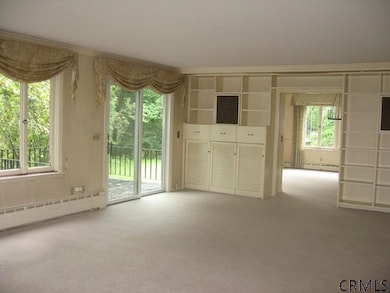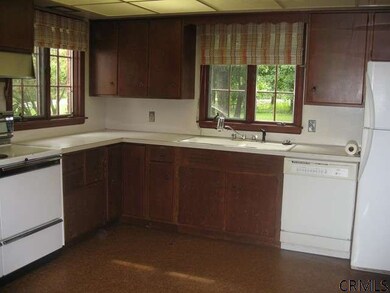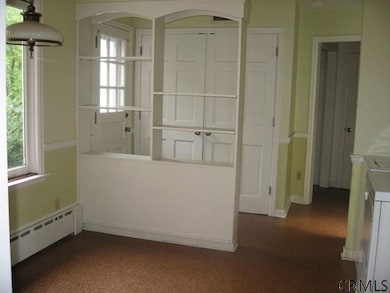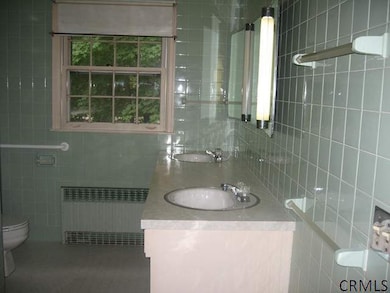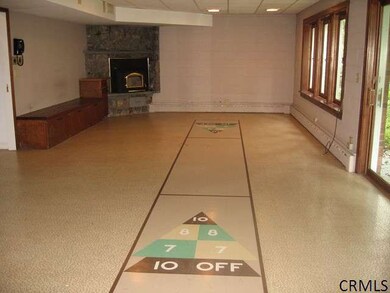
1735 New Scotland Rd Slingerlands, NY 12159
Albany County NeighborhoodEstimated Value: $539,000 - $724,000
Highlights
- 2.5 Acre Lot
- Private Lot
- Full Attic
- Colonial Architecture
- Wooded Lot
- No HOA
About This Home
As of March 2012Lovely Georgian Colonial on 2.5 acres, Klersy Built. Character and charm, living room overlooks treed backyard with pond. Walkout lower level and set back circular drive. Very Good Condition
Last Agent to Sell the Property
Howard Hanna Capital, Inc. License #40SH0782490 Listed on: 09/13/2011

Last Buyer's Agent
Barbara J. St. Cyr
Ann Graney Village Realty
Home Details
Home Type
- Single Family
Est. Annual Taxes
- $8,329
Year Built
- Built in 1965
Lot Details
- 2.5 Acre Lot
- Landscaped
- Private Lot
- Level Lot
- Cleared Lot
- Wooded Lot
Parking
- 2 Car Attached Garage
- Off-Street Parking
Home Design
- Colonial Architecture
- Brick Exterior Construction
- Asphalt
Interior Spaces
- 2,343 Sq Ft Home
- Central Vacuum
- Built-In Features
- Wood Burning Fireplace
- Sliding Doors
- Ceramic Tile Flooring
- Finished Basement
- Basement Fills Entire Space Under The House
Kitchen
- Eat-In Kitchen
- Oven
- Range
- Dishwasher
- Disposal
Bedrooms and Bathrooms
- 4 Bedrooms
Laundry
- Laundry Room
- Laundry on main level
Attic
- Full Attic
- Pull Down Stairs to Attic
Outdoor Features
- Exterior Lighting
- Shed
Utilities
- Central Air
- Heating System Uses Natural Gas
- Hot Water Heating System
- High Speed Internet
- Cable TV Available
Community Details
- No Home Owners Association
- Colonial
Listing and Financial Details
- Legal Lot and Block 003 / 001
- Assessor Parcel Number 012200 084.01-001-003
Ownership History
Purchase Details
Home Financials for this Owner
Home Financials are based on the most recent Mortgage that was taken out on this home.Purchase Details
Similar Homes in the area
Home Values in the Area
Average Home Value in this Area
Purchase History
| Date | Buyer | Sale Price | Title Company |
|---|---|---|---|
| Thompson Grace A | $325,000 | Fidelity Natl Title Ins Co | |
| -- | -- | -- |
Mortgage History
| Date | Status | Borrower | Loan Amount |
|---|---|---|---|
| Previous Owner | Thompson Grace A | $303,000 |
Property History
| Date | Event | Price | Change | Sq Ft Price |
|---|---|---|---|---|
| 03/30/2012 03/30/12 | Sold | $325,000 | -9.7% | $139 / Sq Ft |
| 12/19/2011 12/19/11 | Pending | -- | -- | -- |
| 09/13/2011 09/13/11 | For Sale | $360,000 | -- | $154 / Sq Ft |
Tax History Compared to Growth
Tax History
| Year | Tax Paid | Tax Assessment Tax Assessment Total Assessment is a certain percentage of the fair market value that is determined by local assessors to be the total taxable value of land and additions on the property. | Land | Improvement |
|---|---|---|---|---|
| 2024 | $10,782 | $325,000 | $136,000 | $189,000 |
| 2023 | $9,992 | $325,000 | $136,000 | $189,000 |
| 2022 | $9,684 | $325,000 | $136,000 | $189,000 |
| 2021 | $9,743 | $325,000 | $136,000 | $189,000 |
| 2020 | $9,681 | $325,000 | $136,000 | $189,000 |
| 2019 | $8,847 | $325,000 | $136,000 | $189,000 |
| 2018 | $9,479 | $325,000 | $136,000 | $189,000 |
| 2017 | $9,267 | $325,000 | $136,000 | $189,000 |
| 2016 | $9,267 | $325,000 | $136,000 | $189,000 |
| 2015 | -- | $325,000 | $136,000 | $189,000 |
| 2014 | -- | $325,000 | $136,000 | $189,000 |
Agents Affiliated with this Home
-
Janet Shaye

Seller's Agent in 2012
Janet Shaye
Howard Hanna Capital, Inc.
(518) 339-2200
7 in this area
38 Total Sales
-
B
Buyer's Agent in 2012
Barbara J. St. Cyr
Ann Graney Village Realty
-
C
Buyer's Agent in 2012
Cathy Griffin
Keller Williams Capital District
Map
Source: Global MLS
MLS Number: 201127631
APN: 012200-084-012-0001-003-000-0000
- 1717 New Scotland Rd
- 6 Mayfair Dr
- 10 Cygnet Cir
- 24 Heldervue Ave
- 196 Font Grove Rd
- 135 Font Grove Rd
- 93 Font Grove Rd
- 47 Talon Dr
- 1575 New Scotland Rd
- 6 Grove St
- 69 Miller Rd
- 164 Orchard St
- 119 Orchard St
- 47 Tekakwitha Rd
- 44 Couse Ln
- 1471 New Scotland Rd
- 3 Rita Ct
- 11 Maple Ave
- 43 Elwood Rd
- 612 Kenwood Ave
- 1735 New Scotland Rd
- 1741 New Scotland Rd
- 1719 New Scotland Rd
- 1745 New Scotland Rd
- 0 Fisher Blvd
- 1738 New Scotland Rd
- 30 Carstead Dr
- 0 Rt 85
- 1740 New Scotland Rd
- 32 Carstead Dr
- 28 Carstead Dr
- 1744 New Scotland Rd
- 24 Carstead Dr
- 16 Carstead Dr
- 20 Carstead Dr
- 36 Carstead Dr
- 1746 New Scotland Rd
- 1747 New Scotland Rd
- 6 Pinecrest Dr
- 3 Caldwell Blvd
