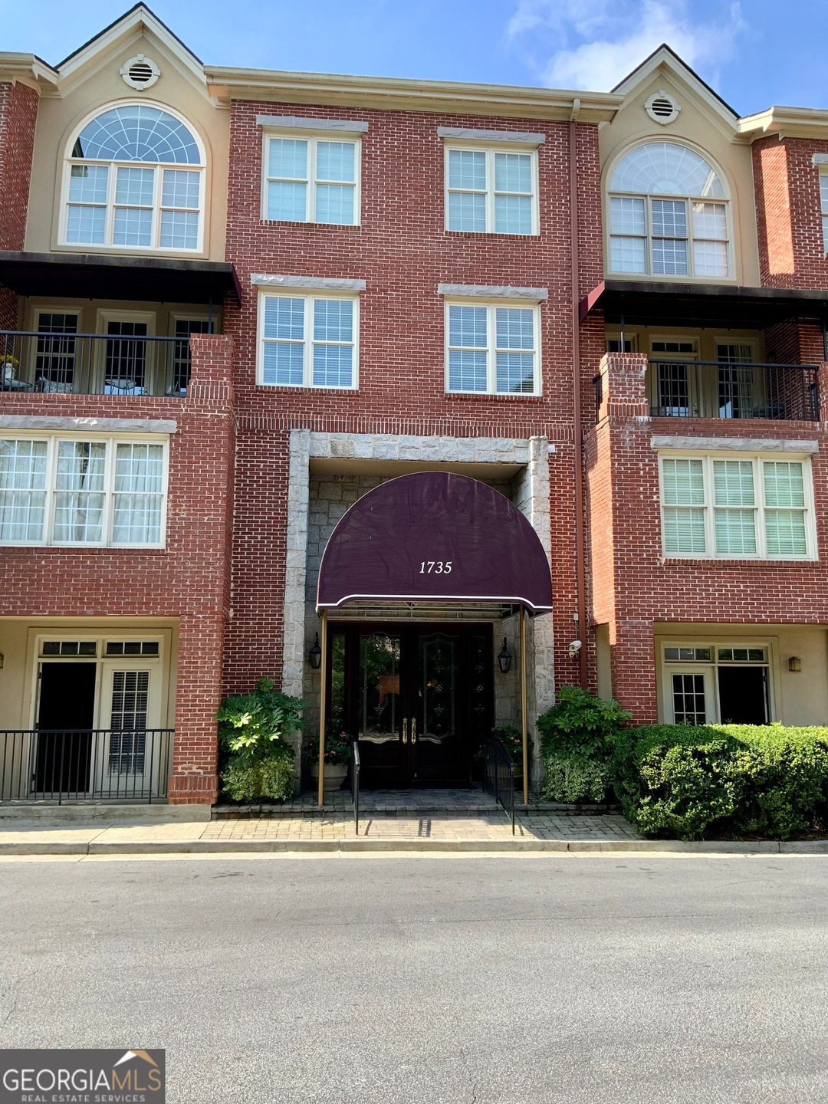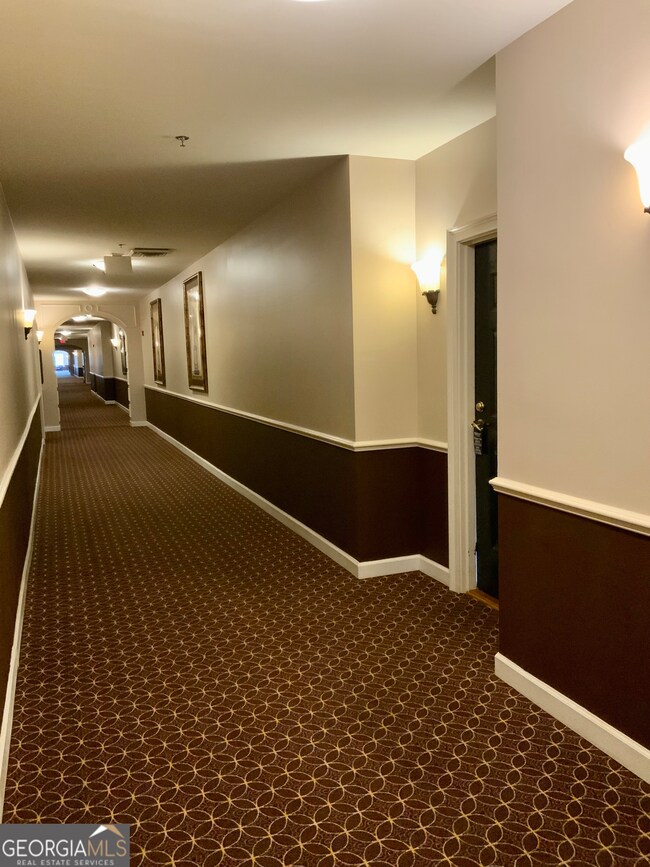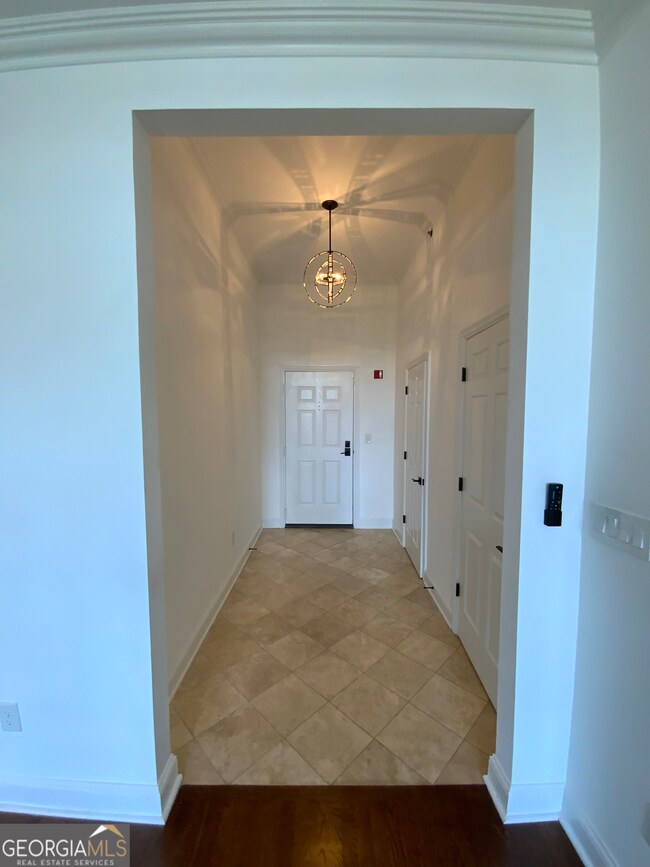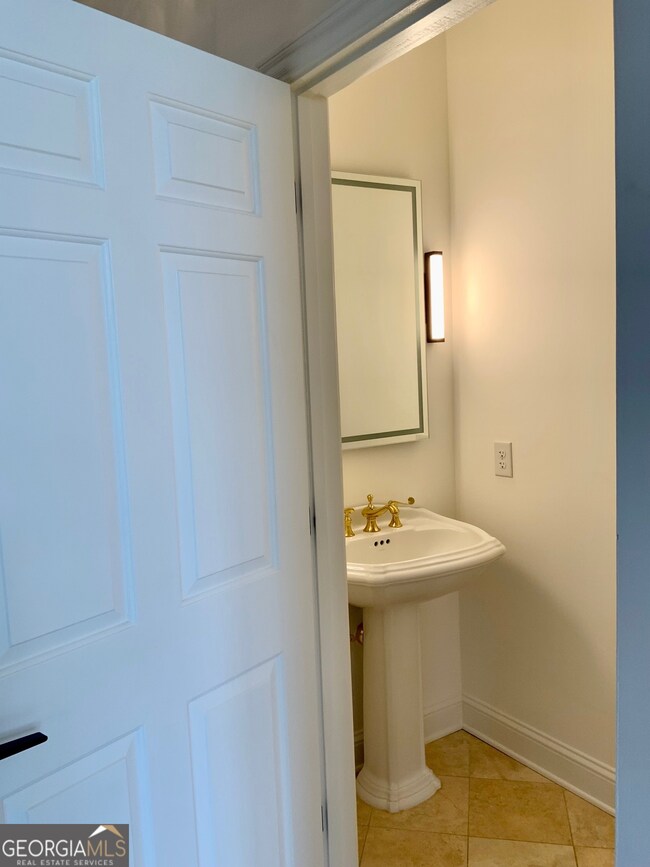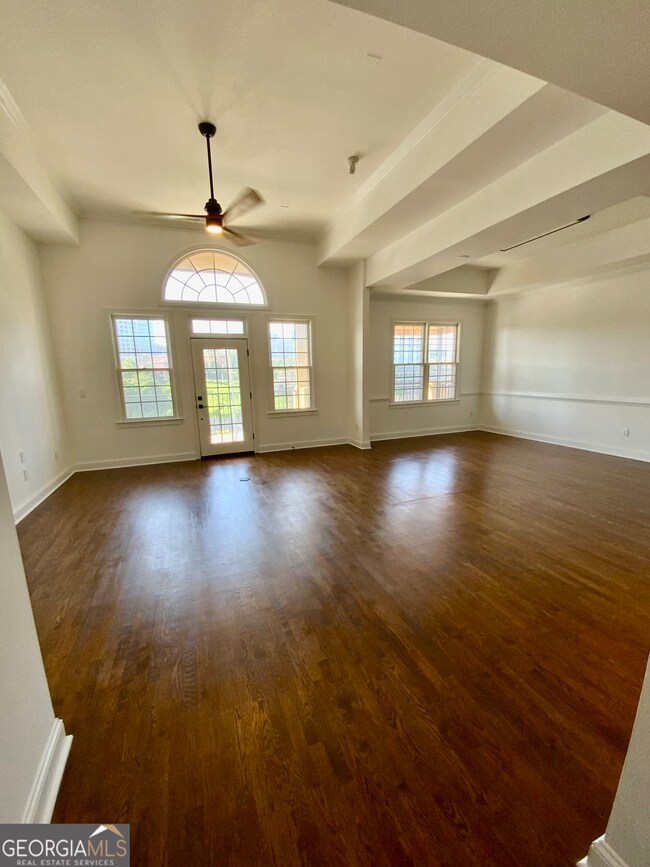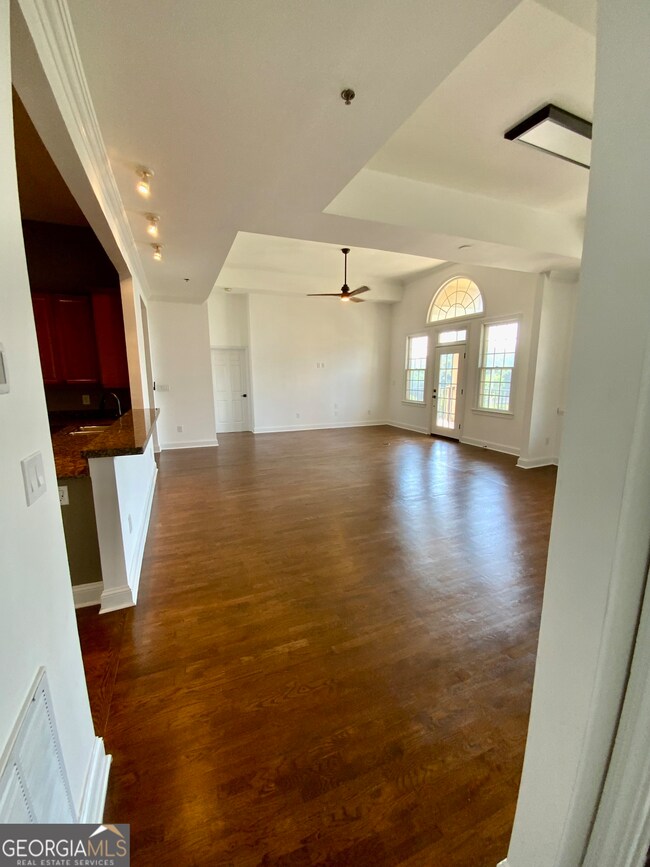Brookwood Place On Peachtree 1735 Peachtree St NE Unit 514 Atlanta, GA 30309
Brookwood NeighborhoodHighlights
- Fitness Center
- Home Theater
- City View
- North Atlanta High School Rated A
- Gated Community
- Clubhouse
About This Home
Location, Location, Location!!! In the heart of Midtown, Atlanta, This top-floor corner unit condo Has its own Private Hallway. Step inside to the freshly painted interior walls and updated light fixtures. The open concept, 18ft tray ceilings with large windows provide the ultimate natural light during the day and the most incredible lighted skyline view at night. The large kitchen with stainless steel appliances with lots of cabintry space is also where the laundry closet with full size washer and dryer is located. The primary suite has a coveted feature with two large walk-in closets and a spacious bathroom with a garden tub, large shower and double sinks. The Brookwood has so many amenities: There is a On-site Guest Suite which can be rented. There's a Study, conference room, a theater and a board game room and dog run. A gym and a beautiful pool, barbecue area and courtyard. Did I mention the 24hr Concierge and the most rarest feature for in-town living, a large unlimited gated guest parking garage and 2 assigned spaces with this unit. Parking will never be a problem for you or your guest. With so many restaurant's and unlimited shopping, you will love the easy access to, MARTA Station, the Botanical Garden, High Museum, and the Atlanta BeltLine, just some of the city's best attractions. Brookwood is a must see!!!
Condo Details
Home Type
- Condominium
Est. Annual Taxes
- $4,439
Year Built
- Built in 2000 | Remodeled
Home Design
- Four Sided Brick Exterior Elevation
Interior Spaces
- 1,890 Sq Ft Home
- 3-Story Property
- Roommate Plan
- Home Theater Equipment
- High Ceiling
- Ceiling Fan
- Entrance Foyer
- Family Room
- Home Theater
- Home Office
- Home Gym
- Home Security System
Kitchen
- Oven or Range
- Microwave
- Dishwasher
- Stainless Steel Appliances
- Disposal
Flooring
- Wood
- Tile
Bedrooms and Bathrooms
- 3 Main Level Bedrooms
- Primary Bedroom on Main
- Walk-In Closet
- Double Vanity
- Whirlpool Bathtub
- Separate Shower
Laundry
- Laundry in Kitchen
- Dryer
- Washer
Parking
- 2 Car Garage
- Garage Door Opener
- Guest Parking
- Assigned Parking
Location
- Property is near public transit
- Property is near shops
- City Lot
Schools
- Rivers Elementary School
- Sutton Middle School
- North Atlanta High School
Utilities
- Central Heating and Cooling System
- Underground Utilities
- 220 Volts
- High Speed Internet
- Phone Available
Listing and Financial Details
- Security Deposit $3,000
- 12-Month Min and 24-Month Max Lease Term
- $75 Application Fee
Community Details
Overview
- Property has a Home Owners Association
- Mid-Rise Condominium
- Brookwood Place Subdivision
Amenities
- Clubhouse
- Guest Suites
Recreation
Pet Policy
- Pets Allowed
- Pet Deposit $500
Security
- Card or Code Access
- Gated Community
Map
About Brookwood Place On Peachtree
Source: Georgia MLS
MLS Number: 10549891
APN: 17-0109-0018-100-2
- 1735 Peachtree St NE Unit 126
- 1735 Peachtree St NE Unit 216
- 1735 Peachtree St NE Unit 210
- 1735 Peachtree St NE Unit 117
- 1735 Peachtree St NE Unit 316
- 1735 Peachtree St NE Unit 129
- 1735 Peachtree St NE Unit 210
- 10 26th St NW Unit A2
- 25 Standish Ave NW
- 48 25th St NW
- 52 25th St NW
- 1718 Barnesdale Way NE
- 1820 Peachtree St NW Unit 2002
- 1820 Peachtree St NW Unit 1008
- 1820 Peachtree St NW Unit 804
- 1820 Peachtree St NW Unit 608
- 1820 Peachtree St NW Unit 510
- 1820 Peachtree Rd NE Unit 1207
- 1735 Peachtree St NE Unit 524
- 1735 Peachtree St NE Unit 528
- 27 Northwood Ave NE
- 1777 Peachtree St NE
- 1777 Peachtree St NE Unit 527
- 1777 Peachtree St NE Unit 1109
- 1777 Peachtree St NE Unit 417
- 1777 Peachtree St NE Unit 518.1409065
- 1777 Peachtree St NE Unit 1026.1409064
- 1777 Peachtree St NE Unit 620.1409063
- 1777 Peachtree St NE Unit 516.1409062
- 57 Northwood Ave NE
- 41 25th St NW Unit 9
- 1660 Peachtree St NW
- 71 Standish Ave NW Unit ID1226659P
- 15 Standish Ave NW Unit ID1226672P
- 15 Standish Ave NW Unit ID1226691P
- 15 Standish Ave NW Unit ID1226676P
- 15 Standish Ave NW Unit ID1226684P
- 15 Standish Ave NW Unit ID1226702P
