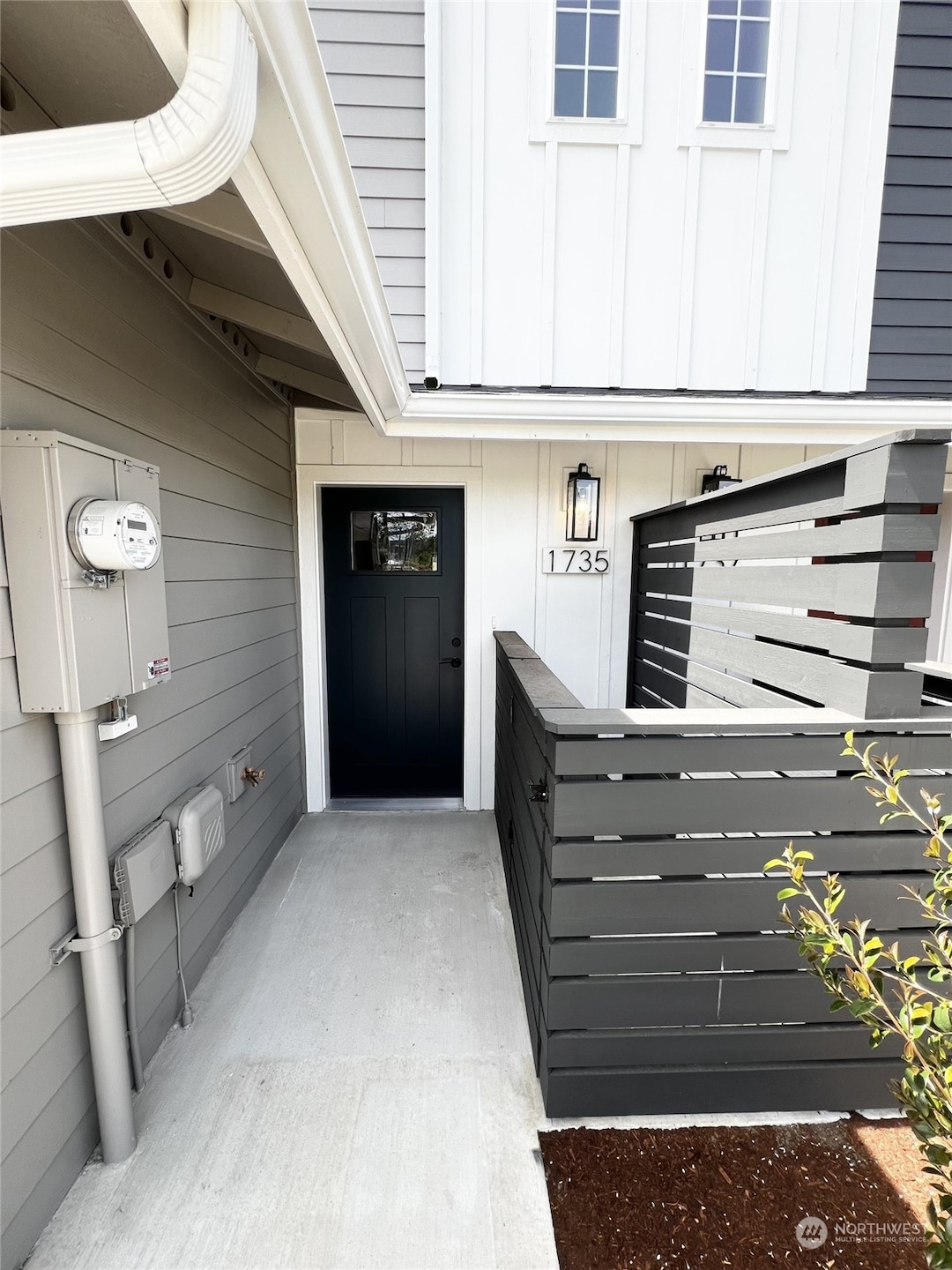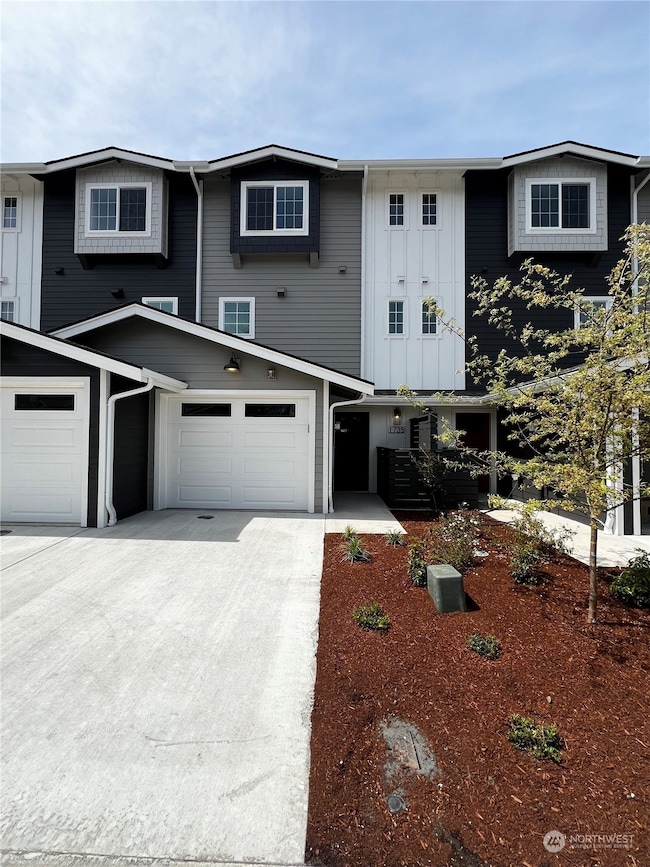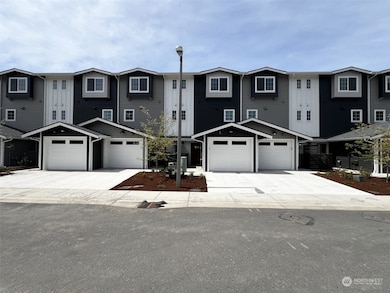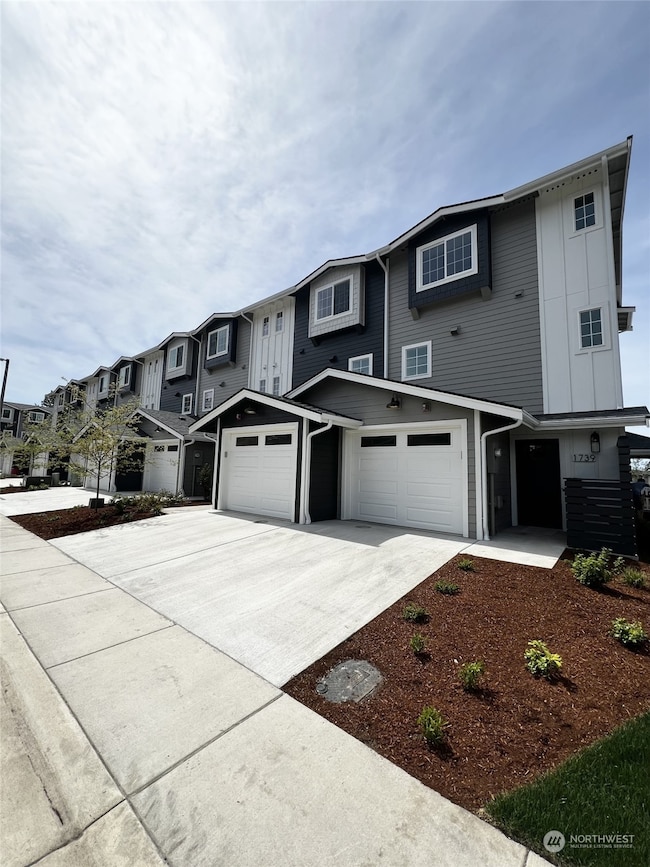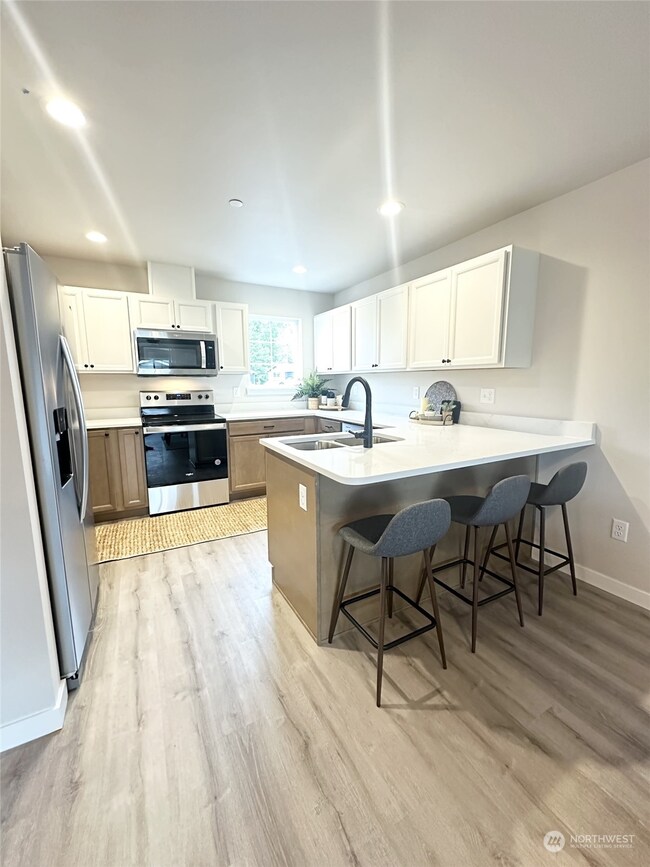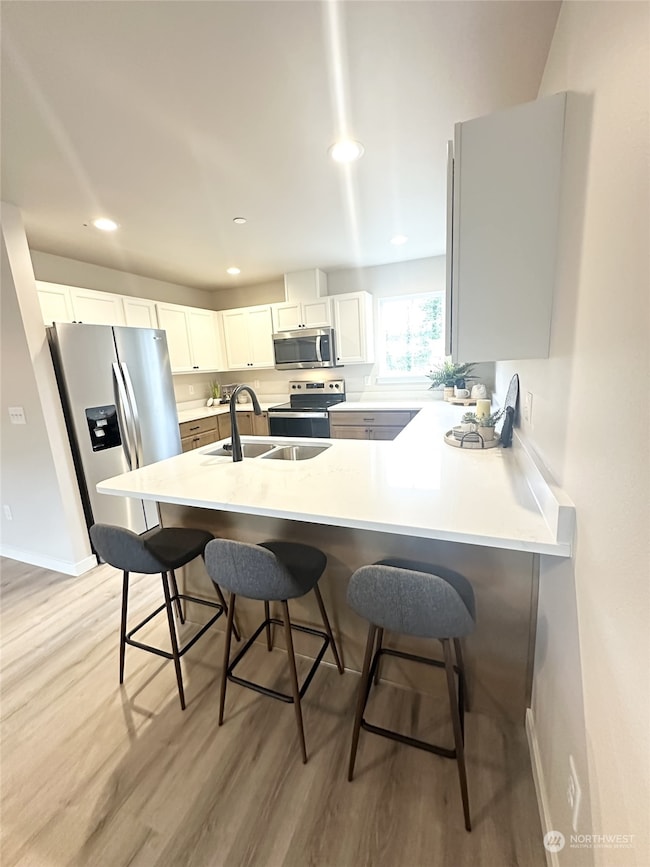Listed by Windermere Real Estate Whatcom
ACTIVE - UNDER CONTRACT
NEW CONSTRUCTION
$23K PRICE DROP
1735 Sunup Loop Bellingham, WA 98226
Roosevelt NeighborhoodEstimated payment $2,865/month
Total Views
56,901
3
Beds
2
Baths
1,631
Sq Ft
$291
Price per Sq Ft
Highlights
- New Construction
- Property is near public transit and bus stop
- Cul-De-Sac
- Squalicum High School Rated A-
- Territorial View
- 1 Car Attached Garage
About This Home
Brand new townhome in Bellingham's new Sunset Village community. This 3 story, 3 bedroom, 1.75 bath interior unit features an oversized garage, stainless steel appliances, quartz countertops & mixed cabinetry. Walkable to shopping, dining, bus line, & trail system. Don't miss out on a great opportunity!
Source: Northwest Multiple Listing Service (NWMLS)
MLS#: 2321351
Home Details
Home Type
- Single Family
Est. Annual Taxes
- $1,542
Year Built
- Built in 2024 | New Construction
Lot Details
- 1,335 Sq Ft Lot
- Cul-De-Sac
- Street terminates at a dead end
- Level Lot
- Property is in very good condition
HOA Fees
- $267 Monthly HOA Fees
Parking
- 1 Car Attached Garage
Home Design
- Poured Concrete
- Composition Roof
- Wood Composite
Interior Spaces
- 1,631 Sq Ft Home
- Multi-Level Property
- Territorial Views
- Storm Windows
Kitchen
- Stove
- Microwave
- Dishwasher
- Disposal
Flooring
- Carpet
- Vinyl Plank
Bedrooms and Bathrooms
- Bathroom on Main Level
Utilities
- Ductless Heating Or Cooling System
- Water Heater
- High Speed Internet
- Cable TV Available
Additional Features
- Patio
- Property is near public transit and bus stop
Listing and Financial Details
- Down Payment Assistance Available
- Visit Down Payment Resource Website
- Tax Lot 35
- Assessor Parcel Number 3803203305090000
Community Details
Overview
- Association fees include common area maintenance, lawn service, road maintenance
- Windermere Property Management Association
- Built by EverKept Construction
- Bellingham Subdivision
- The community has rules related to covenants, conditions, and restrictions
Recreation
- Trails
Map
Create a Home Valuation Report for This Property
The Home Valuation Report is an in-depth analysis detailing your home's value as well as a comparison with similar homes in the area
Home Values in the Area
Average Home Value in this Area
Tax History
| Year | Tax Paid | Tax Assessment Tax Assessment Total Assessment is a certain percentage of the fair market value that is determined by local assessors to be the total taxable value of land and additions on the property. | Land | Improvement |
|---|---|---|---|---|
| 2025 | $4,033 | $507,324 | $174,416 | $332,908 |
| 2024 | $1,542 | $492,542 | $169,334 | $323,208 |
| 2023 | $1,542 | $197,681 | $197,681 | $0 |
| 2022 | $843 | $154,440 | $154,440 | $0 |
| 2021 | $843 | $90,800 | $90,800 | -- |
Source: Public Records
Property History
| Date | Event | Price | List to Sale | Price per Sq Ft |
|---|---|---|---|---|
| 01/13/2026 01/13/26 | Price Changed | $475,000 | -3.1% | $291 / Sq Ft |
| 10/16/2025 10/16/25 | Price Changed | $489,999 | -1.6% | $300 / Sq Ft |
| 01/24/2025 01/24/25 | For Sale | $498,000 | -- | $305 / Sq Ft |
Source: Northwest Multiple Listing Service (NWMLS)
Source: Northwest Multiple Listing Service (NWMLS)
MLS Number: 2321351
APN: 380320-330509-0000
Nearby Homes
- 1733 Sunup Loop
- 1712 Sunup Loop
- 1714 Sunup Loop
- 1716 Sunup Loop
- 2330 Verona St
- 1100 E Illinois St
- 2312 Orleans St
- 2735 Michigan St
- 2138 Woburn St
- 3374 Southbend Place Unit 101
- 2615 Huron St
- 950 Yew St
- 2109 Ontario St
- 618 Kentucky St
- 2413 E Sunset Dr
- 3203 Brandywine Ct
- 2949 Sunset Dr
- 2111 Franklin St
- 2500 Cornwall Ave
- 804 Gilbert Dr
- 3126 Racine St
- 2314 Weatherby Way
- 1809 E Sunset Dr
- 2001 E Sunset Dr
- 2050 Fraser St
- 1471 Moore St
- 102 Ohio St Unit 204
- 102 Ohio St Unit 203
- 2100 Electric Ave
- 3930 Affinity Ln
- 904 E Chestnut St
- 929 N State St
- 900 N Forest St
- 352 E Bakerview Rd
- 4101 Consolidation Ave
- 208 N Samish Way
- 256 Prince Ave
- 2605 W Maplewood Ave
- 3613 Consolidation Ave
- 109 N Samish Way
