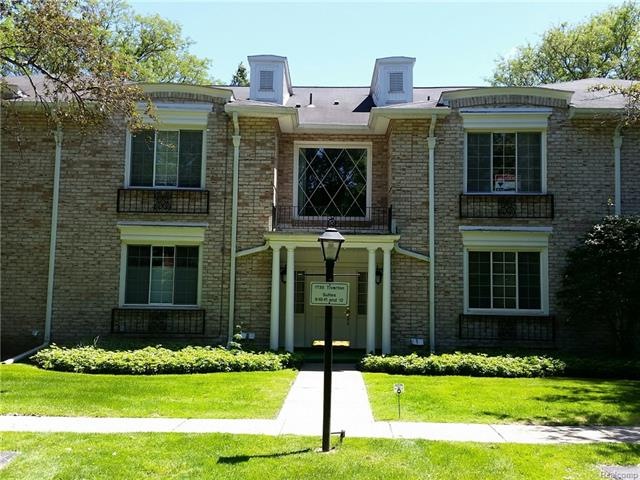
$172,500
- 2 Beds
- 1.5 Baths
- 1,050 Sq Ft
- 340 Concord Place
- Bloomfield Hills, MI
Clean, vacant condo ready for the summer season. Located in mature Bloomfield condo community w/Bloomfield Schools. Very easy access upper level with laundry facilities in the basement. Quick access to I-75, shopping and entertainment. Priced for a quick sell for the season.
Michael Cosman Keller Williams Paint Creek
