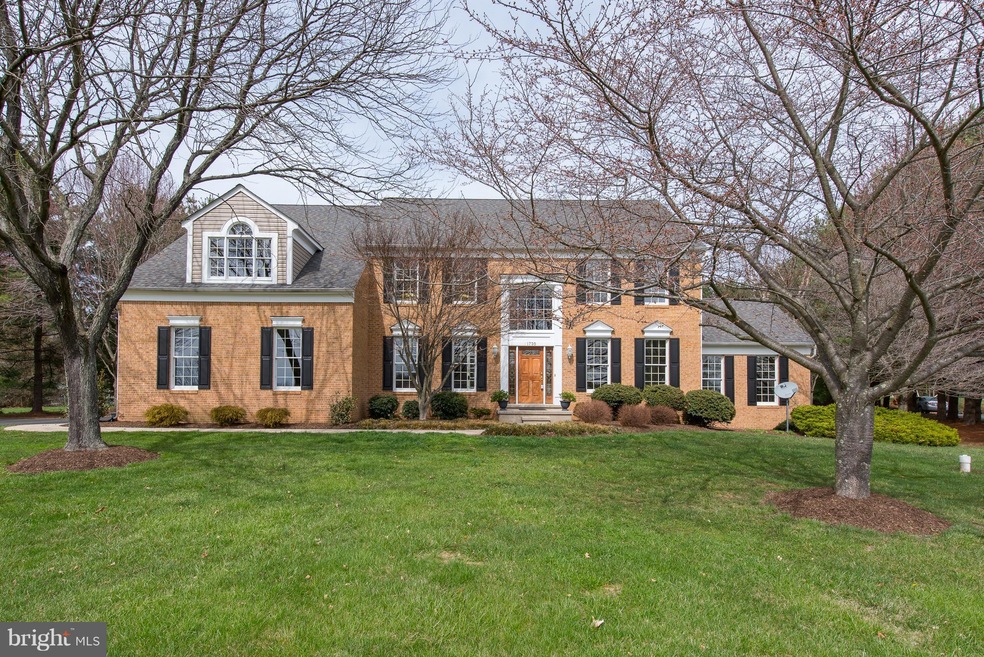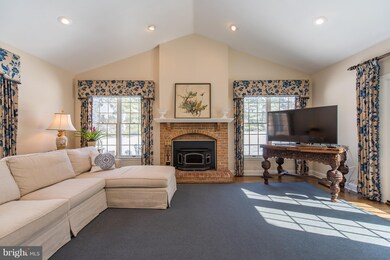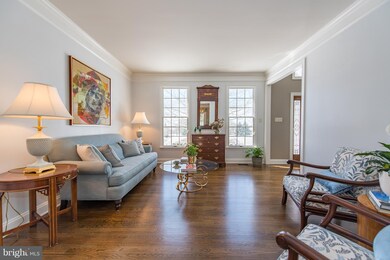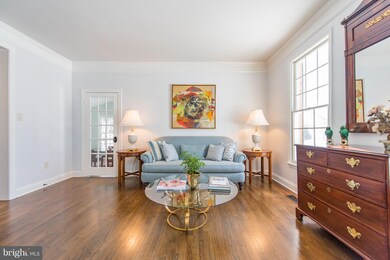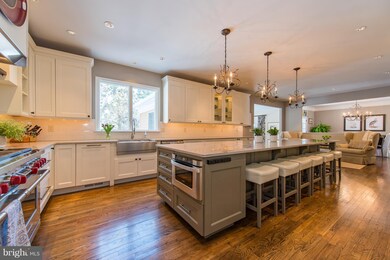
1735 Willow Springs Dr Sykesville, MD 21784
Highlights
- Eat-In Gourmet Kitchen
- View of Trees or Woods
- Deck
- West Friendship Elementary School Rated A
- Colonial Architecture
- Wood Burning Stove
About This Home
As of May 2025Model-like home boasts designer appointments throughout! KIT w/6BurnerWolf, double wall ovens, 14 foot island & white Macaubas quartzite counters! Family room w/lofty cathedrals & woodstove accesses 2-tiered deck & screened gazebo w/gorgeous, private views! Owner's suite w/California closets, sitting room & luxe bath w/Roman shower. Fresh carpet in LL w/bonus room, home theater & exercise room.
Last Agent to Sell the Property
Keller Williams Lucido Agency License #4037 Listed on: 03/15/2018

Home Details
Home Type
- Single Family
Est. Annual Taxes
- $9,013
Year Built
- Built in 1991
Lot Details
- 3.07 Acre Lot
- Cul-De-Sac
- Landscaped
- Partially Wooded Lot
- Backs to Trees or Woods
- Property is in very good condition
- Property is zoned RCDEO
Parking
- 2 Car Attached Garage
- Garage Door Opener
Home Design
- Colonial Architecture
- Brick Exterior Construction
- Asphalt Roof
- Cedar
Interior Spaces
- Property has 3 Levels
- Wet Bar
- Chair Railings
- Crown Molding
- Wainscoting
- Cathedral Ceiling
- Skylights
- Recessed Lighting
- Wood Burning Stove
- Fireplace With Glass Doors
- Fireplace Mantel
- Double Pane Windows
- Insulated Windows
- Window Treatments
- Window Screens
- French Doors
- Entrance Foyer
- Family Room Off Kitchen
- Sitting Room
- Living Room
- Dining Room
- Den
- Sun or Florida Room
- Home Gym
- Wood Flooring
- Views of Woods
Kitchen
- Eat-In Gourmet Kitchen
- Gas Oven or Range
- Self-Cleaning Oven
- Stove
- Microwave
- Ice Maker
- Dishwasher
- Kitchen Island
- Upgraded Countertops
- Disposal
Bedrooms and Bathrooms
- 4 Bedrooms
- En-Suite Primary Bedroom
- En-Suite Bathroom
- 3.5 Bathrooms
Laundry
- Laundry Room
- Front Loading Dryer
- Front Loading Washer
Finished Basement
- Heated Basement
- Basement Fills Entire Space Under The House
- Rear Basement Entry
- Sump Pump
- Basement Windows
Home Security
- Alarm System
- Flood Lights
Outdoor Features
- Deck
- Gazebo
Utilities
- Forced Air Zoned Heating and Cooling System
- Heating System Uses Oil
- Vented Exhaust Fan
- Well
- Electric Water Heater
- Septic Tank
Community Details
- No Home Owners Association
- Willow Highlands Subdivision
Listing and Financial Details
- Tax Lot 5
- Assessor Parcel Number 1403313263
Ownership History
Purchase Details
Home Financials for this Owner
Home Financials are based on the most recent Mortgage that was taken out on this home.Purchase Details
Home Financials for this Owner
Home Financials are based on the most recent Mortgage that was taken out on this home.Purchase Details
Home Financials for this Owner
Home Financials are based on the most recent Mortgage that was taken out on this home.Purchase Details
Similar Homes in Sykesville, MD
Home Values in the Area
Average Home Value in this Area
Purchase History
| Date | Type | Sale Price | Title Company |
|---|---|---|---|
| Deed | $1,300,075 | Fidelity National Title | |
| Deed | $1,300,075 | Fidelity National Title | |
| Deed | $840,000 | None Available | |
| Deed | $336,000 | -- | |
| Deed | $537,100 | -- |
Mortgage History
| Date | Status | Loan Amount | Loan Type |
|---|---|---|---|
| Open | $1,040,065 | New Conventional | |
| Closed | $1,040,065 | New Conventional | |
| Previous Owner | $640,000 | New Conventional | |
| Previous Owner | $300,000 | No Value Available |
Property History
| Date | Event | Price | Change | Sq Ft Price |
|---|---|---|---|---|
| 05/30/2025 05/30/25 | Sold | $1,300,075 | +13.1% | $299 / Sq Ft |
| 03/20/2025 03/20/25 | Pending | -- | -- | -- |
| 03/20/2025 03/20/25 | For Sale | $1,150,000 | +36.9% | $265 / Sq Ft |
| 07/16/2018 07/16/18 | Sold | $840,000 | -1.2% | $126 / Sq Ft |
| 06/03/2018 06/03/18 | Pending | -- | -- | -- |
| 05/25/2018 05/25/18 | Price Changed | $850,000 | -5.5% | $127 / Sq Ft |
| 04/14/2018 04/14/18 | Price Changed | $899,000 | -2.8% | $134 / Sq Ft |
| 03/22/2018 03/22/18 | For Sale | $925,000 | +10.1% | $138 / Sq Ft |
| 03/15/2018 03/15/18 | Off Market | $840,000 | -- | -- |
Tax History Compared to Growth
Tax History
| Year | Tax Paid | Tax Assessment Tax Assessment Total Assessment is a certain percentage of the fair market value that is determined by local assessors to be the total taxable value of land and additions on the property. | Land | Improvement |
|---|---|---|---|---|
| 2024 | $13,894 | $1,007,600 | $241,700 | $765,900 |
| 2023 | $13,095 | $951,733 | $0 | $0 |
| 2022 | $12,444 | $895,867 | $0 | $0 |
| 2021 | $11,540 | $840,000 | $225,500 | $614,500 |
| 2020 | $11,221 | $793,033 | $0 | $0 |
| 2019 | $10,758 | $746,067 | $0 | $0 |
| 2018 | $9,427 | $699,100 | $265,900 | $433,200 |
| 2017 | $8,711 | $699,100 | $0 | $0 |
| 2016 | -- | $643,900 | $0 | $0 |
| 2015 | -- | $616,300 | $0 | $0 |
| 2014 | -- | $616,300 | $0 | $0 |
Agents Affiliated with this Home
-
Bob Lucido

Seller's Agent in 2025
Bob Lucido
Keller Williams Lucido Agency
(410) 979-6024
3,081 Total Sales
-
Stacie Weber

Buyer's Agent in 2025
Stacie Weber
Cummings & Co Realtors
(443) 629-6822
41 Total Sales
-
Tracy Lucido

Seller Co-Listing Agent in 2018
Tracy Lucido
Keller Williams Lucido Agency
(410) 802-2567
867 Total Sales
-
Anne Herrera-Franklin

Buyer's Agent in 2018
Anne Herrera-Franklin
Monument Sotheby's International Realty
(443) 416-6440
115 Total Sales
Map
Source: Bright MLS
MLS Number: 1000194064
APN: 03-313263
- 1701 Underwood Rd
- 13951 Frederick Rd
- 2358 Pfefferkorn Rd
- 1156 Day Rd
- 13590 Mitchells Way
- 1160 Day Rd
- 2550 Wellworth Way
- 2591 Louanne Ct
- 2425 Ellies Way
- 12439 Barnard Way
- 12124 Serenity Ln
- 14069 Monticello Dr
- 2171 Mckendree Rd
- 14081 Monticello Dr
- 12008 Mettee Rd
- 1336 Crows Foot Rd
- 2642 Wynfield Rd
- 11040 Fuzzy Hollow Way
- 2409 Wood Stream Ct
- 2328 Mckendree Rd
