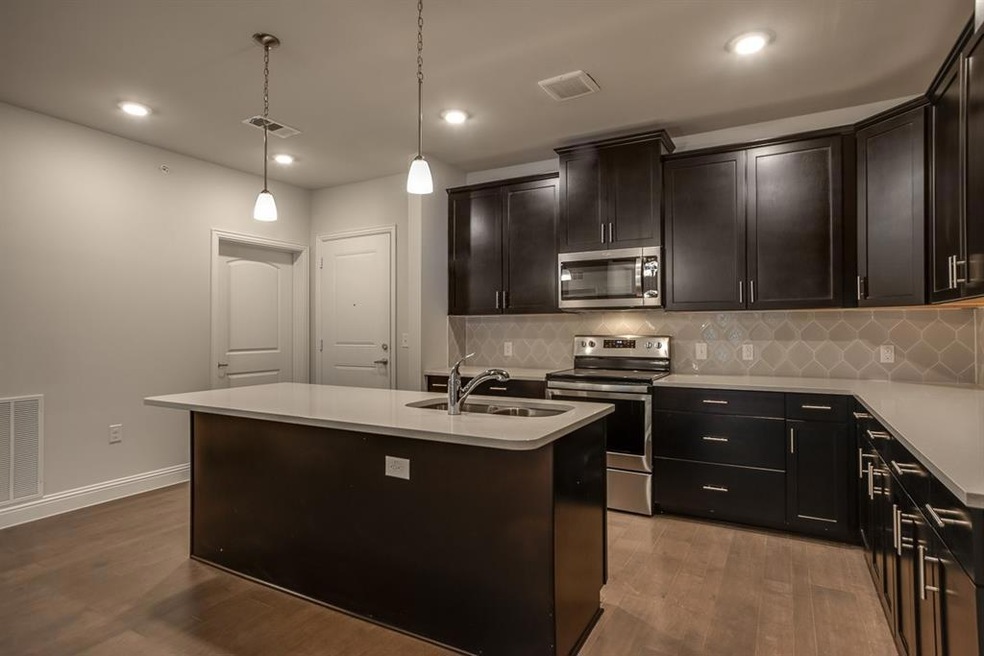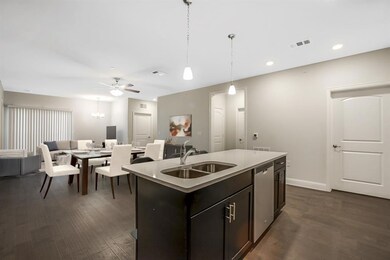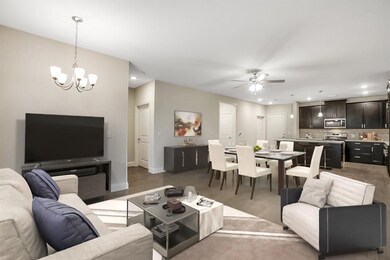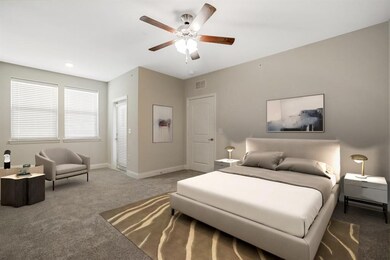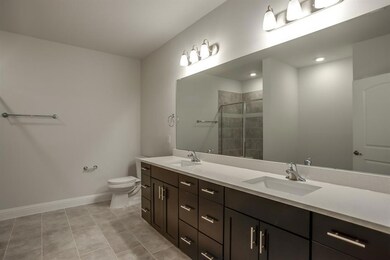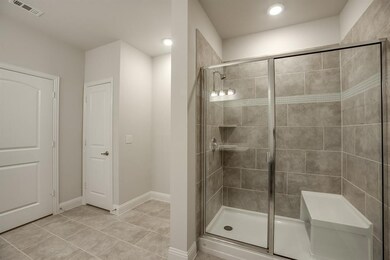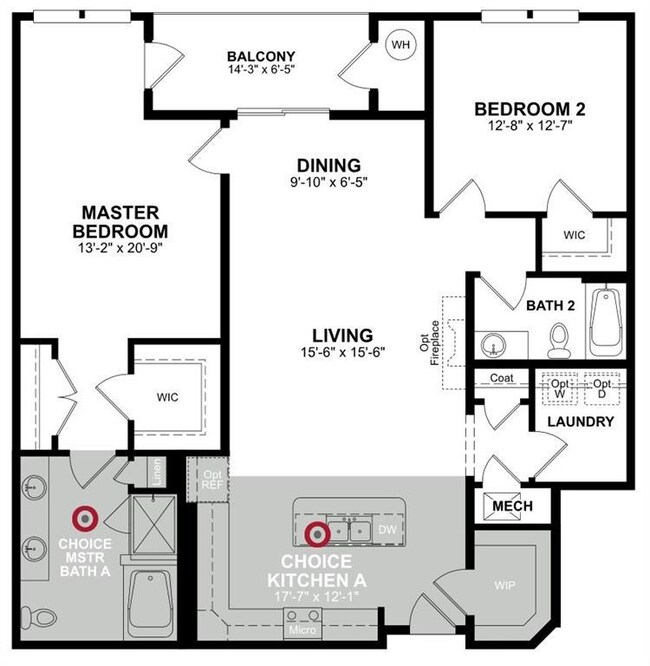
The Gatherings at Mercer Crossing 1735 Wittington Place Unit 1404 Farmers Branch, TX 75234
Highlights
- New Construction
- Wood Flooring
- Elevator
- Traditional Architecture
- Private Yard
- Balcony
About This Home
As of March 2023Welcome to our 55-and-better active adult condos in Farmers Branch! Our homes offer the 'Lock, Leave, and Live' lifestyle with secured access and exterior maintenance provided. The Clifton is an open with 9 ft ceilings throughout, stainless steel appliances, quartz countertops in kitchen and both baths, large walk-in pantry, wood flooring in all common areas, upgraded carpet in bedrooms, and 12x24 tile in all wet areas. Master bath has an oversized shower and double vanities. Home includes blinds, ceiling fans in living room and both bedrooms. This home is located on the fourth floor with easy access to the elevator.
Last Agent to Sell the Property
RE/MAX DFW Associates License #0528564 Listed on: 11/18/2019

Property Details
Home Type
- Condominium
Est. Annual Taxes
- $5,431
Year Built
- Built in 2019 | New Construction
Lot Details
- Sprinkler System
- Private Yard
- Garden
HOA Fees
- $241 Monthly HOA Fees
Parking
- 1 Car Attached Garage
- Garage Door Opener
- Assigned Parking
Home Design
- Traditional Architecture
- Brick Exterior Construction
- Slab Foundation
- Composition Roof
- Stone Siding
Interior Spaces
- 1,529 Sq Ft Home
- 1-Story Property
- ENERGY STAR Qualified Windows
Kitchen
- Electric Oven
- Electric Cooktop
- Microwave
- Dishwasher
- Disposal
Flooring
- Wood
- Carpet
- Ceramic Tile
Bedrooms and Bathrooms
- 2 Bedrooms
- 2 Full Bathrooms
Home Security
Eco-Friendly Details
- Energy-Efficient HVAC
- Energy-Efficient Insulation
Outdoor Features
- Rain Gutters
Schools
- Landry Elementary School
- Bush Middle School
- Ranchview High School
Utilities
- Central Heating and Cooling System
- Heating System Uses Natural Gas
- Municipal Utilities District
- High Speed Internet
- Cable TV Available
Community Details
Overview
- Association fees include full use of facilities, insurance, ground maintenance, maintenance structure, management fees, security
- Worth Ross Management HOA, Phone Number (214) 522-1943
- Located in the Master Planned master-planned community
- Gatherings At Mercer Crossing Subdivision
- Mandatory home owners association
Amenities
- Elevator
Security
- Carbon Monoxide Detectors
- Fire and Smoke Detector
- Fire Sprinkler System
Ownership History
Purchase Details
Purchase Details
Home Financials for this Owner
Home Financials are based on the most recent Mortgage that was taken out on this home.Similar Homes in the area
Home Values in the Area
Average Home Value in this Area
Purchase History
| Date | Type | Sale Price | Title Company |
|---|---|---|---|
| Special Warranty Deed | -- | -- | |
| Vendors Lien | -- | Ftx |
Mortgage History
| Date | Status | Loan Amount | Loan Type |
|---|---|---|---|
| Previous Owner | $313,491 | New Conventional |
Property History
| Date | Event | Price | Change | Sq Ft Price |
|---|---|---|---|---|
| 06/06/2025 06/06/25 | For Rent | $2,200 | 0.0% | -- |
| 02/12/2025 02/12/25 | Price Changed | $370,000 | -5.1% | $242 / Sq Ft |
| 01/03/2025 01/03/25 | Price Changed | $389,900 | -2.0% | $255 / Sq Ft |
| 07/05/2024 07/05/24 | For Sale | $398,000 | +6.1% | $260 / Sq Ft |
| 03/16/2023 03/16/23 | Sold | -- | -- | -- |
| 02/28/2023 02/28/23 | Pending | -- | -- | -- |
| 12/29/2022 12/29/22 | For Sale | $375,000 | +9.1% | $245 / Sq Ft |
| 03/20/2020 03/20/20 | Sold | -- | -- | -- |
| 02/28/2020 02/28/20 | Pending | -- | -- | -- |
| 11/18/2019 11/18/19 | For Sale | $343,631 | -- | $225 / Sq Ft |
Tax History Compared to Growth
Tax History
| Year | Tax Paid | Tax Assessment Tax Assessment Total Assessment is a certain percentage of the fair market value that is determined by local assessors to be the total taxable value of land and additions on the property. | Land | Improvement |
|---|---|---|---|---|
| 2024 | $5,431 | $397,540 | $22,220 | $375,320 |
| 2023 | $5,431 | $397,540 | $22,220 | $375,320 |
| 2022 | $7,918 | $344,030 | $33,320 | $310,710 |
| 2021 | $9,759 | $305,800 | $33,320 | $272,480 |
Agents Affiliated with this Home
-
A
Seller's Agent in 2025
Annette Bang
Bryan Bjerke
-
W
Seller's Agent in 2023
Walker Wagner
Real
-
G
Seller's Agent in 2020
Ginger Weeks
RE/MAX
-
C
Buyer's Agent in 2020
Carolyn Thomas
Attorney Broker Services
About The Gatherings at Mercer Crossing
Map
Source: North Texas Real Estate Information Systems (NTREIS)
MLS Number: 14229576
APN: 24C03990000001404
- 1735 Wittington Place Unit 2203
- 1735 Wittington Place Unit 2306
- 1735 Wittington Place Unit 1207
- 1735 Wittington Place Unit 3403
- 1735 Wittington Place Unit 2302
- 1735 Wittington Place Unit 3308
- 1824 Wittington Place
- 1826 Wittington Place
- 1830 Wittington Place
- 1832 Wittington Place
- 1842 Wittington Place
- 1848 Wittington Place
- 1804 Wittington Place
- 1633 Ashington Trail
- 1571 Windermere Way
- 12967 Averi Ln
- 12959 Averi Ln
- 1815 Gresham Dr
- 1820 Wittington Place
- 1521 Wittington Place
