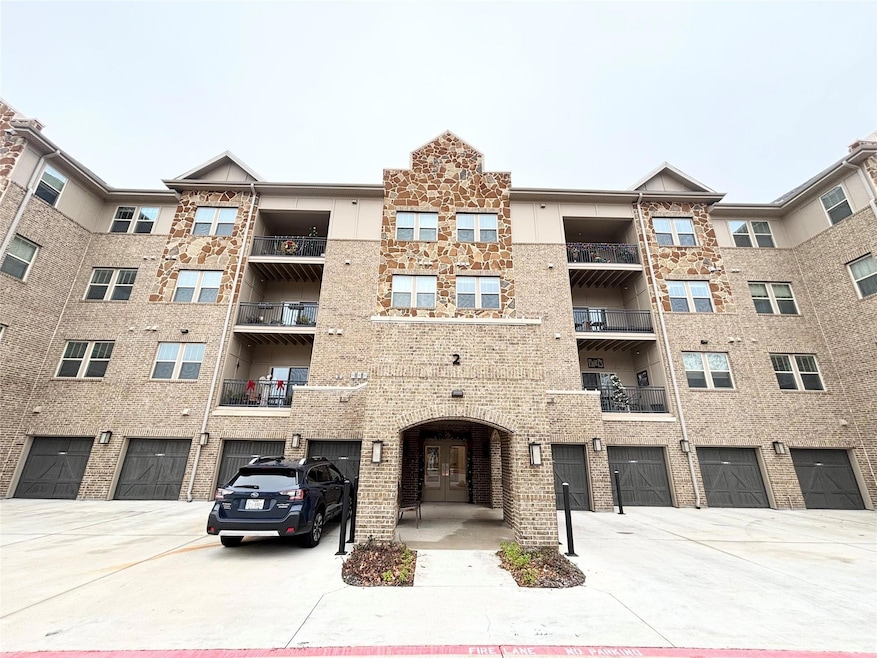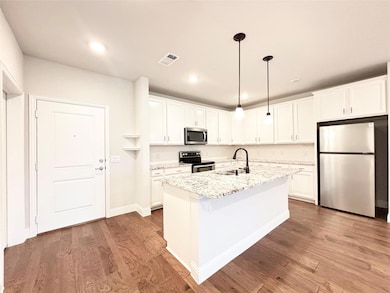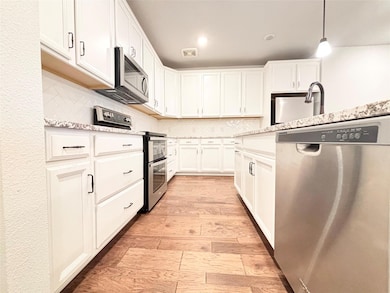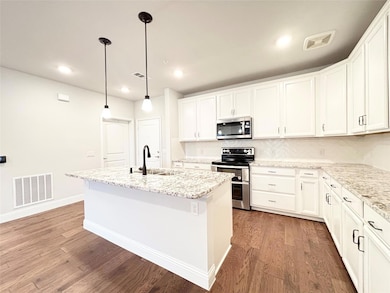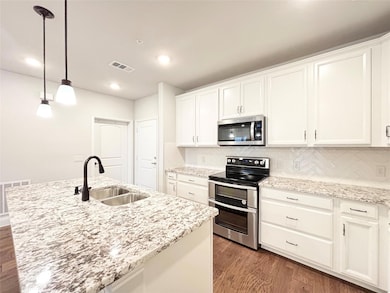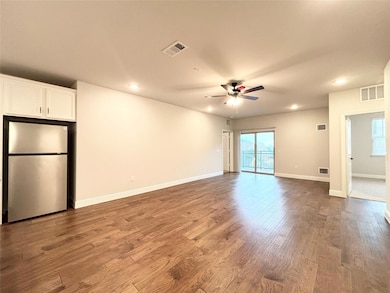The Gatherings at Mercer Crossing 1735 Wittington Place Unit 2304 Farmers Branch, TX 75234
Highlights
- 4.78 Acre Lot
- 1 Detached Carport Space
- 1 Car Garage
- 1-Story Property
About This Home
55+ ONLY!!!Welcome to this community features low-maintenance condominiums with elevator access. An open floorplan with 9 feet ceilings throughout, stainless steel appliances, granite kitchen counter tops, large walk-in pantry, wood flooring in all common areas. Home includes blinds, ceiling fans in living room and both bedrooms. The detached garage and extra storage room are also included. Residents enjoy amenities such as the community's fitness center, an outdoor pool and patio. Additional amenities include a community greenhouse, dog park, and ample greenspace throughout the community.
Listing Agent
Aoxiang US Realty Brokerage Phone: 469-605-4508 License #0778414 Listed on: 03/17/2025
Property Details
Home Type
- Multi-Family
Est. Annual Taxes
- $8,047
Year Built
- Built in 2021
Lot Details
- 4.78 Acre Lot
Parking
- 1 Car Garage
- 1 Detached Carport Space
Home Design
- Apartment
Interior Spaces
- 1,529 Sq Ft Home
- 1-Story Property
Kitchen
- Microwave
- Dishwasher
- Disposal
Bedrooms and Bathrooms
- 2 Bedrooms
- 2 Full Bathrooms
Laundry
- Dryer
- Washer
Schools
- Landry Elementary School
- Ranchview High School
Listing and Financial Details
- Residential Lease
- Property Available on 3/17/25
- Tenant pays for all utilities
- Legal Lot and Block 2 / A
- Assessor Parcel Number 24C03990000002304
Community Details
Overview
- Ask Agent Association
- Gatherings At Mercer Crossing Subdivision
Pet Policy
- Pets Allowed
Map
About The Gatherings at Mercer Crossing
Source: North Texas Real Estate Information Systems (NTREIS)
MLS Number: 20873383
APN: 24-C0399-000-000-2304
- 1735 Wittington Place Unit 2203
- 1735 Wittington Place Unit 2306
- 1735 Wittington Place Unit 1207
- 1735 Wittington Place Unit 3403
- 1735 Wittington Place Unit 2302
- 1735 Wittington Place Unit 3308
- 1735 Wittington Place Unit 1404
- 1633 Ashington Trail
- 1804 Wittington Place
- 1571 Windermere Way
- 1820 Wittington Place
- 1824 Wittington Place
- 12959 Averi Ln
- 1826 Wittington Place
- 1830 Wittington Place
- 1832 Wittington Place
- 1815 Gresham Dr
- 12826 Perrin Ln
- 1521 Wittington Place
- 1842 Wittington Place
- 1735 Wittington Place Unit 1404
- 1565 Amesbury Way
- 1790 Mercer Pkwy E
- 12099 Luna Rd
- 1850 Mercer Pkwy E
- 12765 Friar St
- 12927 Couture Dr
- 12591 Royal Oaks Ln
- 2001 Wittington Place
- 1890 Mercer Pkwy E
- 11900 Commerce St
- 2061 Wittington Place
- 11771 Mira Lago Blvd
- 11700 Luna Rd
- 1851 Knightsbridge Rd
- 11500 Lago Vista E
- 1901 Knightsbridge Rd
- 6748 San Fernando
- 722 Arbol
- 1900 Knightsbridge Rd
