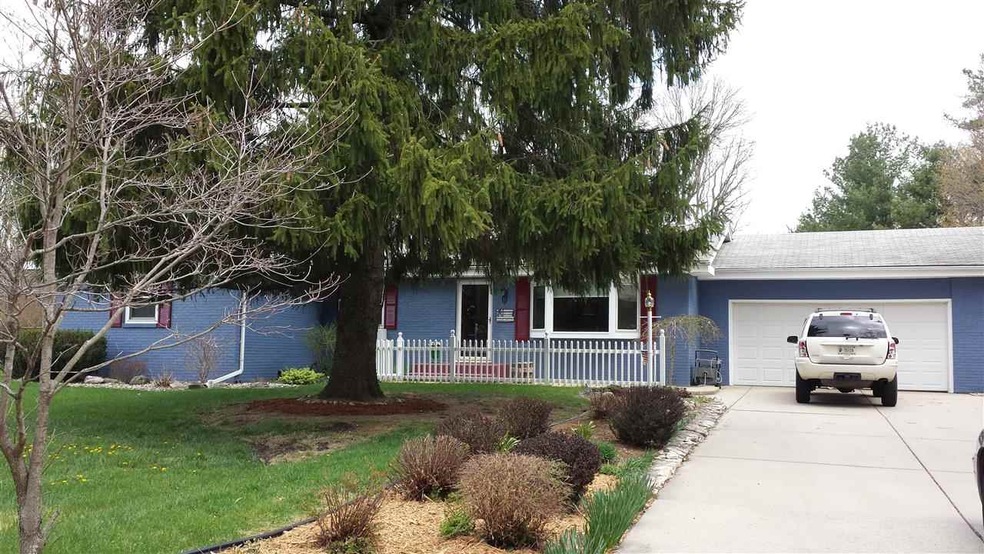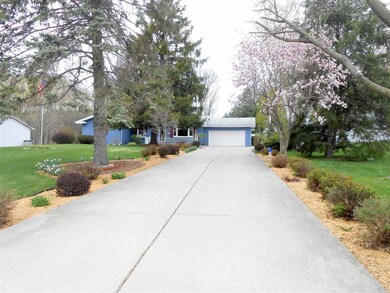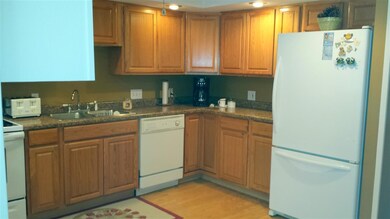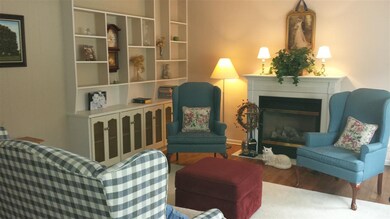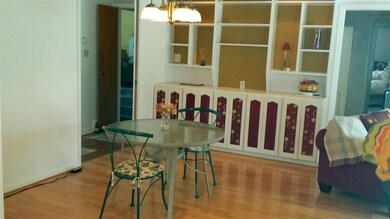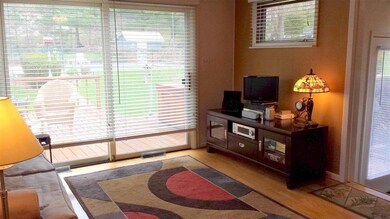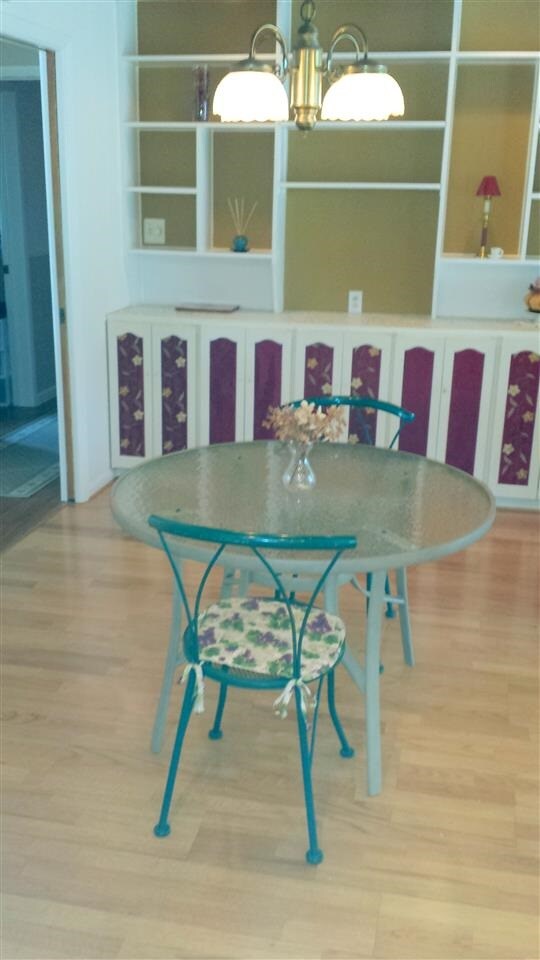
17353 Battles Rd South Bend, IN 46614
Estimated Value: $270,855 - $320,000
Highlights
- In Ground Pool
- Wooded Lot
- Wood Flooring
- Meadow's Edge Elementary School Rated A-
- Ranch Style House
- Skylights
About This Home
As of July 2014This home is on a beautifully landscaped just under an 1 acre with a relaxation spot for everyone in the family. The kitchen was recently updated with brand new kitchen cabinets, counter top, newer appliances and the home's original real hardwood floors. The family room with built in book cases and kitchen flow together as an open concept space. Nice laminate wood floor throughout the family room area. Family room patio doors face backyard with an inviting dual deck, level one 17x18, level two 14x15 with a hot tub. Living room has a cozy feel with a fireplace, built in shelves and real hardwood floors. More real hardwood floors can be found under carpeting on all 4 bedrooms. 2 Bedrooms have unique built in dressers. Meticulous landscaping includes a pond with waterfall to relax by. The backyard is all about enjoyment with a hot tub, in ground pool and fire pit. The yard also has garden beds for growing your own favorite flowers or vegetables. The in ground pool area has a chain linked fence for security and lots of summer fun. Pool liner replaced is 2008. Pool 16x32. Two car garage, pool mechanical shed and 12x16 barn in the backyard allows for amply storage and organization. Updated windows thought most of the home.
Last Agent to Sell the Property
Coldwell Banker Real Estate Group Listed on: 05/01/2014

Last Buyer's Agent
Betty Miller
Cressy & Everett - South Bend
Home Details
Home Type
- Single Family
Est. Annual Taxes
- $1,124
Year Built
- Built in 1962
Lot Details
- 0.91 Acre Lot
- Lot Dimensions are 100x396
- Rural Setting
- Landscaped
- Wooded Lot
Home Design
- Ranch Style House
- Brick Exterior Construction
- Asphalt Roof
- Wood Siding
Interior Spaces
- 1,608 Sq Ft Home
- Built-in Bookshelves
- Ceiling Fan
- Skylights
- Ventless Fireplace
- Double Pane Windows
- Pocket Doors
- Living Room with Fireplace
- Wood Flooring
- Crawl Space
- Electric Dryer Hookup
Kitchen
- Electric Oven or Range
- Disposal
Bedrooms and Bathrooms
- 4 Bedrooms
- 2 Full Bathrooms
- Bathtub With Separate Shower Stall
Home Security
- Storm Doors
- Fire and Smoke Detector
Parking
- 2 Car Attached Garage
- Garage Door Opener
- Driveway
Pool
- In Ground Pool
Utilities
- Forced Air Heating and Cooling System
- Heating System Uses Gas
- Private Company Owned Well
- Well
- Septic System
Community Details
- Community Pool
Listing and Financial Details
- Assessor Parcel Number 71-09-29-251-006.000-031
Ownership History
Purchase Details
Home Financials for this Owner
Home Financials are based on the most recent Mortgage that was taken out on this home.Similar Homes in South Bend, IN
Home Values in the Area
Average Home Value in this Area
Purchase History
| Date | Buyer | Sale Price | Title Company |
|---|---|---|---|
| Malley Barbara A O | -- | Meridian Title |
Mortgage History
| Date | Status | Borrower | Loan Amount |
|---|---|---|---|
| Open | Omalley Barbara A | $173,000 | |
| Closed | Malley Barbara A O | $141,075 | |
| Previous Owner | Cowan Rosemary A | $87,052 | |
| Previous Owner | Cowan Rosemary A | $87,000 | |
| Previous Owner | Cowan Rosemary A | $41,718 |
Property History
| Date | Event | Price | Change | Sq Ft Price |
|---|---|---|---|---|
| 07/14/2014 07/14/14 | Sold | $148,500 | -7.1% | $92 / Sq Ft |
| 06/05/2014 06/05/14 | Pending | -- | -- | -- |
| 05/01/2014 05/01/14 | For Sale | $159,900 | -- | $99 / Sq Ft |
Tax History Compared to Growth
Tax History
| Year | Tax Paid | Tax Assessment Tax Assessment Total Assessment is a certain percentage of the fair market value that is determined by local assessors to be the total taxable value of land and additions on the property. | Land | Improvement |
|---|---|---|---|---|
| 2024 | $1,794 | $214,800 | $39,300 | $175,500 |
| 2023 | $1,751 | $213,500 | $39,300 | $174,200 |
| 2022 | $1,740 | $197,500 | $39,300 | $158,200 |
| 2021 | $1,495 | $162,700 | $17,800 | $144,900 |
| 2020 | $1,497 | $165,900 | $17,800 | $148,100 |
| 2019 | $1,550 | $169,000 | $17,800 | $151,200 |
| 2018 | $758 | $98,100 | $17,800 | $80,300 |
| 2017 | $1,048 | $130,500 | $15,600 | $114,900 |
| 2016 | $1,060 | $130,500 | $15,600 | $114,900 |
| 2014 | $1,028 | $119,100 | $13,600 | $105,500 |
| 2013 | $1,124 | $119,100 | $13,600 | $105,500 |
Agents Affiliated with this Home
-
Tamara Harke

Seller's Agent in 2014
Tamara Harke
Coldwell Banker Real Estate Group
(574) 514-9592
147 Total Sales
-
B
Buyer's Agent in 2014
Betty Miller
Cressy & Everett - South Bend
Map
Source: Indiana Regional MLS
MLS Number: 201415420
APN: 71-09-29-251-006.000-031
- 59585 Saturn Dr
- 17746 Hartman St
- 5228 Essington St
- 1826 Woodmont Dr
- 2500 Topsfield Rd Unit 411
- 2500 Topsfield Rd Unit 503
- 2500 Topsfield Rd Unit 920
- 2500 Topsfield Rd Unit 916
- 4829 Kintyre Dr
- 59430 Ireland Trail
- 3530 Hanover Ct
- 1943 Piedmont Way
- 1606 Inwood Rd
- 2327 St Charles Ave
- 4133 Coral Dr
- 1520 Oakdale Dr
- 4021 Coral Dr
- 1445 Glenlake Dr
- 1421 E Ireland Rd
- 1426 Byron Dr
- 17353 Battles Rd
- 17373 Battles Rd
- 17333 Battles Rd
- 17393 Battles Rd
- 17404 Battles Rd
- 17401 Battles Rd
- 17370 Battles Rd
- 59277 Hazel Rd
- 17411 Battles Rd
- 17330 Battles Rd
- 17440 Battles Rd
- 17433 Battles Rd
- 59255 Hazel Rd
- 59349 Hazel Rd
- 17432 Battles Rd
- 17445 Battles Rd
- 59369 Hazel Rd
- 59288 Hazel Rd
- 59306 Hazel Rd
- 59330 Hazel Rd
