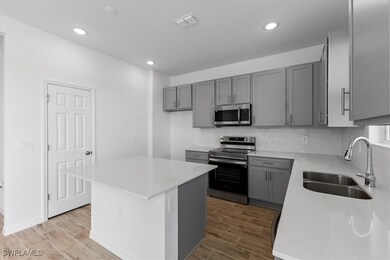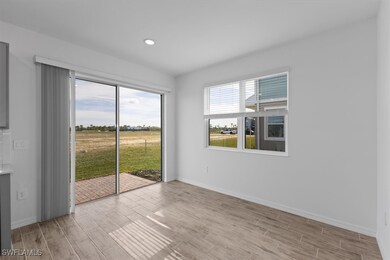
17355 Peregrine Way Punta Gorda, FL 33982
Babcock Ranch NeighborhoodEstimated payment $2,036/month
Highlights
- New Construction
- Corner Lot
- Tennis Courts
- Clubhouse
- Community Pool
- Den
About This Home
The Lincoln tiled first floor includes a family room and powder room, kitchen and dining room. The kitchen includes quartz countertops and stainless steel appliances. The Master Suite is located on the second floor boasting a grand master bath with double sinks and spacious walk-in closet. Surrounding the loft area is 2 additional bedrooms with full bathroom. **Images are for presentation purposes only**
Townhouse Details
Home Type
- Townhome
Est. Annual Taxes
- $500
Year Built
- Built in 2024 | New Construction
Lot Details
- Lot Dimensions are 55 x 0 x 55 x 0
- West Facing Home
HOA Fees
Parking
- 2 Car Attached Garage
Home Design
- Wood Frame Construction
- Shingle Roof
- Wood Siding
- Stucco
Interior Spaces
- 1,704 Sq Ft Home
- 2-Story Property
- Built-In Features
- Tray Ceiling
- Shutters
- Double Hung Windows
- Family Room
- Den
Kitchen
- Eat-In Kitchen
- Electric Cooktop
- Microwave
- Dishwasher
- Disposal
Flooring
- Carpet
- Tile
Bedrooms and Bathrooms
- 3 Bedrooms
- Shower Only
- Separate Shower
Home Security
Outdoor Features
- Patio
Utilities
- Central Heating and Cooling System
- Cable TV Available
Listing and Financial Details
- Tax Lot 6194
Community Details
Overview
- Association fees include internet
- 20 Units
- Association Phone (941) 676-7191
- Babcock Subdivision
Amenities
- Community Barbecue Grill
- Picnic Area
- Shops
- Restaurant
- Clubhouse
- Business Center
Recreation
- Tennis Courts
- Community Basketball Court
- Pickleball Courts
- Community Playground
- Community Pool
- Park
- Dog Park
Pet Policy
- Call for details about the types of pets allowed
Security
- Fire and Smoke Detector
Map
Home Values in the Area
Average Home Value in this Area
Tax History
| Year | Tax Paid | Tax Assessment Tax Assessment Total Assessment is a certain percentage of the fair market value that is determined by local assessors to be the total taxable value of land and additions on the property. | Land | Improvement |
|---|---|---|---|---|
| 2024 | -- | $26,350 | $26,350 | -- |
| 2023 | -- | -- | -- | -- |
Property History
| Date | Event | Price | Change | Sq Ft Price |
|---|---|---|---|---|
| 06/30/2025 06/30/25 | Pending | -- | -- | -- |
| 03/26/2025 03/26/25 | Price Changed | $313,180 | -8.7% | $184 / Sq Ft |
| 11/08/2024 11/08/24 | Price Changed | $343,180 | -2.8% | $201 / Sq Ft |
| 06/14/2024 06/14/24 | Price Changed | $353,180 | +0.3% | $207 / Sq Ft |
| 06/14/2024 06/14/24 | Price Changed | $352,020 | -0.3% | $207 / Sq Ft |
| 06/14/2024 06/14/24 | For Sale | $353,180 | -- | $207 / Sq Ft |
Purchase History
| Date | Type | Sale Price | Title Company |
|---|---|---|---|
| Special Warranty Deed | $313,180 | Psh Title Llc |
Mortgage History
| Date | Status | Loan Amount | Loan Type |
|---|---|---|---|
| Open | $250,544 | New Conventional |
Similar Homes in Punta Gorda, FL
Source: Florida Gulf Coast Multiple Listing Service
MLS Number: 224051631
APN: 422631412132
- 17351 Peregrine Way
- 17363 Peregrine Way
- 42862 Park View Dr
- 17326 Alderwood Ln
- 42854 Park View Dr
- 42854 Park View Dr Way
- 42858 Park View Dr
- 42850 Park View Dr
- 17330 Alderwood Ln
- 17314 Alderwood Ln
- 17322 Alderwood Ln
- 17378 Alderwood Ln
- 17339 Peregrine Way
- 17343 Peregrine Way
- 17728 Silverspur Dr
- 17448 Silverspur Dr
- 17213 Bullhorn Cir
- 17204 Bullhorn Cir
- 42202 Lake Timber Dr






