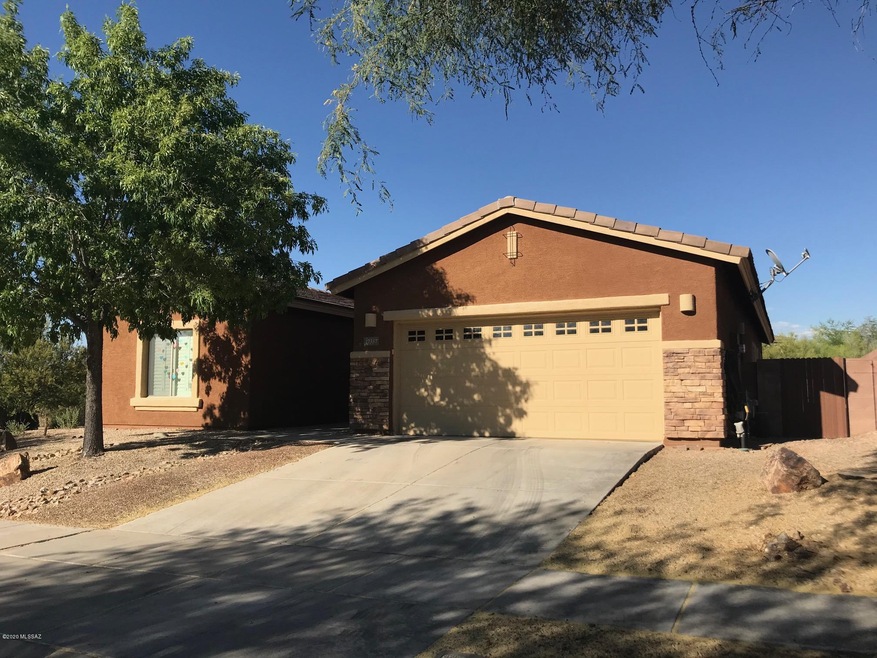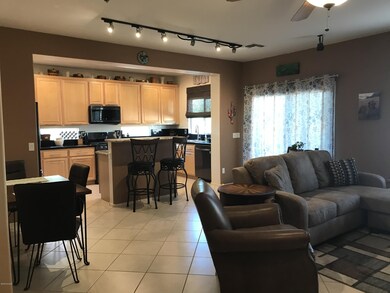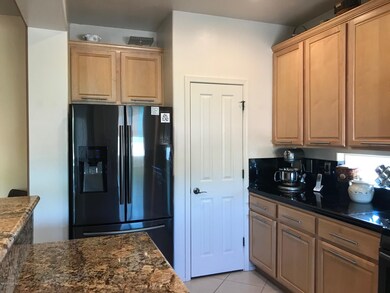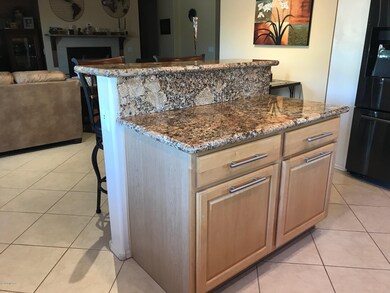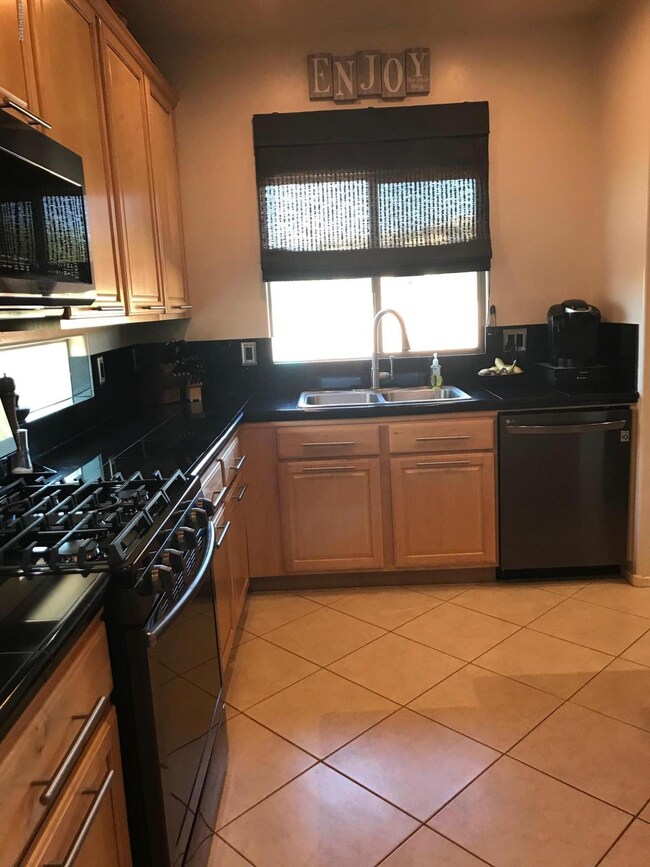
Highlights
- Spa
- Mountain View
- Community Basketball Court
- Sycamore Elementary School Rated A
- Contemporary Architecture
- Covered patio or porch
About This Home
As of June 2020MOVE IN READY! 4 bed split floor plan, 2 full bath home located on a large corner lot in highly sought after Sycamore Canyon.Beautiful kitchen layout with new black SS appliances.Open floor plan & large master bedroom.Great back yard w/turf area for dogs ,covered patio and spa. 3 car tandem garage, with work shop area.
Last Agent to Sell the Property
Jeffrey Armbruster
Realty Executives Listed on: 05/28/2020
Co-Listed By
Lisa Armbruster
Realty Executives
Last Buyer's Agent
Aaron Wilson
Realty Executives Southern AZ
Home Details
Home Type
- Single Family
Est. Annual Taxes
- $2,658
Year Built
- Built in 2006
Lot Details
- 7,841 Sq Ft Lot
- Lot includes common area
- East or West Exposure
- Block Wall Fence
- Paved or Partially Paved Lot
- Property is zoned Pima County - SP
Home Design
- Contemporary Architecture
- Ranch Style House
- Frame With Stucco
- Tile Roof
Interior Spaces
- 1,857 Sq Ft Home
- Ceiling Fan
- Gas Fireplace
- Double Pane Windows
- Living Room with Fireplace
- Ceramic Tile Flooring
- Mountain Views
- Laundry Room
Kitchen
- Breakfast Bar
- Gas Range
- Recirculated Exhaust Fan
- Microwave
- Stainless Steel Appliances
- Kitchen Island
- Disposal
Bedrooms and Bathrooms
- 4 Bedrooms
- 2 Full Bathrooms
- Dual Vanity Sinks in Primary Bathroom
- Soaking Tub
- Bathtub with Shower
Parking
- 3 Car Garage
- Tandem Garage
- Driveway
Accessible Home Design
- Accessible Hallway
- No Interior Steps
Outdoor Features
- Spa
- Covered patio or porch
Schools
- Sycamore Elementary School
- Corona Foothills Middle School
- Vail Dist Opt High School
Utilities
- Forced Air Heating and Cooling System
- Heating System Uses Natural Gas
- Natural Gas Water Heater
- High Speed Internet
- Cable TV Available
Community Details
Overview
- Property has a Home Owners Association
- Association fees include common area maintenance, garbage collection, street maintenance
- $400 HOA Transfer Fee
- Sycamore Canyon Subdivision
- The community has rules related to deed restrictions
Recreation
- Community Basketball Court
- Community Pool
- Park
- Hiking Trails
Ownership History
Purchase Details
Home Financials for this Owner
Home Financials are based on the most recent Mortgage that was taken out on this home.Purchase Details
Home Financials for this Owner
Home Financials are based on the most recent Mortgage that was taken out on this home.Purchase Details
Home Financials for this Owner
Home Financials are based on the most recent Mortgage that was taken out on this home.Purchase Details
Home Financials for this Owner
Home Financials are based on the most recent Mortgage that was taken out on this home.Purchase Details
Home Financials for this Owner
Home Financials are based on the most recent Mortgage that was taken out on this home.Purchase Details
Home Financials for this Owner
Home Financials are based on the most recent Mortgage that was taken out on this home.Purchase Details
Home Financials for this Owner
Home Financials are based on the most recent Mortgage that was taken out on this home.Purchase Details
Similar Homes in Vail, AZ
Home Values in the Area
Average Home Value in this Area
Purchase History
| Date | Type | Sale Price | Title Company |
|---|---|---|---|
| Warranty Deed | $252,000 | Stewart Title & Tr Of Tucson | |
| Interfamily Deed Transfer | -- | Stewart Title & Tr Of Tucson | |
| Joint Tenancy Deed | $222,000 | Signature Title Agency Of Ar | |
| Special Warranty Deed | $173,000 | Tfati | |
| Trustee Deed | $270,893 | Accommodation | |
| Warranty Deed | -- | Tfati | |
| Warranty Deed | $320,010 | Tfati | |
| Cash Sale Deed | $198,900 | None Available | |
| Cash Sale Deed | $198,900 | None Available |
Mortgage History
| Date | Status | Loan Amount | Loan Type |
|---|---|---|---|
| Open | $201,600 | New Conventional | |
| Previous Owner | $177,600 | New Conventional | |
| Previous Owner | $147,000 | New Conventional | |
| Previous Owner | $155,700 | New Conventional | |
| Previous Owner | $256,000 | New Conventional | |
| Closed | $64,000 | No Value Available |
Property History
| Date | Event | Price | Change | Sq Ft Price |
|---|---|---|---|---|
| 06/25/2020 06/25/20 | Sold | $252,000 | 0.0% | $136 / Sq Ft |
| 05/28/2020 05/28/20 | For Sale | $252,000 | +13.5% | $136 / Sq Ft |
| 01/11/2019 01/11/19 | Sold | $222,000 | 0.0% | $120 / Sq Ft |
| 12/12/2018 12/12/18 | Pending | -- | -- | -- |
| 10/05/2018 10/05/18 | For Sale | $222,000 | -- | $120 / Sq Ft |
Tax History Compared to Growth
Tax History
| Year | Tax Paid | Tax Assessment Tax Assessment Total Assessment is a certain percentage of the fair market value that is determined by local assessors to be the total taxable value of land and additions on the property. | Land | Improvement |
|---|---|---|---|---|
| 2024 | $3,042 | $20,737 | -- | -- |
| 2023 | $2,770 | $19,749 | $0 | $0 |
| 2022 | $2,770 | $18,809 | $0 | $0 |
| 2021 | $2,804 | $17,060 | $0 | $0 |
| 2020 | $2,696 | $17,060 | $0 | $0 |
| 2019 | $2,658 | $18,090 | $0 | $0 |
| 2018 | $2,487 | $14,737 | $0 | $0 |
| 2017 | $2,431 | $14,737 | $0 | $0 |
| 2016 | $2,258 | $14,035 | $0 | $0 |
| 2015 | $2,167 | $13,367 | $0 | $0 |
Agents Affiliated with this Home
-
J
Seller's Agent in 2020
Jeffrey Armbruster
Realty Executives
-
L
Seller Co-Listing Agent in 2020
Lisa Armbruster
Realty Executives
-
A
Buyer's Agent in 2020
Aaron Wilson
Realty Executives Southern AZ
-
M
Seller's Agent in 2019
Melanie Speights
Realty Executives Arizona Territory
-
Jeff & Lisa Armbruster

Buyer's Agent in 2019
Jeff & Lisa Armbruster
Russ Lyon Sotheby's Internatio
(602) 550-3844
1 in this area
58 Total Sales
Map
Source: MLS of Southern Arizona
MLS Number: 22013418
APN: 305-67-1010
- 17407 S Purple Mesa Trail
- 17305 S Indigo Crest Pass
- 17452 S Indigo Mesa Pass
- 17239 S Golden Sunrise Place
- 9175 E Green Sage Place
- 17616 S Vermillion Sunset Dr
- 17588 S Green Willow Place
- 17620 S Indigo Crest Pass
- 17144 S Scarlet Cliff Place
- 703 W Wilkinson St
- 9407 E Greek Sage Way
- 17483 S Desert Anemone Dr
- 17495 S Desert Anemone Dr
- 17475 S Desert Anemone Dr
- 17467 S Desert Anemone Dr
- 667 W Wilkinson St
- 16945 S Vanilla Orchid Dr
- 656 W Wilkinson St
- 8868 E Creamy Cliffrose Trail
- 1154 S Nedra Place
