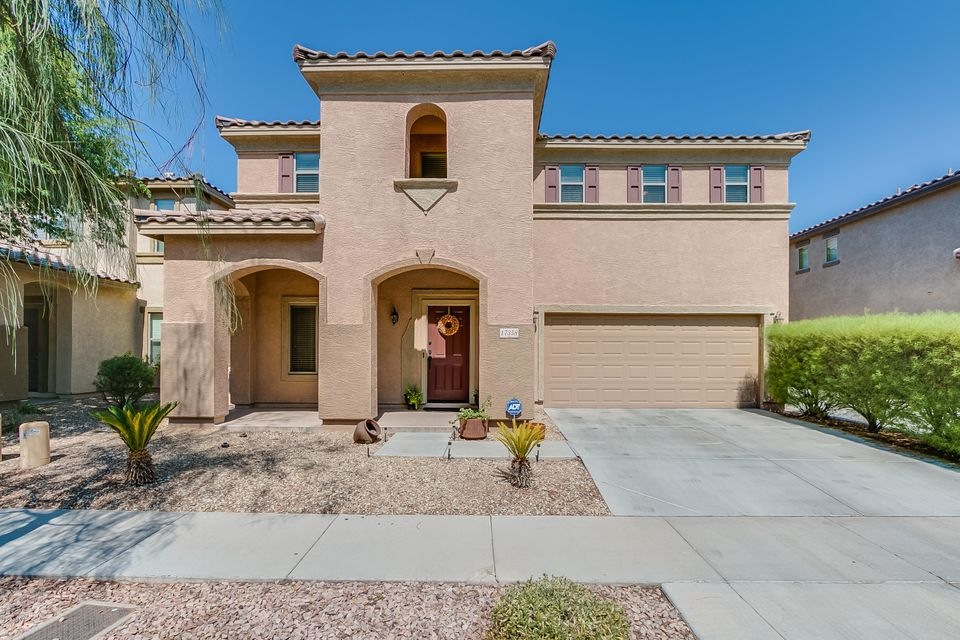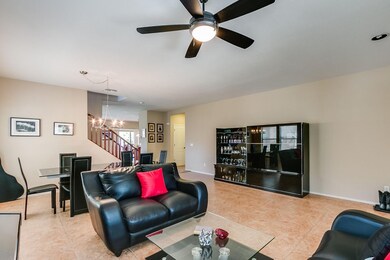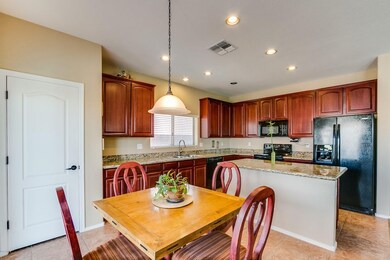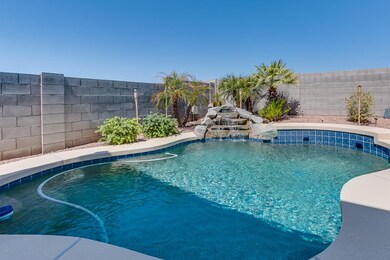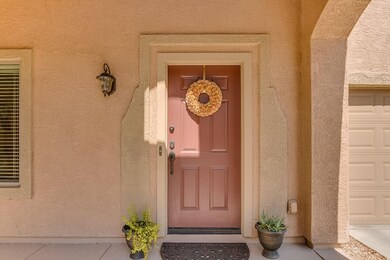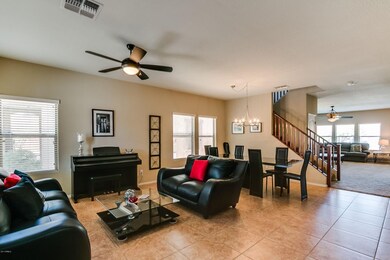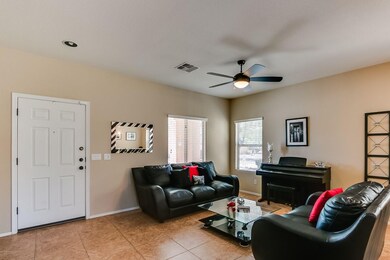
17358 N 185th Ln Surprise, AZ 85374
Bell Pointe NeighborhoodHighlights
- Play Pool
- Mountain View
- Granite Countertops
- Willow Canyon High School Rated A-
- Santa Barbara Architecture
- Private Yard
About This Home
As of May 2025Welcome home to this immaculate home featuring over 2,600 sq ft of beautiful living space. 4 bedrooms, 2.5 bathrooms, loft, and POOL. As you enter home you'll find tile floors throughout formal dining & dining rooms, kitchen & breakfast areas and bathrooms. Kitchen boasts granite countertops, nice upgraded cabinets, black appliances, large pantry w/ shelving, and large island and flows into great room. Upstairs offers a large Master suite and large bathroom w/double vanity, garden tub with separate shower, & large closet. Secondary bedrooms are large. Huge bonus Loft area perfect for playroom/entertaining. Outside is a backyard oasis with nice size pebbletech chlorinated play pool w/ waterfall, palm trees, plush landscaping & covered patio. Enjoy summer evenings in this refreshing pool.
Last Agent to Sell the Property
M.A.Z. Realty Professionals License #SA559110000 Listed on: 07/13/2017
Home Details
Home Type
- Single Family
Est. Annual Taxes
- $1,269
Year Built
- Built in 2006
Lot Details
- 4,302 Sq Ft Lot
- Desert faces the front of the property
- Block Wall Fence
- Front and Back Yard Sprinklers
- Sprinklers on Timer
- Private Yard
Parking
- 2 Car Direct Access Garage
- Garage Door Opener
Home Design
- Santa Barbara Architecture
- Wood Frame Construction
- Tile Roof
- Stucco
Interior Spaces
- 2,661 Sq Ft Home
- 2-Story Property
- Ceiling Fan
- Double Pane Windows
- Mountain Views
Kitchen
- Eat-In Kitchen
- Built-In Microwave
- Dishwasher
- Kitchen Island
- Granite Countertops
Flooring
- Carpet
- Tile
Bedrooms and Bathrooms
- 4 Bedrooms
- Walk-In Closet
- Primary Bathroom is a Full Bathroom
- 2.5 Bathrooms
- Dual Vanity Sinks in Primary Bathroom
- Bathtub With Separate Shower Stall
Laundry
- Laundry on upper level
- Dryer
- Washer
Outdoor Features
- Play Pool
- Covered patio or porch
Schools
- Cimarron Springs Elementary
- Willow Canyon High School
Utilities
- Refrigerated Cooling System
- Heating Available
- High Speed Internet
- Cable TV Available
Listing and Financial Details
- Tax Lot 169
- Assessor Parcel Number 507-08-174
Community Details
Overview
- Property has a Home Owners Association
- Bell Pointe HOA, Phone Number (623) 877-1396
- Built by KB homes
- Bell Pointe Subdivision
Recreation
- Community Playground
- Bike Trail
Ownership History
Purchase Details
Home Financials for this Owner
Home Financials are based on the most recent Mortgage that was taken out on this home.Purchase Details
Home Financials for this Owner
Home Financials are based on the most recent Mortgage that was taken out on this home.Purchase Details
Purchase Details
Home Financials for this Owner
Home Financials are based on the most recent Mortgage that was taken out on this home.Similar Homes in the area
Home Values in the Area
Average Home Value in this Area
Purchase History
| Date | Type | Sale Price | Title Company |
|---|---|---|---|
| Warranty Deed | $253,500 | Great American Title Agency | |
| Interfamily Deed Transfer | -- | Netco | |
| Interfamily Deed Transfer | -- | None Available | |
| Warranty Deed | $280,906 | First American Title Ins Co | |
| Warranty Deed | -- | First American Title Ins Co |
Mortgage History
| Date | Status | Loan Amount | Loan Type |
|---|---|---|---|
| Open | $233,000 | New Conventional | |
| Closed | $240,800 | New Conventional | |
| Previous Owner | $207,200 | New Conventional | |
| Previous Owner | $29,500 | Stand Alone Second | |
| Previous Owner | $224,720 | New Conventional |
Property History
| Date | Event | Price | Change | Sq Ft Price |
|---|---|---|---|---|
| 05/29/2025 05/29/25 | Price Changed | $429,000 | 0.0% | $161 / Sq Ft |
| 05/29/2025 05/29/25 | For Sale | $429,000 | +2.1% | $161 / Sq Ft |
| 05/28/2025 05/28/25 | Sold | $420,000 | -2.1% | $158 / Sq Ft |
| 04/27/2025 04/27/25 | Price Changed | $429,000 | -2.3% | $161 / Sq Ft |
| 03/14/2025 03/14/25 | For Sale | $439,000 | +73.2% | $165 / Sq Ft |
| 08/31/2017 08/31/17 | Sold | $253,500 | -0.6% | $95 / Sq Ft |
| 07/19/2017 07/19/17 | Pending | -- | -- | -- |
| 07/12/2017 07/12/17 | For Sale | $255,000 | -- | $96 / Sq Ft |
Tax History Compared to Growth
Tax History
| Year | Tax Paid | Tax Assessment Tax Assessment Total Assessment is a certain percentage of the fair market value that is determined by local assessors to be the total taxable value of land and additions on the property. | Land | Improvement |
|---|---|---|---|---|
| 2025 | $1,421 | $17,723 | -- | -- |
| 2024 | $1,397 | $16,879 | -- | -- |
| 2023 | $1,397 | $30,860 | $6,170 | $24,690 |
| 2022 | $1,392 | $23,920 | $4,780 | $19,140 |
| 2021 | $1,460 | $22,820 | $4,560 | $18,260 |
| 2020 | $1,444 | $20,420 | $4,080 | $16,340 |
| 2019 | $1,407 | $19,200 | $3,840 | $15,360 |
| 2018 | $1,378 | $17,850 | $3,570 | $14,280 |
| 2017 | $1,337 | $16,210 | $3,240 | $12,970 |
| 2016 | $1,269 | $15,430 | $3,080 | $12,350 |
| 2015 | $1,172 | $13,500 | $2,700 | $10,800 |
Agents Affiliated with this Home
-
John Decker

Seller's Agent in 2025
John Decker
Realty One Group
(928) 899-5715
59 Total Sales
-
Sheli Stoddart

Seller's Agent in 2017
Sheli Stoddart
M.A.Z. Realty Professionals
(623) 363-6780
104 Total Sales
Map
Source: Arizona Regional Multiple Listing Service (ARMLS)
MLS Number: 5632356
APN: 507-08-174
- 17358 N 185th Ln
- 18537 W Mariposa Dr
- 17313 N 185th Dr
- 18563 W Fairway Dr
- 18406 W Sunbelt Dr
- 18409 W Dawn Dr
- 18535 W Udall Dr
- 17062 N 184th Dr
- 18394 W Ipswitch Way
- 18484 W Westfall Way
- 18401 W Westfall Way
- 17202 N Javelina Dr
- 18071 W Douglas Way
- 18390 W Hayden Dr
- 18080 W Udall Dr
- 17443 N Goldwater Dr
- 18337 W Stinson Dr
- 18059 W Hickcox Dr
- 17916 N 183rd Ave
- 17651 N Coconino Dr
