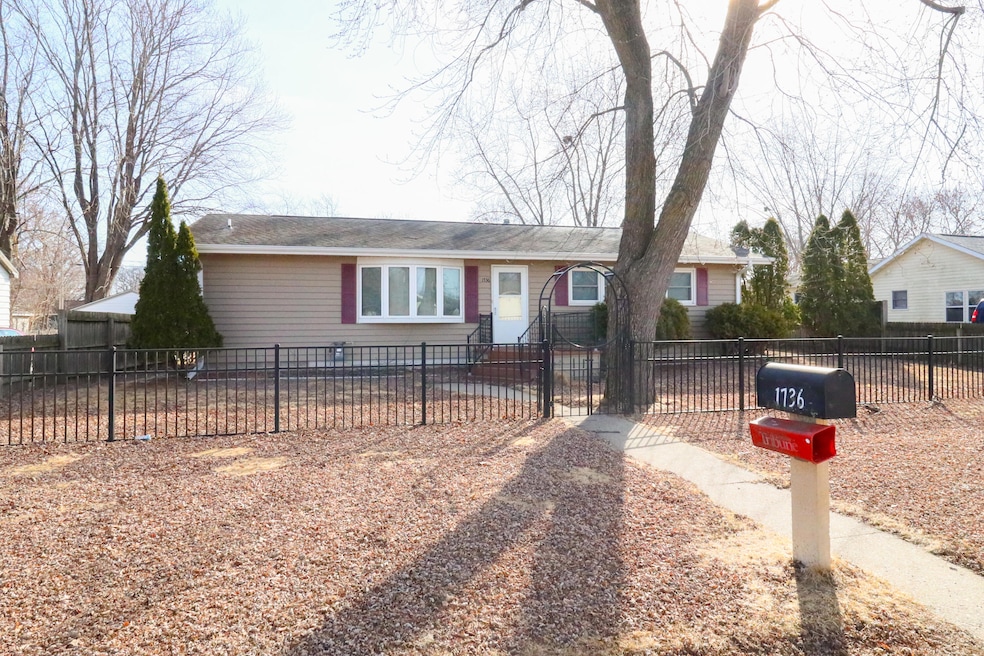
1736 Caroline St La Crosse, WI 54603
Highlights
- Ranch Style House
- Shed
- Forced Air Heating and Cooling System
- 2 Car Detached Garage
About This Home
As of April 2025Charming 3-Bedroom Ranch in Desirable Neighborhood. This spacious 3bd, 1.5-ba home is a perfect blend of comfort and convenience, situated in a highly sought-after neighborhood. Featuring a large kitchen ideal for cooking and entertaining. The newer roof gives you peace of mind, while the detached 2.5-car heated garage offers ample space for vehicles and storage. All appliances included: stove, refrigerator, microwave, dishwasher, washer, dryer, chest freezer, and outdoor grill, a handy shed, and snowblower for winter convenience. This home is move-in ready, with everything you need for a seamless transition. Whether you're enjoying the large kitchen, relaxing in the spacious living areas, or taking advantage of the generous garage and outdoor space, this home is ready to welcome you!
Last Agent to Sell the Property
Cindy Gerke & Associates License #84809-94 Listed on: 03/11/2025
Home Details
Home Type
- Single Family
Est. Annual Taxes
- $2,274
Parking
- 2 Car Detached Garage
Home Design
- Ranch Style House
- Vinyl Siding
Interior Spaces
- 1,755 Sq Ft Home
- Crawl Space
Kitchen
- Range
- Microwave
- Freezer
- Dishwasher
Bedrooms and Bathrooms
- 3 Bedrooms
Laundry
- Dryer
- Washer
Utilities
- Forced Air Heating and Cooling System
- Heating System Uses Natural Gas
Additional Features
- Shed
- 10,454 Sq Ft Lot
Listing and Financial Details
- Exclusions: Sellers personal Property
- Assessor Parcel Number 004000774001
Ownership History
Purchase Details
Home Financials for this Owner
Home Financials are based on the most recent Mortgage that was taken out on this home.Similar Homes in La Crosse, WI
Home Values in the Area
Average Home Value in this Area
Purchase History
| Date | Type | Sale Price | Title Company |
|---|---|---|---|
| Personal Reps Deed | $250,000 | None Listed On Document |
Mortgage History
| Date | Status | Loan Amount | Loan Type |
|---|---|---|---|
| Open | $50,000 | New Conventional | |
| Previous Owner | $25,000 | Credit Line Revolving | |
| Previous Owner | $99,500 | New Conventional | |
| Previous Owner | $20,000 | Credit Line Revolving | |
| Previous Owner | $103,150 | New Conventional | |
| Previous Owner | $17,715 | Credit Line Revolving |
Property History
| Date | Event | Price | Change | Sq Ft Price |
|---|---|---|---|---|
| 04/23/2025 04/23/25 | Sold | $250,000 | +4.2% | $142 / Sq Ft |
| 04/07/2025 04/07/25 | Pending | -- | -- | -- |
| 03/11/2025 03/11/25 | For Sale | $240,000 | -- | $137 / Sq Ft |
Tax History Compared to Growth
Tax History
| Year | Tax Paid | Tax Assessment Tax Assessment Total Assessment is a certain percentage of the fair market value that is determined by local assessors to be the total taxable value of land and additions on the property. | Land | Improvement |
|---|---|---|---|---|
| 2024 | $2,926 | $218,700 | $60,500 | $158,200 |
| 2023 | $2,377 | $123,000 | $31,100 | $91,900 |
| 2022 | $2,478 | $123,000 | $31,100 | $91,900 |
| 2021 | $2,430 | $123,000 | $31,100 | $91,900 |
| 2020 | $2,400 | $123,000 | $31,100 | $91,900 |
| 2019 | $2,318 | $123,000 | $31,100 | $91,900 |
| 2018 | $2,245 | $123,000 | $31,100 | $91,900 |
| 2017 | $2,259 | $123,000 | $31,100 | $91,900 |
| 2016 | $2,482 | $117,000 | $29,800 | $87,200 |
| 2015 | $2,525 | $117,000 | $29,800 | $87,200 |
| 2014 | $2,479 | $117,000 | $29,800 | $87,200 |
| 2013 | $2,666 | $117,000 | $29,800 | $87,200 |
Agents Affiliated with this Home
-
Thomas Ceresa
T
Seller's Agent in 2025
Thomas Ceresa
Cindy Gerke & Associates
(608) 779-2020
3 in this area
22 Total Sales
-
Jennifer Vogelsberg
J
Buyer's Agent in 2025
Jennifer Vogelsberg
@properties La Crosse
(608) 792-9952
4 in this area
91 Total Sales
Map
Source: Metro MLS
MLS Number: 1909444
APN: 004-000774-001
- 0 Tellin Ct Unit 1617248
- 0 Tellin Ct Unit 1617246
- 0 Tellin Ct Unit 1617243
- 0 Tellin Ct Unit 1617241
- 0 Tellin Ct Unit 1617240
- 1626 Lakeshore Dr
- 1305 La Crescent St
- 410 Gillette St Unit B
- 422 Callaway Blvd
- 424 Callaway Blvd
- 2212 Rose St
- 1533 Avon St
- 2107 Liberty St
- 1537 Liberty St
- 2217 Liberty St
- 2531 2nd Ave E
- 1730 Charles St
- 2118 Charles St
- 1313 Avon St
- 1552 Charles St
