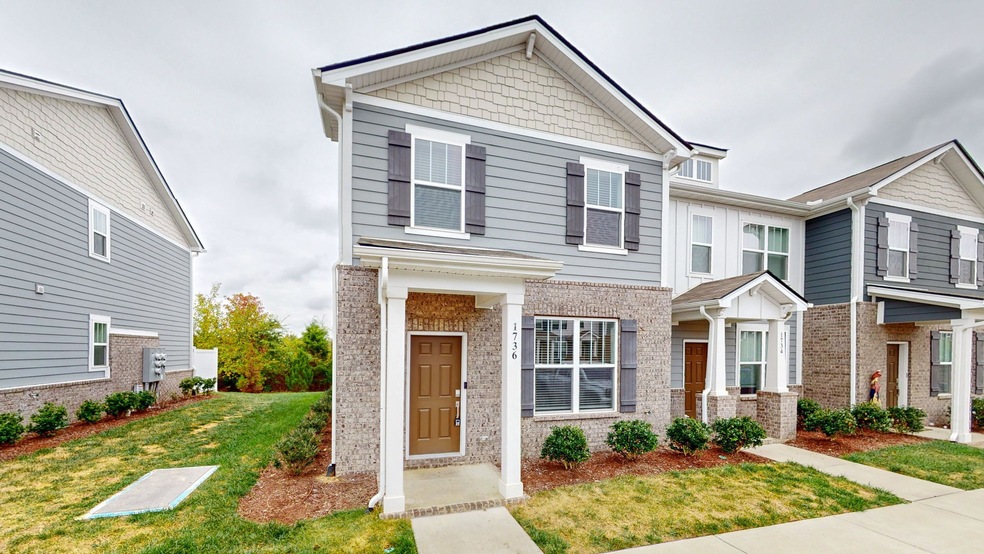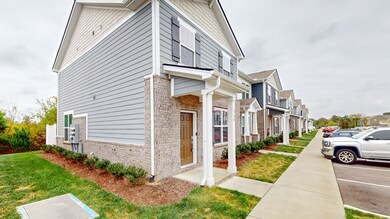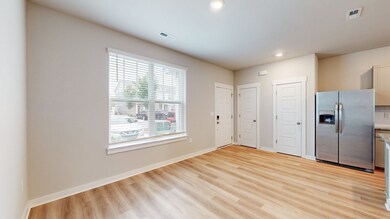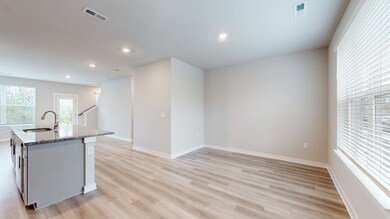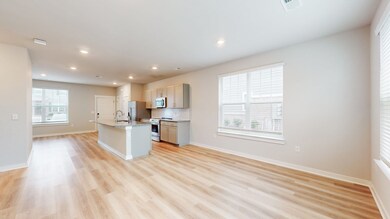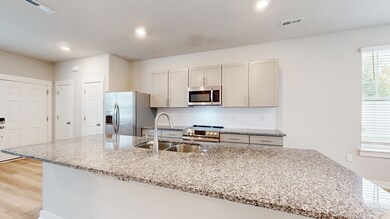
1736 Frodo Way Murfreesboro, TN 37128
Highlights
- End Unit
- Cooling Available
- Smart Locks
- Overall Creek Elementary School Rated A-
- Community Playground
- Central Heating
About This Home
As of November 2023This Murfreesboro townhome is a beauty zoned for all BLACKMAN SCHOOLS. As you step inside, you're greeted by a modern formal dining room filled with natural light. Moving further in, you'll find a cozy living room that invites you to relax. The open kitchen is a highlight with its modern cabinets, quartz countertops, and stainless steel appliances. The master bedroom offers plush carpets and a private en suite bathroom for your comfort. Outside, there's a private back patio perfect for grilling. Plus, the neighborhood boasts scenic trails, a dog park, and a play area for added enjoyment.
Last Agent to Sell the Property
Reliant Realty ERA Powered License # 341307 Listed on: 10/20/2023

Townhouse Details
Home Type
- Townhome
Est. Annual Taxes
- $1,765
Year Built
- Built in 2021
Lot Details
- End Unit
- Partially Fenced Property
HOA Fees
- $127 Monthly HOA Fees
Parking
- Parking Lot
Home Design
- Brick Exterior Construction
- Slab Foundation
Interior Spaces
- 1,403 Sq Ft Home
- Property has 1 Level
Kitchen
- Microwave
- Freezer
- Ice Maker
- Dishwasher
- Disposal
Flooring
- Carpet
- Vinyl
Bedrooms and Bathrooms
- 3 Bedrooms
- Low Flow Plumbing Fixtures
Home Security
- Smart Locks
- Smart Thermostat
- Outdoor Smart Camera
Eco-Friendly Details
- No or Low VOC Paint or Finish
Schools
- Blackman Elementary School
- Blackman Middle School
- Blackman High School
Utilities
- Cooling Available
- Central Heating
- Underground Utilities
Listing and Financial Details
- Assessor Parcel Number 078 02709 R0126999
Community Details
Overview
- $425 One-Time Secondary Association Fee
- Association fees include exterior maintenance, ground maintenance
- Blackman Station Townhomes Subdivision
Recreation
- Community Playground
Security
- Fire and Smoke Detector
Similar Homes in Murfreesboro, TN
Home Values in the Area
Average Home Value in this Area
Property History
| Date | Event | Price | Change | Sq Ft Price |
|---|---|---|---|---|
| 03/18/2024 03/18/24 | Rented | -- | -- | -- |
| 02/10/2024 02/10/24 | Price Changed | $1,900 | -9.5% | $1 / Sq Ft |
| 01/28/2024 01/28/24 | For Rent | $2,100 | 0.0% | -- |
| 01/17/2024 01/17/24 | Off Market | $2,100 | -- | -- |
| 11/17/2023 11/17/23 | For Rent | $2,100 | 0.0% | -- |
| 11/16/2023 11/16/23 | Sold | $310,000 | -3.1% | $221 / Sq Ft |
| 10/29/2023 10/29/23 | Pending | -- | -- | -- |
| 10/20/2023 10/20/23 | For Sale | $320,000 | 0.0% | $228 / Sq Ft |
| 07/12/2021 07/12/21 | Rented | $1,600 | 0.0% | -- |
| 05/25/2021 05/25/21 | Under Contract | -- | -- | -- |
| 05/07/2021 05/07/21 | For Rent | $1,600 | -- | -- |
Tax History Compared to Growth
Tax History
| Year | Tax Paid | Tax Assessment Tax Assessment Total Assessment is a certain percentage of the fair market value that is determined by local assessors to be the total taxable value of land and additions on the property. | Land | Improvement |
|---|---|---|---|---|
| 2025 | $1,944 | $68,725 | $3,125 | $65,600 |
| 2024 | $1,944 | $68,725 | $3,125 | $65,600 |
Agents Affiliated with this Home
-

Seller's Agent in 2024
Sam Anto
Compass RE
(615) 243-3312
11 in this area
95 Total Sales
-
L
Seller Co-Listing Agent in 2024
Leena George
Compass RE
(615) 260-1834
6 in this area
64 Total Sales
-
N
Buyer's Agent in 2024
NONMLS NONMLS
-

Seller's Agent in 2023
Chirag Patel
Reliant Realty ERA Powered
(615) 554-4567
19 in this area
138 Total Sales
-
E
Seller's Agent in 2021
Erica Lamping
Secure Property Management LLC
(931) 245-8812
22 Total Sales
-

Buyer's Agent in 2021
Christa Wilder
Arrow Property Management
(615) 804-3692
7 in this area
31 Total Sales
Map
Source: Realtracs
MLS Number: 2582521
APN: 078-027.09-C-139
- 4221 Aragorn Way
- 1704 Lannister Ave
- 4228 Princeton Oaks Ln
- 1626 Calcutta Dr
- 4713 Pompano Ln
- 4406 Kesslers Crossing
- 1618 Calypso Dr
- 1710 Lone Jack Ln
- 2826 Chaudoin Ct
- 2834 Chaudoin Ct
- 2814 Chaudoin Ct
- 2819 Chaudoin Ct
- 2815 Chaudoin Ct
- 1021 Julian Way
- 2909 Chaudoin Ct
- 1125 Tiberius Way
- 5509 Bridgemore Blvd
- 2916 Chaudoin Ct
- 2906 Kapia Mera Ct
- 2913 Chaudoin Ct
