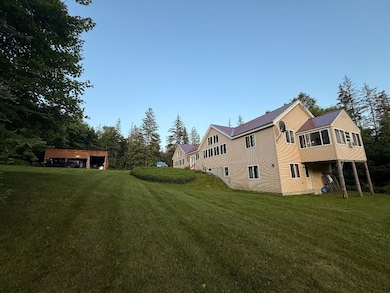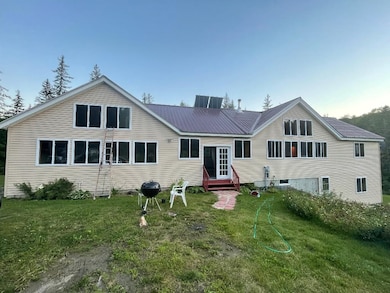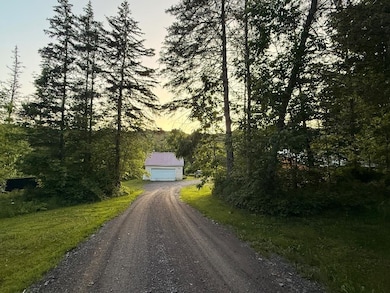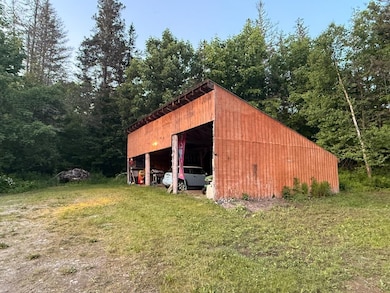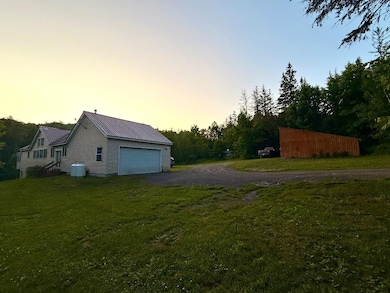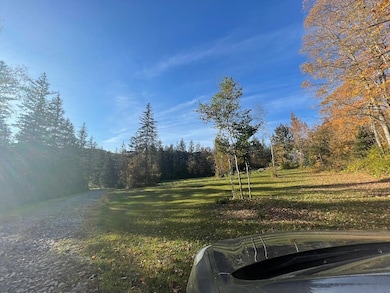1736 Grimes Rd Lyndon, VT 05851
Estimated payment $2,558/month
Highlights
- 3.77 Acre Lot
- Vaulted Ceiling
- Mud Room
- Wooded Lot
- Wood Flooring
- Den
About This Home
Welcome to your own private haven—a thoughtfully designed custom-built home where craftsmanship and nature come together in perfect harmony. With stunning 16-foot vaulted pine ceilings, exposed framed valleys, and rich tongue-and-groove pine walls and ceilings, this home radiates rustic charm with a modern edge. The bathrooms are wrapped in warm cedar, offering a spa-like escape from everyday life.
Light pours in through numerous windows, making every space feel open and connected to the outdoors. A spacious dedicated office with beautiful views makes remote work a pleasure, while two walk-in closets provide ample storage. The flexible layout allows you to easily convert living areas into additional bedrooms to suit your needs.
A 2-car attached garage plus a detached barn/carport adds plenty of room for vehicles, tools, or a trailer. Down at the edge of the property, a tranquil stream invites you to unwind—pull up a chair, listen to the birds sing, and relax as the gentle water flows by.
This one-of-a-kind home isn’t just a place to live—it’s a place to feel inspired. Come see it in person to truly appreciate everything it has to offer.
Listing Agent
Listwithfreedom.com Brokerage Email: Support@ListWithFreedom.com License #081.0134117 Listed on: 07/14/2025

Home Details
Home Type
- Single Family
Est. Annual Taxes
- $5,456
Year Built
- Built in 2004
Lot Details
- 3.77 Acre Lot
- Wooded Lot
- Property is zoned R2
Parking
- 5 Car Attached Garage
Home Design
- Wood Frame Construction
- Metal Roof
Interior Spaces
- Property has 1 Level
- Vaulted Ceiling
- Mud Room
- Living Room
- Dining Room
- Den
- Utility Room
- Wood Flooring
- Walk-Out Basement
Kitchen
- Gas Range
- Microwave
- Dishwasher
- Kitchen Island
Bedrooms and Bathrooms
- 3 Bedrooms
- Walk-In Closet
- 2 Full Bathrooms
Laundry
- Dryer
- Washer
Outdoor Features
- Electricity Available at Street
Utilities
- Hot Water Heating System
- Radiant Heating System
- Drilled Well
Map
Home Values in the Area
Average Home Value in this Area
Property History
| Date | Event | Price | List to Sale | Price per Sq Ft | Prior Sale |
|---|---|---|---|---|---|
| 08/17/2025 08/17/25 | Price Changed | $399,000 | -4.8% | $183 / Sq Ft | |
| 07/14/2025 07/14/25 | For Sale | $419,000 | +49.6% | $193 / Sq Ft | |
| 11/16/2022 11/16/22 | Sold | $280,000 | -3.1% | $125 / Sq Ft | View Prior Sale |
| 09/12/2022 09/12/22 | Pending | -- | -- | -- | |
| 07/25/2022 07/25/22 | For Sale | $289,000 | 0.0% | $129 / Sq Ft | |
| 07/12/2022 07/12/22 | Pending | -- | -- | -- | |
| 06/07/2022 06/07/22 | For Sale | $289,000 | -- | $129 / Sq Ft |
Source: PrimeMLS
MLS Number: 5051494
- 000 Darling Hill Rd
- 00 Darling Hill Rd
- 2676 S Wheelock Rd
- 758 Houghton Bridge Rd
- 91 Vail Cir
- 623 Vail Dr
- 45 Chamberlain Bridge
- 1006 Vail Dr
- 69 York St
- 21 Ledge Rd
- 1334 Back Center Rd
- 5628 S Wheelock Rd
- 1403 Back Center Rd
- 25 King Dr
- 30 Players Ln
- 822 Center St
- 73 Center St
- 15 Boston St
- 884 Leroux Rd
- 225 Charles St
- 4716 S Wheelock Rd
- 6137 Memorial Dr
- 416 Center St Unit House
- 62 Pudding Hill Rd Unit A
- 325 Main St Unit 1
- 417 Cliff St
- 613 Summer St Unit 2
- 56 Church St
- 309 Portland St Unit 102
- 69 Pumping Station Dr
- 142 High St Unit 1
- 770 Dalton Rd
- 398 Plains Rd Unit 1
- 281 Main St
- 281 Main St
- 281 Main St
- 15 Jackson St Unit 4
- 15 Jackson St Unit 5
- 38 West St Unit 1
- 21 S Main St Unit 6

