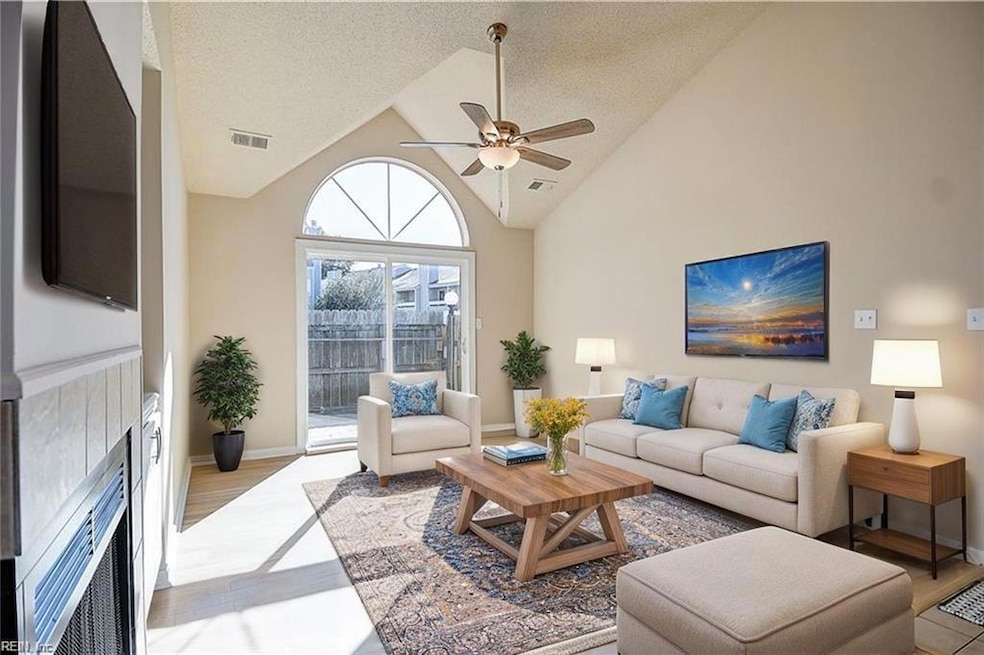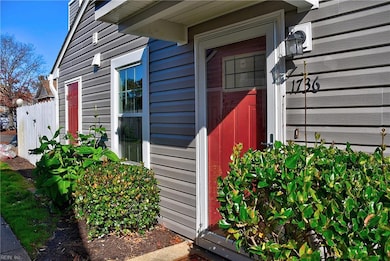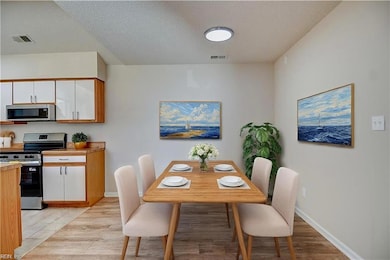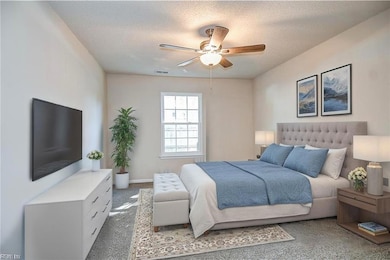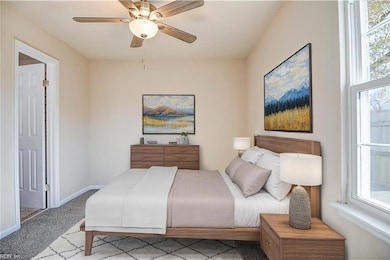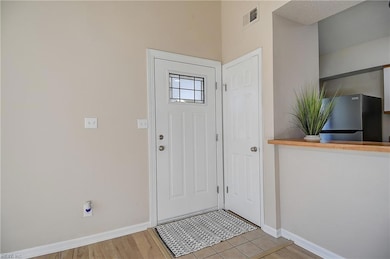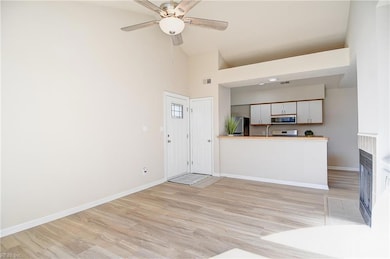1736 Harvest Bend Ct Virginia Beach, VA 23464
Estimated payment $1,602/month
Highlights
- Deck
- Cathedral Ceiling
- End Unit
- Salem High School Rated A
- Attic
- Corner Lot
About This Home
You will love this great community in Central Virginia Beach. End unit One level 1st floor condo with convenient parking. Large Great room with fireplace and cathedral ceiling, eat in kitchen with bar, pantry and new stainless steel appliances including the refrigerator, microwave, dishwasher and stove. Primary bedroom with two closets. Newly renovated bathrooms with new vanities, new toilets, new faucets, newly refinished tubs, and new countertops. All new upgraded LVP flooring on the 1st floor, new carpet and new padding in the bedrooms. All new light fixtures. Large utility room with plenty of space for extra storage and a hanging rack. Entire interior newly painted. Large walk in utility room. Large fenced yard with large wooden deck. New windows. New front door, and new slider to the wood deck and new shed door. Fantastic opportunity to purchase using FHA financing. FHA Approval valid through 6/28/2026! Very low condo fee of $225 a month! Small community of 60 units. PETS allowed!
Property Details
Home Type
- Multi-Family
Est. Annual Taxes
- $1,667
Year Built
- Built in 1987
Lot Details
- End Unit
- Privacy Fence
- Back Yard Fenced
- Corner Lot
HOA Fees
- $225 Monthly HOA Fees
Parking
- Assigned Parking
Home Design
- Property Attached
- Slab Foundation
- Composition Roof
- Vinyl Siding
Interior Spaces
- 1,026 Sq Ft Home
- 1-Story Property
- Bar
- Cathedral Ceiling
- Ceiling Fan
- Wood Burning Fireplace
- Entrance Foyer
- Storage Room
- Utility Room
- Attic
Kitchen
- Breakfast Area or Nook
- Electric Range
- Dishwasher
- Disposal
Flooring
- Carpet
- Laminate
Bedrooms and Bathrooms
- 2 Bedrooms
- En-Suite Primary Bedroom
- 2 Full Bathrooms
Laundry
- Laundry on main level
- Washer and Dryer Hookup
Schools
- Indian Lakes Elementary School
- Brandon Middle School
- Salem High School
Utilities
- Central Air
- Heat Pump System
- Electric Water Heater
Additional Features
- Low Pile Carpeting
- Deck
Community Details
Overview
- Atlantic Community Management 757 473 2626 Kristine Association
- Cobblestone Trace Condo Subdivision
- On-Site Maintenance
Amenities
- Door to Door Trash Pickup
Map
Home Values in the Area
Average Home Value in this Area
Tax History
| Year | Tax Paid | Tax Assessment Tax Assessment Total Assessment is a certain percentage of the fair market value that is determined by local assessors to be the total taxable value of land and additions on the property. | Land | Improvement |
|---|---|---|---|---|
| 2025 | $1,667 | $189,100 | $68,000 | $121,100 |
| 2024 | $1,667 | $171,900 | $61,000 | $110,900 |
| 2023 | $1,651 | $166,800 | $53,000 | $113,800 |
| 2022 | $1,383 | $139,700 | $53,000 | $86,700 |
| 2021 | $1,284 | $129,700 | $47,000 | $82,700 |
| 2020 | $1,295 | $127,300 | $47,000 | $80,300 |
| 2019 | $1,142 | $108,500 | $47,000 | $61,500 |
| 2018 | $1,088 | $108,500 | $47,000 | $61,500 |
| 2017 | $1,048 | $104,500 | $43,000 | $61,500 |
| 2016 | $992 | $100,200 | $41,000 | $59,200 |
| 2015 | $962 | $97,200 | $41,000 | $56,200 |
| 2014 | $1,172 | $110,400 | $43,000 | $67,400 |
Property History
| Date | Event | Price | List to Sale | Price per Sq Ft |
|---|---|---|---|---|
| 11/12/2025 11/12/25 | For Sale | $235,000 | -- | $229 / Sq Ft |
Purchase History
| Date | Type | Sale Price | Title Company |
|---|---|---|---|
| Trustee Deed | $123,716 | None Listed On Document | |
| Trustee Deed | $123,716 | Samuel I White Pc | |
| Deed | $62,500 | -- | |
| Deed | -- | -- |
Mortgage History
| Date | Status | Loan Amount | Loan Type |
|---|---|---|---|
| Previous Owner | $113,658 | New Conventional | |
| Previous Owner | $63,750 | No Value Available |
Source: Real Estate Information Network (REIN)
MLS Number: 10609670
APN: 1465-66-2137-9330
- 1425 Deerpond Ln
- 5276 Settlers Park Dr
- 1558 Jameson Dr
- 5243 Breezewood Arch
- 5254 Lake Victoria Arch
- 5151 Westerly Dr
- 5147 Westerly Dr
- 5031 Indian River Rd
- 1488 Coolspring Way
- 1503 Oak Knoll Ln
- 5029 Hillswick Dr
- 1340 Burlington Rd
- 1716 Chilhowie Cir
- 1437 Pebblebrook Way
- 1617 Sweet Bay Ct
- 1313 Burlington Rd
- 4968 Montrose Dr
- 4972 Montrose Dr
- 4905 Hillswick Dr
- 1557 Waff Rd
- 1601 Hiawatha Dr
- 1424 Deerpond Ln
- 1749 Lacrosse Dr
- 5250 Settlers Park Dr
- 1528 Jameson Dr
- 5106 Settlers Park Dr
- 5028 Halwell Dr
- 1216 Olive Rd
- 1508 Halter Dr
- 1375 Longlac Rd
- 1344 Hafford Rd
- 1642 High Plains Dr
- 1476 Lake James Dr
- 4722 Whitetail Ct
- 1613 Cliffwood Dr
- 5505 Thompkins Ct Unit B
- 852 Lym Dr
- 5505 Oxford Trace Way
- 5768 Albright Dr
- 5775 Albright Dr
