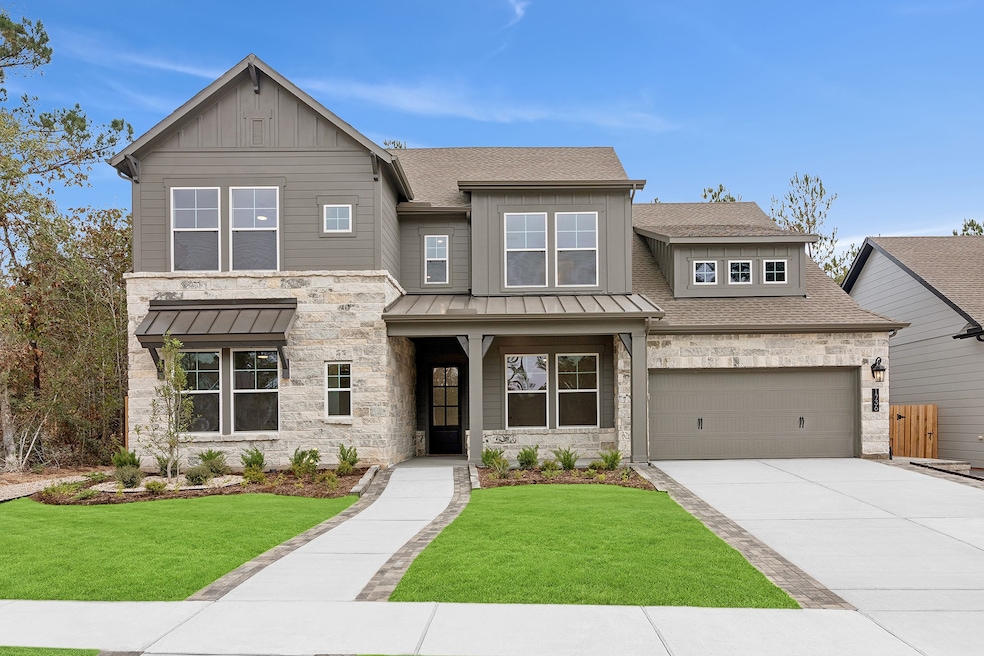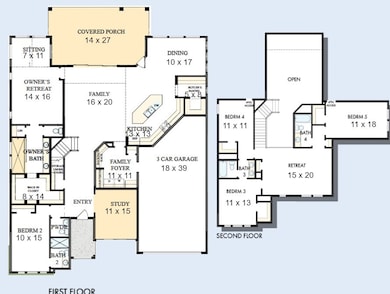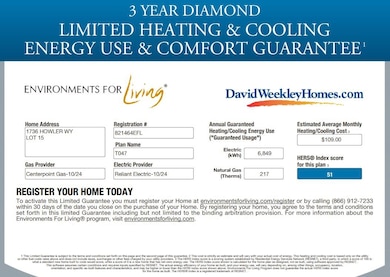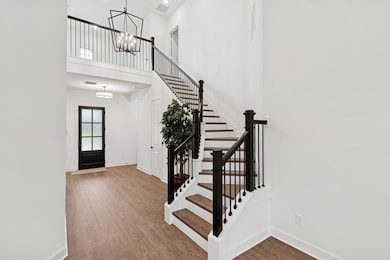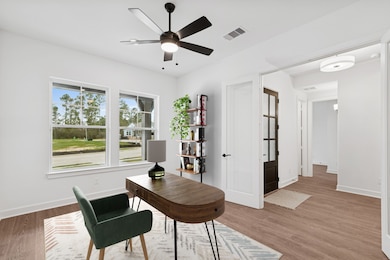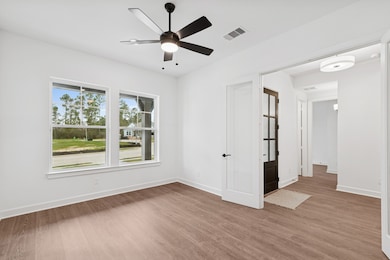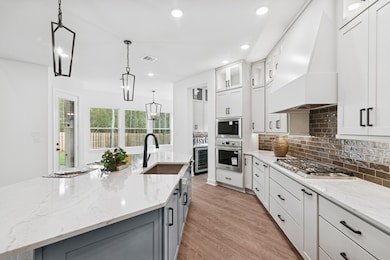1736 Howler Houston, TX 77055
Colton NeighborhoodEstimated payment $4,386/month
Highlights
- Fitness Center
- ENERGY STAR Certified Homes
- Maid or Guest Quarters
- New Construction
- Home Energy Rating Service (HERS) Rated Property
- Deck
About This Home
ASK ABOUT OUR LOW INTEREST RATE PROMOTIONS! Introducing The Dandelion: a striking 2-story home featuring a dramatic Living room with soaring 2-story ceilings and big picture windows that frame a serene wall of trees and lead seamlessly to the backyard. Plus it is wired for sound! The oversized Kitchen is both beautiful & practical, w/ceiling-height cabinetry, soft-close drawers, a farmhouse sink, utensil drawers, spice rack, updraft vent hood, wine fridge, plus a generous island, walk-in pantry, & butler’s pantry. The master retreat has a cathedral ceiling w/actual sitting area overlooking patio & rear yard & offers a walk-in shower & his/her closets. Private Study w/French doors & ensuite guest bedrm with walk-in shower. Upstairs is 3 bedrms, 2 baths & a gameroom. The thoughtfully designed utility rm offers a folding table, extra cabinets, and backpack rack. Built for energy efficiency w/ conditioned attic space, tankless hot water heater, and insulated 6-in perimeter walls.
Listing Agent
Weekley Properties Beverly Bradley License #0181890 Listed on: 11/22/2025
Open House Schedule
-
Sunday, November 23, 202512:00 to 5:00 pm11/23/2025 12:00:00 PM +00:0011/23/2025 5:00:00 PM +00:00TO VIEW HOME VISIT MODEL AT 42018 LAJITAS WAY. Striking 2-sty Dandelion plan w/brick and stone exterior! Impressive 2-sty Entry with wood treads, high ceilings & large Living w/soaring ceilings open to a Chefs dream Kitchen! Cabinets to ceiling, apron front sink, quartz counters plus Butlers pantry w/wine fridge & big walk in pantry! Huge island/breakfast bar! Large Dining surrounded by windows, 1st floor master w/dual closets & sitting area! Guest suite w/walk-in shower @ 1st fl, Study w/FrencAdd to Calendar
-
Monday, November 24, 202510:00 am to 5:00 pm11/24/2025 10:00:00 AM +00:0011/24/2025 5:00:00 PM +00:00TO VIEW HOME VISIT MODEL AT 42018 LAJITAS WAY. Striking 2-sty Dandelion plan w/brick and stone exterior! Impressive 2-sty Entry with wood treads, high ceilings & large Living w/soaring ceilings open to a Chefs dream Kitchen! Cabinets to ceiling, apron front sink, quartz counters plus Butlers pantry w/wine fridge & big walk in pantry! Huge island/breakfast bar! Large Dining surrounded by windows, 1st floor master w/dual closets & sitting area! Guest suite w/walk-in shower @ 1st fl, Study w/FrencAdd to Calendar
Home Details
Home Type
- Single Family
Year Built
- Built in 2025 | New Construction
Lot Details
- 8,450 Sq Ft Lot
- Lot Dimensions are 65 x 135
- North Facing Home
- Back Yard Fenced
- Sprinkler System
- Cleared Lot
- Wooded Lot
HOA Fees
- $115 Monthly HOA Fees
Parking
- 3 Car Attached Garage
- Tandem Garage
- Garage Door Opener
- Driveway
Home Design
- Traditional Architecture
- Pillar, Post or Pier Foundation
- Composition Roof
- Cement Siding
- Stone Siding
Interior Spaces
- 3,719 Sq Ft Home
- 2-Story Property
- Wired For Sound
- Cathedral Ceiling
- Ceiling Fan
- Formal Entry
- Family Room Off Kitchen
- Living Room
- Breakfast Room
- Home Office
- Game Room
- Utility Room
- Washer and Gas Dryer Hookup
- Attic Fan
Kitchen
- Breakfast Bar
- Walk-In Pantry
- Butlers Pantry
- Convection Oven
- Electric Oven
- Gas Cooktop
- Microwave
- Ice Maker
- Dishwasher
- Kitchen Island
- Pots and Pans Drawers
- Self-Closing Drawers and Cabinet Doors
- Farmhouse Sink
- Disposal
Flooring
- Brick
- Carpet
- Laminate
- Concrete
- Tile
Bedrooms and Bathrooms
- 5 Bedrooms
- En-Suite Primary Bedroom
- Maid or Guest Quarters
- Double Vanity
- Single Vanity
- Bathtub with Shower
- Hollywood Bathroom
Home Security
- Security System Owned
- Fire and Smoke Detector
Eco-Friendly Details
- Home Energy Rating Service (HERS) Rated Property
- ENERGY STAR Qualified Appliances
- Energy-Efficient Lighting
- ENERGY STAR Certified Homes
- Energy-Efficient Thermostat
- Ventilation
Outdoor Features
- Deck
- Covered Patio or Porch
Schools
- Willie E. Williams Elementary School
- Magnolia Parkway Junior High
- Magnolia West High School
Utilities
- Forced Air Zoned Heating and Cooling System
- Heating System Uses Gas
- Programmable Thermostat
Listing and Financial Details
- Seller Concessions Offered
Community Details
Overview
- Association fees include clubhouse, common areas, recreation facilities
- Crest Management Co Association, Phone Number (281) 579-0761
- Built by David Weekley Homes
- Colton Subdivision
- Greenbelt
Amenities
- Meeting Room
- Party Room
Recreation
- Sport Court
- Fitness Center
- Trails
Map
Home Values in the Area
Average Home Value in this Area
Property History
| Date | Event | Price | List to Sale | Price per Sq Ft |
|---|---|---|---|---|
| 11/22/2025 11/22/25 | For Sale | $679,990 | -- | $183 / Sq Ft |
Source: Houston Association of REALTORS®
MLS Number: 55496692
- 1761 Howler Way
- 1724 Howler Way
- 1744 Howler Way
- 1788 Howler Way
- Arden Plan at Colton
- Lynnewood Plan at Colton
- Vanderbilt Plan at Colton
- Langston Plan at Colton
- Westbury Plan at Colton
- Biltmore Plan at Colton
- 1728 Howler Way
- 1716 Howler Way
- The Fifth Avenue Plan at Colton - 45'
- The Astoria Plan at Colton - 45'
- The Park Avenue Plan at Colton - 45'
- The Staten Plan at Colton - 45'
- The Midtown Plan at Colton - 45'
- The Tribeca Plan at Colton - 45'
- 2395 Verano St
- Crystal Beach Plan at Colton - 45' Homesites
- 1420 Florecer Ln
- 1434 Girasol St
- 42454 Quail Vly Ln
- 1330 Lakeside Creek Rd
- 218 Hall Dr S
- 18759 Wichita Trail
- 00 Tbd Fm 1486
- 562 Broken Boulder St
- 610 Coyote Canyon Ct
- 41519 Stampede Stream
- 25207 Pomegranate Place
- 26545 Pioneer Pointe Ct
- 25202 Pomegranate Place
- 25409 Carnation Ct
- 11193 Wildwood Ln
- 26383 Golden Pass Loop
- 25364 Carnation Ct
- 25392 Carnation Ct
- 25344 Carnation Ct
- 25477 Blossom Ct
