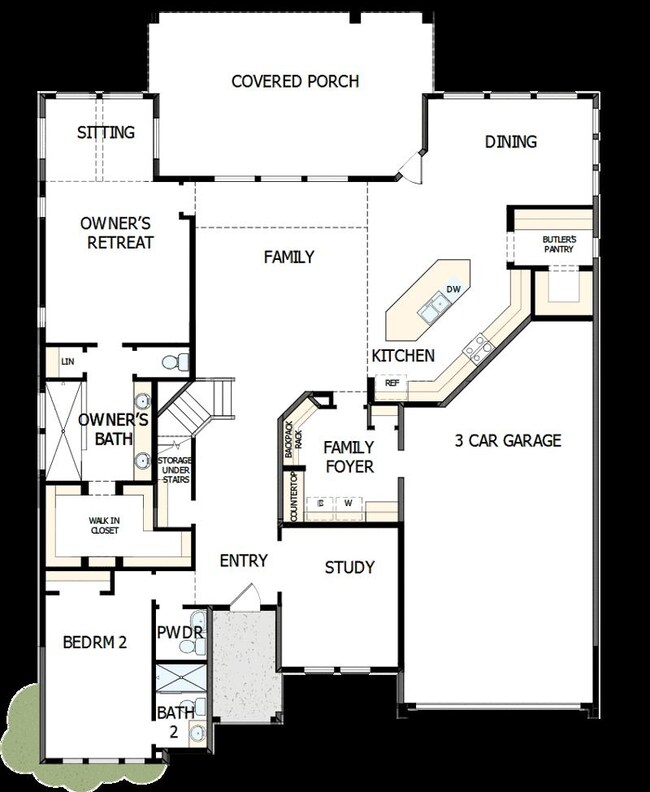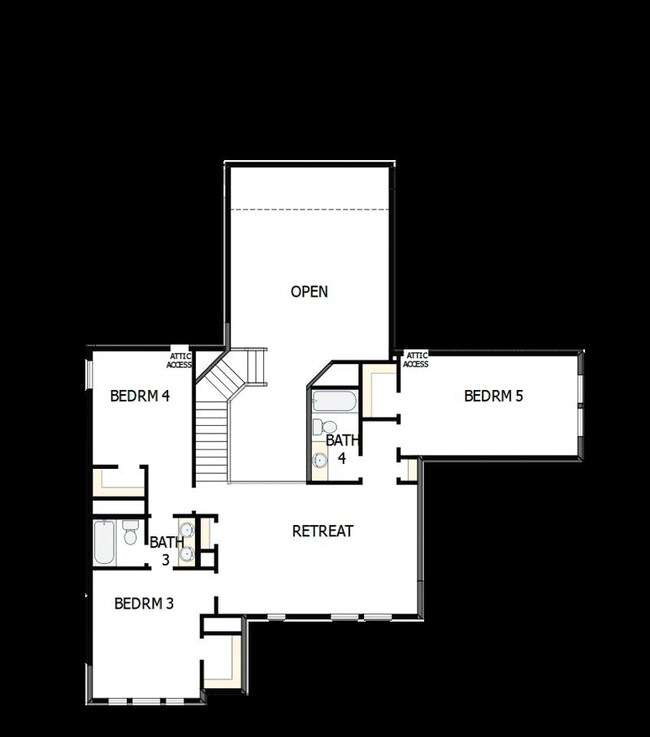
1736 Howler Way Todd Mission, TX 77316
Colton NeighborhoodEstimated payment $4,520/month
Highlights
- New Construction
- Community Playground
- Trails
- Clubhouse
- Park
- 1-Story Property
About This Home
The Dandelion by David Weekley Homes offers stunning design features and thoughtful details throughout, beginning with a dramatic two-story ceiling in the living area. Sliding glass doors span the rear of the home and stack open to reveal views of your spacious backyard and a natural wall of trees, creating a seamless indoor-outdoor experience.
The oversized kitchen is a showpiece, with cabinetry that extends to the ceiling for a bold and sophisticated look. It includes soft-close drawers and doors, a farmhouse sink, built-in utensil drawer and spice rack, updraft vent hood, wine fridge, butler’s pantry, large walk-in pantry, and an oversized island—making it a dream for both cooking and entertaining.
The living area is wired for sound, features expansive windows, and continues the open feel with its soaring two-story ceiling. The Owner’s Retreat is a private haven, complete with a sitting area under a cathedral ceiling that overlooks the patio. The en suite bath includes a large walk-in shower and a generous walk-in closet.
A private study with glass French doors provides a quiet place to work or focus, while a first-floor en suite bedroom includes its own walk-in shower, perfect for guests or multigenerational living.
Upstairs, you’ll find three more bedrooms, two full bathrooms, and a large game room for flexible living. The curved staircase features wood treads and iron spindles, adding architectural interest to the main level. The
Home Details
Home Type
- Single Family
Parking
- 3 Car Garage
Home Design
- New Construction
- Quick Move-In Home
- Dandelion Plan
Interior Spaces
- 3,719 Sq Ft Home
- 1-Story Property
- Basement
Bedrooms and Bathrooms
- 5 Bedrooms
Community Details
Overview
- Built by David Weekley Homes
- Colton 65' Homesites Subdivision
Amenities
- Clubhouse
Recreation
- Community Playground
- Park
- Trails
Sales Office
- 42018 Lajitas Way
- Todd Mission, TX 77316
- 713-370-9579
- Builder Spec Website
Map
Similar Homes in Todd Mission, TX
Home Values in the Area
Average Home Value in this Area
Property History
| Date | Event | Price | Change | Sq Ft Price |
|---|---|---|---|---|
| 07/16/2025 07/16/25 | Price Changed | $691,738 | -0.7% | $186 / Sq Ft |
| 07/15/2025 07/15/25 | Price Changed | $696,738 | +0.7% | $187 / Sq Ft |
| 06/20/2025 06/20/25 | For Sale | $691,738 | -- | $186 / Sq Ft |
- 1780 Howler Way
- 1784 Howler Way
- 1732 Howler Way
- 42018 Lajitas Way
- 42018 Lajitas Way
- 42018 Lajitas Way
- 42018 Lajitas Way
- 42018 Lajitas Way
- 42018 Lajitas Way
- 42018 Lajitas Way
- 42018 Lajitas Way
- 42018 Lajitas Way
- 1724 Howler Way
- 1716 Howler Way
- 1757 Howler Way
- 42022 Lajitas Way
- 42022 Lajitas Way
- 42022 Lajitas Way
- 42022 Lajitas Way
- 42022 Lajitas Way
- 1210 Fm 1486 Rd
- 42536 Rustico Rd
- 33 Hall Dr N Unit A
- 519 Broken Boulder St
- 11131 Woodside Dr
- 41519 Stampede Stream
- 25628 Microstar Way
- 5815 Jade Crest Ct
- 506 Satterwhite Ln
- 5872 Strawflower Ln
- 128 Hall Dr S
- 24960 Aconite Ln
- 24942 Aconite Ln
- 24924 Aconite Ln
- 5628 Poinsettia Place
- 5612 Poinsettia Place
- 24907 Aconite Ln
- 24840 Scilla Way
- 24837 Scilla Way
- 24836 Scilla Way


