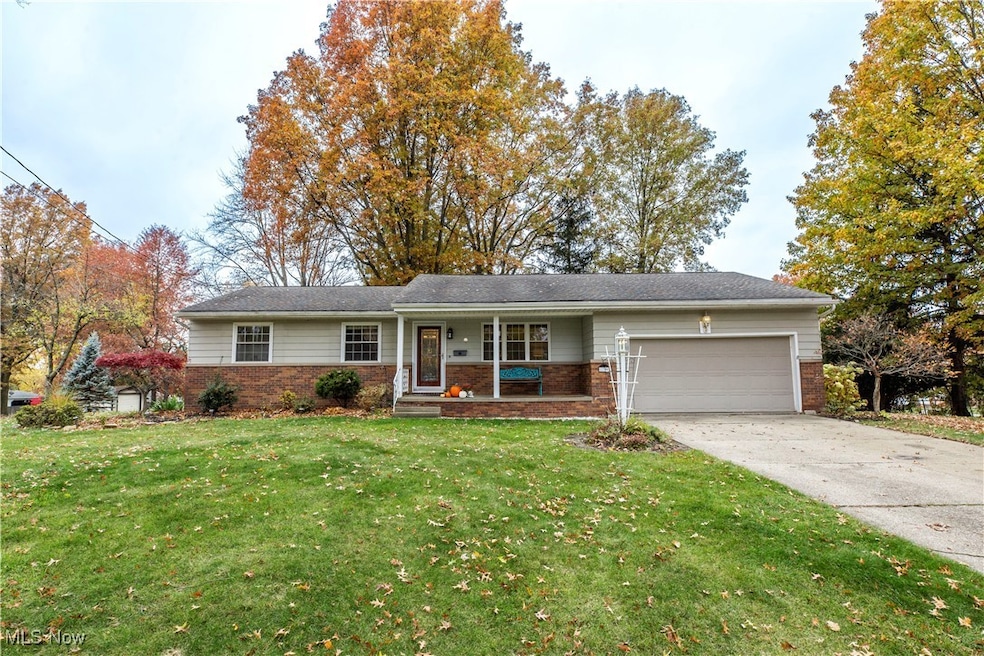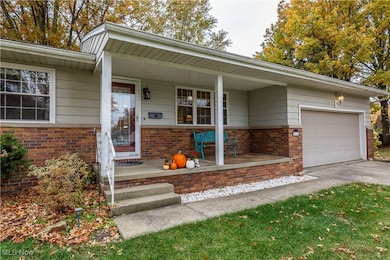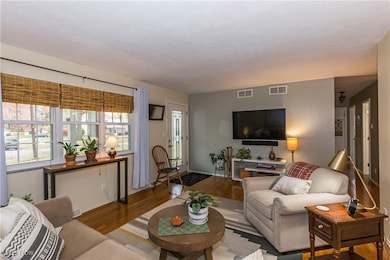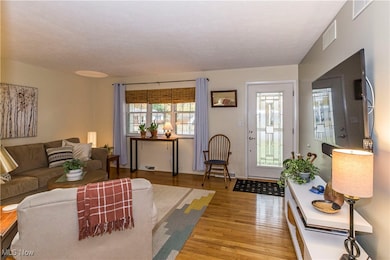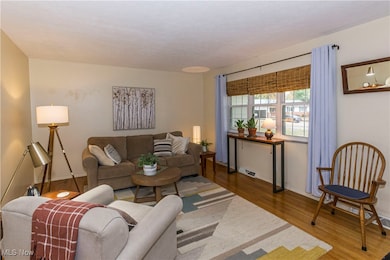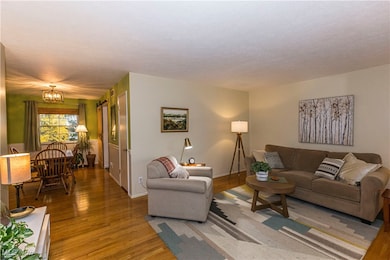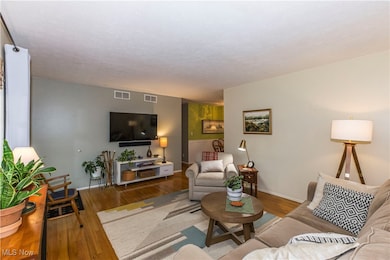Estimated payment $1,786/month
Highlights
- Deck
- Cul-De-Sac
- 2 Car Attached Garage
- No HOA
- Porch
- Forced Air Heating and Cooling System
About This Home
Look no further, this beautiful 3-bedroom, 2-1/2 bath ranch is located on a quiet cul-de-sac in the heart of Stow, Ohio! This meticulously maintained and updated property features formal living and dining rooms, a family room with a brick fireplace and built-in shelving, the original hardwood floors throughout most of the home, recently updated furnace and A/C. There is full basement with glass block windows featuring a spacious recreation room, half bathroom, a bonus room to make as you please, and a spacious laundry/utility area with crawl space for additional storage. Outside this property also boasts a 2-car attached garage, 10x20 shed, front porch, and a backyard showcasing a deep lot, large patio, beautiful gardening, and stunning sunsets, and firepit area. All this conveniently situated near schools, shopping, freeways, and parks, offering easy access to all that Stow has to offer. The property has been lovingly maintained and is now ready for new ownership. Schedule a showing today and make this Stow gem yours!
Listing Agent
XRE Brokerage Email: jackie.pooler@xrerealty.net, 330-495-1690 License #2016005885 Listed on: 11/09/2025
Co-Listing Agent
XRE Brokerage Email: jackie.pooler@xrerealty.net, 330-495-1690 License #2019007052
Home Details
Home Type
- Single Family
Est. Annual Taxes
- $3,755
Year Built
- Built in 1966
Lot Details
- 0.43 Acre Lot
- Cul-De-Sac
- Irregular Lot
Parking
- 2 Car Attached Garage
- Front Facing Garage
- Garage Door Opener
Home Design
- Brick Exterior Construction
- Fiberglass Roof
- Asphalt Roof
- Aluminum Siding
Interior Spaces
- 1-Story Property
- Gas Log Fireplace
- Family Room with Fireplace
Kitchen
- Range
- Dishwasher
- Disposal
Bedrooms and Bathrooms
- 3 Main Level Bedrooms
- 2.5 Bathrooms
Finished Basement
- Basement Fills Entire Space Under The House
- Laundry in Basement
Outdoor Features
- Deck
- Porch
Utilities
- Forced Air Heating and Cooling System
- Heating System Uses Gas
Community Details
- No Home Owners Association
- Valley Forge Estates Subdivision
Listing and Financial Details
- Assessor Parcel Number 5600330
Map
Home Values in the Area
Average Home Value in this Area
Tax History
| Year | Tax Paid | Tax Assessment Tax Assessment Total Assessment is a certain percentage of the fair market value that is determined by local assessors to be the total taxable value of land and additions on the property. | Land | Improvement |
|---|---|---|---|---|
| 2025 | $3,672 | $74,015 | $15,537 | $58,478 |
| 2024 | $3,672 | $74,015 | $15,537 | $58,478 |
| 2023 | $3,672 | $74,015 | $15,537 | $58,478 |
| 2022 | $3,705 | $57,824 | $12,138 | $45,686 |
| 2021 | $3,318 | $57,824 | $12,138 | $45,686 |
| 2020 | $3,261 | $57,830 | $12,140 | $45,690 |
| 2019 | $3,003 | $49,700 | $12,310 | $37,390 |
| 2018 | $2,954 | $49,700 | $12,310 | $37,390 |
| 2017 | $2,419 | $49,700 | $12,310 | $37,390 |
| 2016 | $2,490 | $39,390 | $9,850 | $29,540 |
| 2015 | $2,419 | $39,390 | $9,850 | $29,540 |
| 2014 | $2,422 | $39,390 | $9,850 | $29,540 |
| 2013 | $2,582 | $42,340 | $9,850 | $32,490 |
Property History
| Date | Event | Price | List to Sale | Price per Sq Ft |
|---|---|---|---|---|
| 11/12/2025 11/12/25 | Pending | -- | -- | -- |
| 11/09/2025 11/09/25 | For Sale | $279,500 | -- | $137 / Sq Ft |
Purchase History
| Date | Type | Sale Price | Title Company |
|---|---|---|---|
| Warranty Deed | $140,000 | Miller Examining Service Inc |
Mortgage History
| Date | Status | Loan Amount | Loan Type |
|---|---|---|---|
| Open | $112,000 | Purchase Money Mortgage | |
| Closed | $28,000 | No Value Available |
Source: MLS Now
MLS Number: 5170836
APN: 56-00330
- 1231 Graham Rd
- 3908 Stow Rd
- 1530 Pilgrim Dr
- 3525 Lakeview Blvd
- 4321 Leewood Rd
- 3114 W Edgerton Rd
- 2043 Conwill Rd
- 3794 Greentree Rd
- 3058 N Oak Hill Rd
- 4145 Darrow Rd
- 1976 King Dr
- 2140 Uniondale Dr
- 3679 Sanford Ave
- 3560 Orchard Dr Unit A22
- 2115 Samira Rd
- 3901 Moreland Ave
- 1861 Gorge Park Blvd
- 3961 Klein Ave
- 3675 Country Club Dr
- 1514 & 1516 Robin Ln
