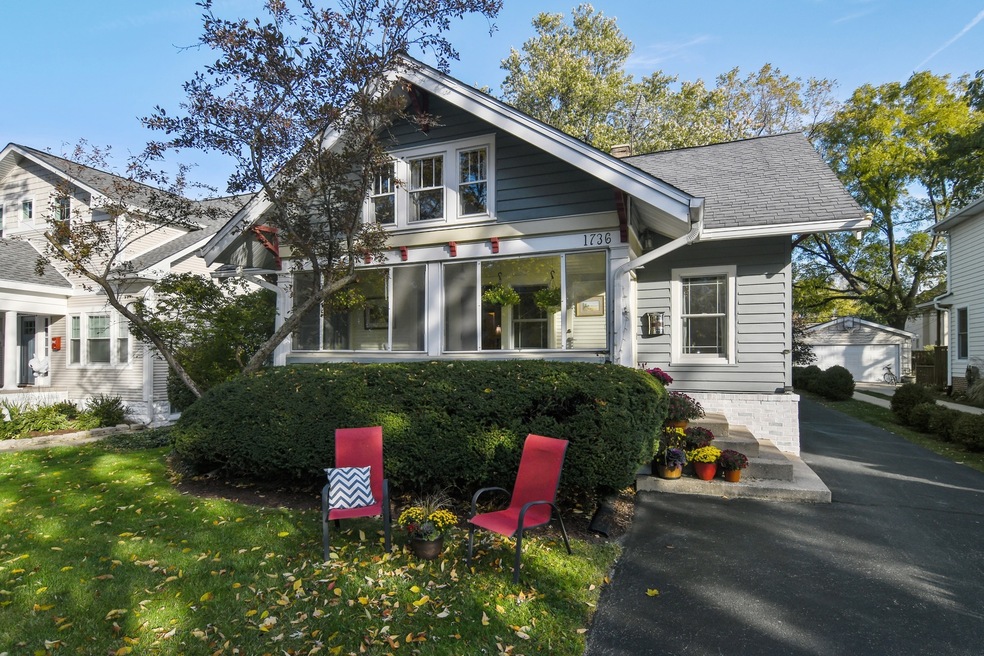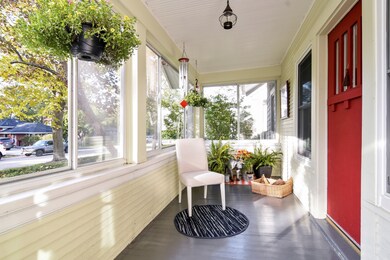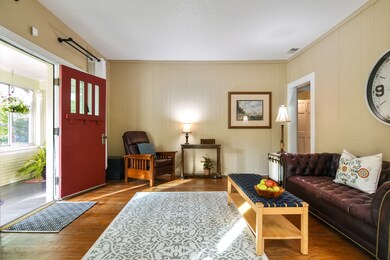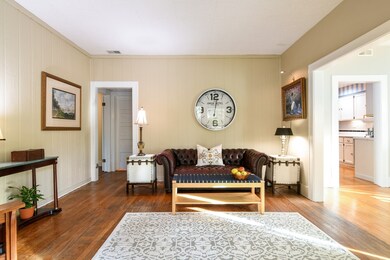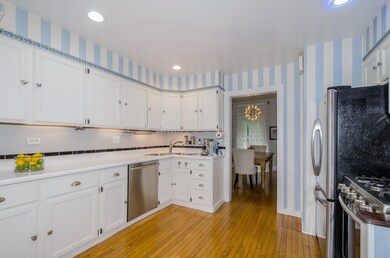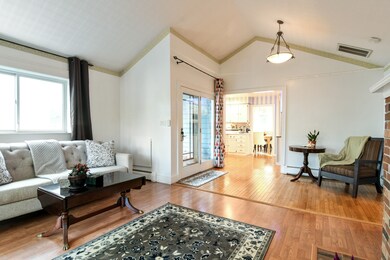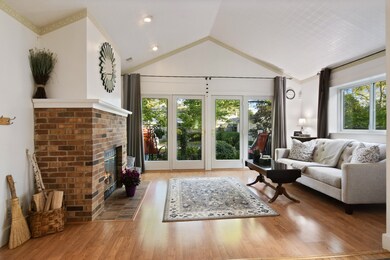
1736 Maclean Ct Glenview, IL 60025
Highlights
- Landscaped Professionally
- Deck
- Vaulted Ceiling
- Pleasant Ridge Elementary School Rated A-
- Recreation Room
- 3-minute walk to Sleepy Hollow Park
About This Home
As of June 2025Updated Prairie Style Home in sought after Downtown Glenview area. A few blocks away from train, shops, grocery store, restaurants & school. GREAT LOCATION w/dead end street leading into Sleepy Hollow Park. Light & Bright Kitchen features hrdwd flr, white cabinetry & high end SS appliances opens to the FR w/vaulted ceiling & Double French doors leading to private yard w/new custom Trex deck, brick paved patio, gorgeous perennial gardens & 2 car garage w/2 electric charging stations. LR flows into DR creating the perfect floor plan for entertaining. 1st Floor MBR Suite w/Luxurious Spa Bath w/vaulted ceiling, skylight, jetted soaking tub, separate shower & double vanity sink. Fabulous 2nd BR & 2nd Updated Full Bath complete the 1st flr. Adorable 19x7 enclosed porch w/wall of windows & southern exposure. 2nd Level w/3rd & 4th BR & bonus room which can easily be finished off for additional space. Large Fin Bsmnt w/rec rm. GREAT HOUSE IN A GREAT LOCATION!
Last Agent to Sell the Property
Coldwell Banker Realty License #475127103 Listed on: 10/25/2018

Home Details
Home Type
- Single Family
Est. Annual Taxes
- $9,739
Lot Details
- Southern Exposure
- Landscaped Professionally
Parking
- Detached Garage
- Garage Transmitter
- Garage Door Opener
- Parking Included in Price
- Garage Is Owned
Home Design
- Brick Exterior Construction
- Cedar
Interior Spaces
- Vaulted Ceiling
- Skylights
- Wood Burning Fireplace
- Recreation Room
- Bonus Room
- Game Room
- Wood Flooring
- Finished Basement
- Basement Fills Entire Space Under The House
Kitchen
- Walk-In Pantry
- Oven or Range
- Range Hood
- Microwave
- High End Refrigerator
- Dishwasher
- Stainless Steel Appliances
- Disposal
Bedrooms and Bathrooms
- Main Floor Bedroom
- Primary Bathroom is a Full Bathroom
- Bathroom on Main Level
- Dual Sinks
- Whirlpool Bathtub
- Shower Body Spray
- Separate Shower
Laundry
- Laundry on main level
- Dryer
- Washer
Outdoor Features
- Deck
- Enclosed patio or porch
Utilities
- Forced Air Heating and Cooling System
- Baseboard Heating
- Heating System Uses Gas
- Lake Michigan Water
Additional Features
- North or South Exposure
- Property is near a bus stop
Listing and Financial Details
- Homeowner Tax Exemptions
Ownership History
Purchase Details
Home Financials for this Owner
Home Financials are based on the most recent Mortgage that was taken out on this home.Purchase Details
Home Financials for this Owner
Home Financials are based on the most recent Mortgage that was taken out on this home.Purchase Details
Home Financials for this Owner
Home Financials are based on the most recent Mortgage that was taken out on this home.Purchase Details
Home Financials for this Owner
Home Financials are based on the most recent Mortgage that was taken out on this home.Purchase Details
Home Financials for this Owner
Home Financials are based on the most recent Mortgage that was taken out on this home.Similar Homes in the area
Home Values in the Area
Average Home Value in this Area
Purchase History
| Date | Type | Sale Price | Title Company |
|---|---|---|---|
| Warranty Deed | $925,000 | Chicago Title | |
| Warranty Deed | $751,000 | -- | |
| Warranty Deed | $751,000 | -- | |
| Warranty Deed | $421,000 | Chicago Title Insurance Comp | |
| Warranty Deed | $247,000 | -- |
Mortgage History
| Date | Status | Loan Amount | Loan Type |
|---|---|---|---|
| Open | $878,750 | New Conventional | |
| Previous Owner | $647,200 | No Value Available | |
| Previous Owner | $407,000 | New Conventional | |
| Previous Owner | $399,950 | New Conventional | |
| Previous Owner | $50,000 | Credit Line Revolving | |
| Previous Owner | $188,500 | Unknown | |
| Previous Owner | $230,000 | Unknown | |
| Previous Owner | $196,000 | No Value Available |
Property History
| Date | Event | Price | Change | Sq Ft Price |
|---|---|---|---|---|
| 06/02/2025 06/02/25 | Sold | $925,000 | 0.0% | $420 / Sq Ft |
| 05/05/2025 05/05/25 | Pending | -- | -- | -- |
| 04/25/2025 04/25/25 | For Sale | $925,000 | +23.2% | $420 / Sq Ft |
| 03/22/2022 03/22/22 | Sold | $751,000 | +11.3% | -- |
| 01/27/2022 01/27/22 | Pending | -- | -- | -- |
| 01/26/2022 01/26/22 | For Sale | $675,000 | +60.3% | -- |
| 02/01/2019 02/01/19 | Sold | $421,000 | -6.4% | -- |
| 11/28/2018 11/28/18 | Pending | -- | -- | -- |
| 10/25/2018 10/25/18 | For Sale | $450,000 | -- | -- |
Tax History Compared to Growth
Tax History
| Year | Tax Paid | Tax Assessment Tax Assessment Total Assessment is a certain percentage of the fair market value that is determined by local assessors to be the total taxable value of land and additions on the property. | Land | Improvement |
|---|---|---|---|---|
| 2024 | $9,739 | $44,000 | $12,720 | $31,280 |
| 2023 | $9,464 | $44,000 | $12,720 | $31,280 |
| 2022 | $9,464 | $44,000 | $12,720 | $31,280 |
| 2021 | $9,198 | $36,955 | $10,335 | $26,620 |
| 2020 | $9,089 | $36,955 | $10,335 | $26,620 |
| 2019 | $7,755 | $40,610 | $10,335 | $30,275 |
| 2018 | $7,070 | $34,176 | $8,943 | $25,233 |
| 2017 | $6,895 | $34,176 | $8,943 | $25,233 |
| 2016 | $6,701 | $34,176 | $8,943 | $25,233 |
| 2015 | $6,781 | $31,099 | $7,155 | $23,944 |
| 2014 | $6,670 | $31,099 | $7,155 | $23,944 |
| 2013 | $6,453 | $31,099 | $7,155 | $23,944 |
Agents Affiliated with this Home
-
Pam MacPherson

Seller's Agent in 2025
Pam MacPherson
@ Properties
(847) 508-8048
183 in this area
394 Total Sales
-
Sara Brahm

Buyer's Agent in 2025
Sara Brahm
@ Properties
(312) 925-6561
9 in this area
120 Total Sales
-
Jacqueline Patton

Seller's Agent in 2022
Jacqueline Patton
Baird Warner
(847) 922-1284
19 in this area
113 Total Sales
-
Dinny Dwyer

Buyer's Agent in 2022
Dinny Dwyer
Compass
(847) 446-9600
2 in this area
80 Total Sales
-
Cheryl O'Rourke

Seller's Agent in 2019
Cheryl O'Rourke
Coldwell Banker Realty
(847) 208-7653
42 in this area
64 Total Sales
Map
Source: Midwest Real Estate Data (MRED)
MLS Number: MRD10121789
APN: 04-35-203-018-0000
- 1752 Maclean Ct
- 1305 Sleepy Hollow Rd
- 1215 Parker Dr
- 1161 Vernon Dr
- 1220 Depot St Unit 411
- 1329 Sanford Ln
- 1625 Glenview Rd Unit 210
- 1502 Plymouth Place Unit 1W
- 1777 Dewes St Unit D
- 1325 E Lake Ave
- 1770 Henley St Unit C
- 1504 Topp Ln Unit E
- 1410 Plymouth Ln
- 1416 Sunset Ridge Rd
- 1312 Canterbury Ln
- 702 Waukegan Rd Unit A207
- 706 Waukegan Rd Unit 403C
- 705 Carriage Hill Dr
- 1701 Kendale Dr
- 1406 Meadow Ln
