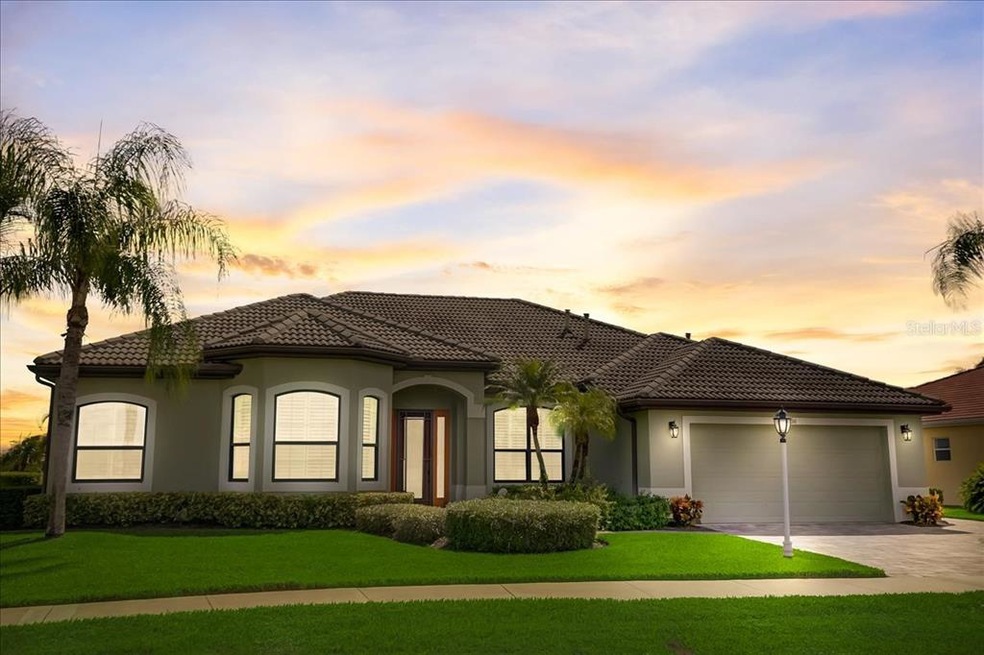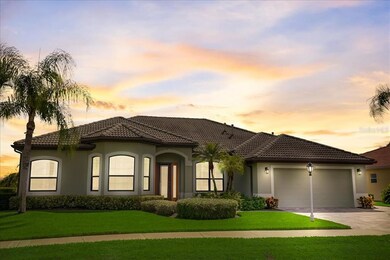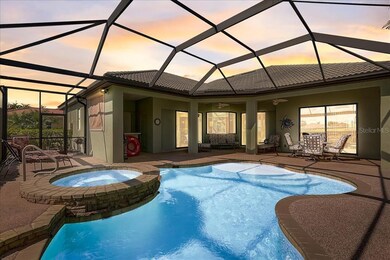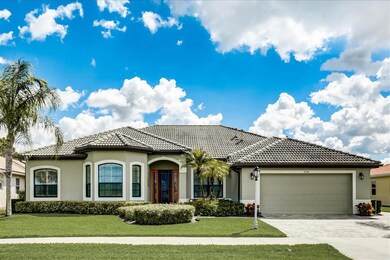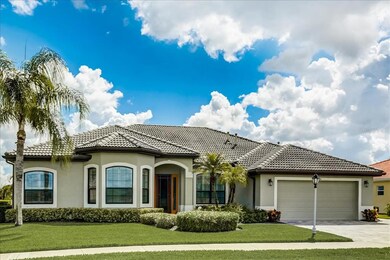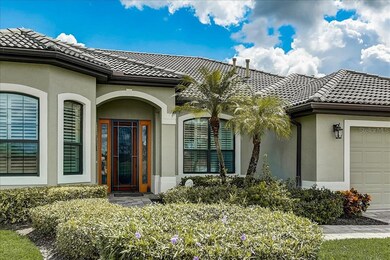
1736 Palmetto Palm Way North Port, FL 34288
Highlights
- Fitness Center
- Heated In Ground Pool
- Open Floorplan
- Toledo Blade Elementary School Rated A
- Gated Community
- High Ceiling
About This Home
As of June 2022This gorgeous home has been totally updated inside and out in the last 7 years this home has has Newer electric, Newer plumbing, Newer A/C and New Hurricane windows. The moment you walk through the front door you know you are walking into elegance. From the formal Dining room to the formal Living room, there is plenty of space for entertaining. The kitchen is a chefs dream as it has new upscale granite, induction cooktop and built in oven and microwave. There is also a Butler's pantry for extra storage. Guests can sit at the beautiful granite breakfast bar or in the family room that is open to the kitchen. The master suite is beautiful views of the pool, gorgeous updated bath with granite countertops and custom built closets. There is also access to your private office by the master suite. The other guest bedrooms are on the opposite side of the home for that extra privacy. The inside of this home also has gorgeous plantation shutters through out and all of the closets are custom made. Cleaning this home is a breeze with the cental vac system. As you move out to the pool area you will find a new pebble stone surface with new picture window screen and storm smart Lanai shades. There is also a lovely pool and spa with remote control start. You will also love to entertain out on the lanai as it is oversized with the pool, spa and out door grill. Have a golf cart? No worries as there is a side entry door just for that purpose. This home truly is one of a kind!!! Be sure to see the 3D tour attached to this listing.
Last Agent to Sell the Property
RE/MAX ALLIANCE GROUP License #3220463 Listed on: 10/16/2021
Home Details
Home Type
- Single Family
Est. Annual Taxes
- $8,108
Year Built
- Built in 2006
Lot Details
- 0.26 Acre Lot
- Northwest Facing Home
- Irrigation
- Property is zoned PCDN
HOA Fees
- $8 Monthly HOA Fees
Parking
- 2 Car Attached Garage
- Carport
- Garage Door Opener
- Open Parking
- Golf Cart Parking
Home Design
- Slab Foundation
- Tile Roof
- Block Exterior
Interior Spaces
- 2,904 Sq Ft Home
- 1-Story Property
- Open Floorplan
- Crown Molding
- Tray Ceiling
- High Ceiling
- Ceiling Fan
- Shade Shutters
- Sliding Doors
- Family Room
- Den
- Inside Utility
- Pool Views
Kitchen
- Eat-In Kitchen
- <<builtInOvenToken>>
- Range Hood
- <<microwave>>
- Dishwasher
- Stone Countertops
- Solid Wood Cabinet
Flooring
- Carpet
- Ceramic Tile
Bedrooms and Bathrooms
- 4 Bedrooms
- Split Bedroom Floorplan
- Walk-In Closet
- 3 Full Bathrooms
Laundry
- Laundry Room
- Dryer
- Washer
Home Security
- Security System Owned
- Security Gate
- Fire and Smoke Detector
Pool
- Heated In Ground Pool
- Gunite Pool
- Spa
Outdoor Features
- Outdoor Grill
Utilities
- Central Heating and Cooling System
- Cable TV Available
Listing and Financial Details
- Visit Down Payment Resource Website
- Legal Lot and Block 3 / R
- Assessor Parcel Number 1141121803
- $1,839 per year additional tax assessments
Community Details
Overview
- Ami Association, Phone Number (941) 493-0287
- Bobcat Trail Community
- Bobcat Trail Ph 2 Subdivision
- The community has rules related to deed restrictions
Recreation
- Tennis Courts
- Fitness Center
- Community Pool
Security
- Gated Community
Ownership History
Purchase Details
Home Financials for this Owner
Home Financials are based on the most recent Mortgage that was taken out on this home.Purchase Details
Home Financials for this Owner
Home Financials are based on the most recent Mortgage that was taken out on this home.Purchase Details
Purchase Details
Purchase Details
Home Financials for this Owner
Home Financials are based on the most recent Mortgage that was taken out on this home.Purchase Details
Purchase Details
Home Financials for this Owner
Home Financials are based on the most recent Mortgage that was taken out on this home.Similar Homes in North Port, FL
Home Values in the Area
Average Home Value in this Area
Purchase History
| Date | Type | Sale Price | Title Company |
|---|---|---|---|
| Warranty Deed | $699,000 | New Title Company Name | |
| Warranty Deed | $650,000 | Suncoast One Ttl & Closings | |
| Interfamily Deed Transfer | -- | Attorney | |
| Deed | $100 | -- | |
| Special Warranty Deed | $240,000 | Attorney | |
| Deed In Lieu Of Foreclosure | $358,700 | Attorney | |
| Warranty Deed | $484,900 | Attorney |
Mortgage History
| Date | Status | Loan Amount | Loan Type |
|---|---|---|---|
| Open | $375,000 | New Conventional | |
| Closed | $200,000 | New Conventional | |
| Previous Owner | $520,000 | New Conventional | |
| Previous Owner | $387,900 | Purchase Money Mortgage |
Property History
| Date | Event | Price | Change | Sq Ft Price |
|---|---|---|---|---|
| 06/21/2022 06/21/22 | Sold | $699,000 | -0.1% | $241 / Sq Ft |
| 04/22/2022 04/22/22 | Pending | -- | -- | -- |
| 04/19/2022 04/19/22 | Price Changed | $699,900 | -2.8% | $241 / Sq Ft |
| 04/13/2022 04/13/22 | Price Changed | $720,000 | -2.6% | $248 / Sq Ft |
| 04/01/2022 04/01/22 | For Sale | $739,000 | +13.7% | $254 / Sq Ft |
| 11/17/2021 11/17/21 | Sold | $650,000 | -4.4% | $224 / Sq Ft |
| 10/23/2021 10/23/21 | Pending | -- | -- | -- |
| 10/16/2021 10/16/21 | For Sale | $679,900 | +183.3% | $234 / Sq Ft |
| 06/26/2014 06/26/14 | Sold | $240,000 | -7.7% | $83 / Sq Ft |
| 05/30/2014 05/30/14 | Pending | -- | -- | -- |
| 05/01/2014 05/01/14 | Price Changed | $259,900 | -4.8% | $89 / Sq Ft |
| 04/02/2014 04/02/14 | Price Changed | $272,900 | -2.5% | $94 / Sq Ft |
| 03/04/2014 03/04/14 | Price Changed | $279,900 | -6.7% | $96 / Sq Ft |
| 01/31/2014 01/31/14 | For Sale | $299,900 | -- | $103 / Sq Ft |
Tax History Compared to Growth
Tax History
| Year | Tax Paid | Tax Assessment Tax Assessment Total Assessment is a certain percentage of the fair market value that is determined by local assessors to be the total taxable value of land and additions on the property. | Land | Improvement |
|---|---|---|---|---|
| 2024 | $11,256 | $583,800 | $82,800 | $501,000 |
| 2023 | $11,256 | $616,700 | $89,700 | $527,000 |
| 2022 | $10,812 | $584,900 | $88,200 | $496,700 |
| 2021 | $8,389 | $377,000 | $55,800 | $321,200 |
| 2020 | $8,108 | $356,200 | $70,100 | $286,100 |
| 2019 | $8,063 | $352,100 | $60,300 | $291,800 |
| 2018 | $7,936 | $356,300 | $56,100 | $300,200 |
| 2017 | $7,068 | $344,200 | $42,000 | $302,200 |
| 2016 | $7,720 | $338,200 | $51,700 | $286,500 |
| 2015 | $4,234 | $125,600 | $38,200 | $87,400 |
| 2014 | $3,093 | $65,000 | $0 | $0 |
Agents Affiliated with this Home
-
Laura Frantz

Seller's Agent in 2022
Laura Frantz
COLDWELL BANKER SUNSTAR REALTY
(941) 916-8148
9 in this area
241 Total Sales
-
Carla Nix

Seller Co-Listing Agent in 2022
Carla Nix
COLDWELL BANKER SUNSTAR REALTY
(941) 993-8698
30 in this area
812 Total Sales
-
Shelby Solley

Buyer's Agent in 2022
Shelby Solley
MEDWAY REALTY
(941) 441-5716
9 in this area
68 Total Sales
-
Debbie Jones

Seller's Agent in 2021
Debbie Jones
RE/MAX
(941) 228-2849
44 in this area
130 Total Sales
-
P
Seller's Agent in 2014
Patricia Estill
Map
Source: Stellar MLS
MLS Number: D6121662
APN: 1141-12-1803
- 1662 Bobcat Trail
- 1751 Bobcat Trail
- 1616 Palmetto Palm Way
- 1884 Coconut Palm Cir
- 0 Wheeling Ave
- LOT 4 Wheeling Ave
- 0 Johannesberg Rd Unit MFRC7511886
- 0 Johannesberg Rd Unit MFRA4653957
- 0 Johannesberg Rd Unit MFRC7506668
- 0 Johannesberg Rd Unit MFRC7501575
- 3470 Elias Cir
- 1953 Wheeling Ave
- 3560 E Elias Cir
- 1140178401 Boaz St
- Lot 28 Boaz St
- 3829 Caesar Rd
- LOT 13 Caesar Rd
- LOT 12 Caesar Rd
- LOT 5 Caesar Rd
- Lot 6 Caesar Rd
