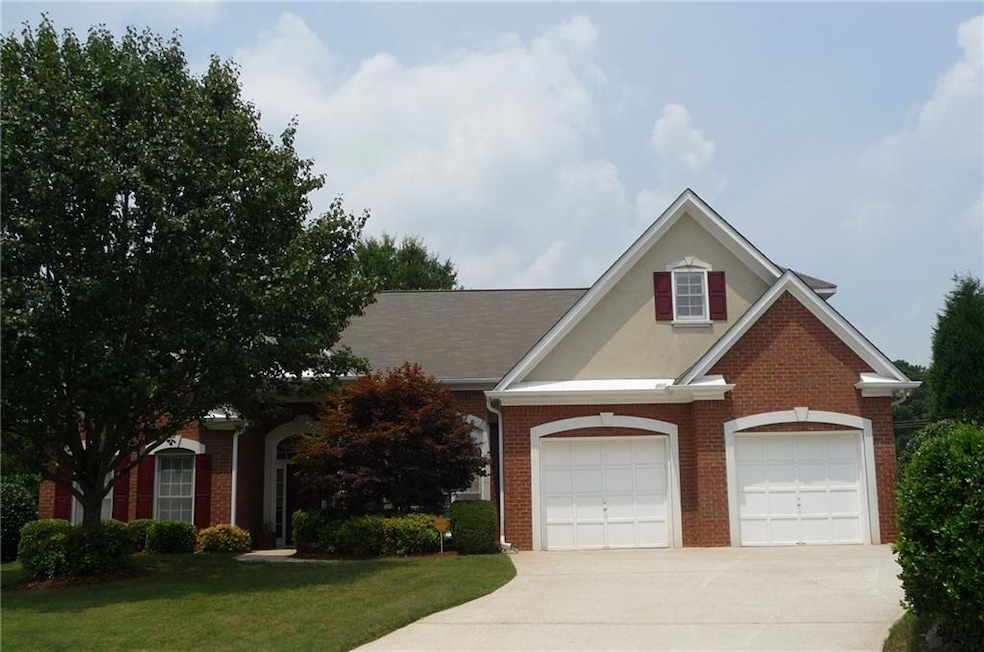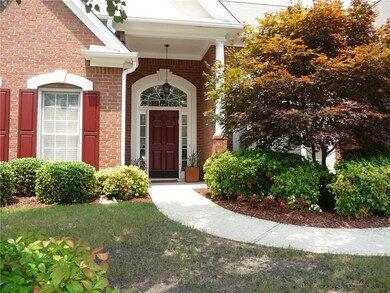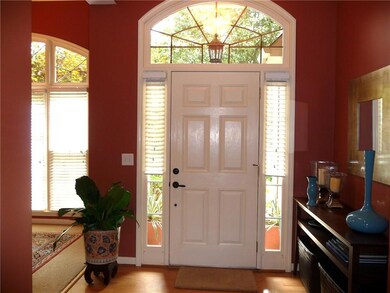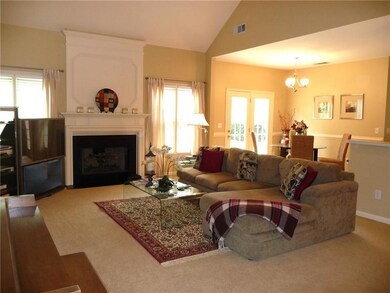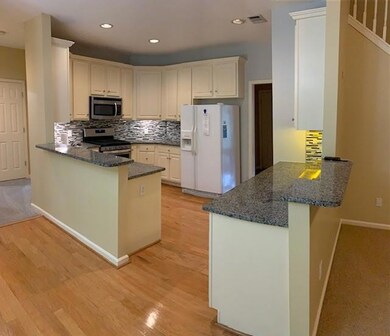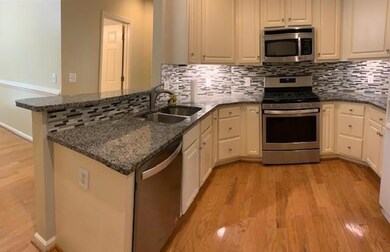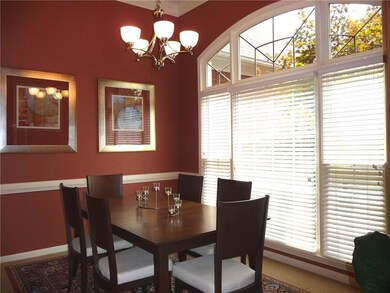1736 Paramore Place NE Marietta, GA 30062
East Cobb NeighborhoodHighlights
- Open-Concept Dining Room
- A-Frame Home
- Neighborhood Views
- Murdock Elementary School Rated A
- Stone Countertops
- White Kitchen Cabinets
About This Home
Charming Ranch in Prime East Cobb Location
Step into this beautifully maintained ranch featuring durable vinyl floors throughout the main level stylish, low-maintenance, and perfect for everyday living. The spacious fenced-in backyard offers a private retreat for relaxing and entertaining. 2 Car garage. Laundry room. Zoned for top-rated East Cobb schools: Pope High School, Dodgen Middle School and Murdock Elementary school ideal for families seeking academic excellence. Nestled in a quiet cul-de-sac within a well-established neighborhood, just a short stroll to the optional East Cobb Swim & Tennis Club.
This home blends comfort, convenience, and community don't miss your chance to make it yours!
Home Details
Home Type
- Single Family
Est. Annual Taxes
- $5,096
Year Built
- Built in 1999
Lot Details
- 0.27 Acre Lot
- Back Yard Fenced
Home Design
- A-Frame Home
- Composition Roof
- Wood Siding
- Brick Front
Interior Spaces
- 2,216 Sq Ft Home
- 1-Story Property
- Coffered Ceiling
- Insulated Windows
- Window Treatments
- Family Room with Fireplace
- Open-Concept Dining Room
- Neighborhood Views
- Fire and Smoke Detector
Kitchen
- Open to Family Room
- Gas Oven
- Gas Range
- Dishwasher
- Kitchen Island
- Stone Countertops
- White Kitchen Cabinets
- Disposal
Flooring
- Carpet
- Laminate
- Luxury Vinyl Tile
Bedrooms and Bathrooms
- 4 Main Level Bedrooms
- 3 Full Bathrooms
- Dual Vanity Sinks in Primary Bathroom
- Separate Shower in Primary Bathroom
Laundry
- Laundry Room
- Electric Dryer Hookup
Parking
- Garage
- Front Facing Garage
- Garage Door Opener
- Secured Garage or Parking
Schools
- Murdock Elementary School
- Dodgen Middle School
- Pope High School
Utilities
- Central Heating and Cooling System
Community Details
- Property has a Home Owners Association
- Application Fee Required
Listing and Financial Details
- 12 Month Lease Term
- $30 Application Fee
Map
Source: First Multiple Listing Service (FMLS)
MLS Number: 7682530
APN: 16-0744-0-073-0
- 2138 Cedar Forks Dr Unit 2
- 2186 Cedar Forks Dr
- 2197 Cedar Forks Dr Unit 1
- 1900 Holly Springs Rd NE
- 2451 Cedar Fork Trail Unit 5
- 2726 Whitehurst Dr NE
- 2540 Stoney Brook Ln NE
- 2692 Wellington Dr
- 2726 Riderwood Ln NE
- 3025 Bunker Hill Cir
- 2161 Deep Woods Way Unit 3
- 2153 Deep Woods Way
- 2346 Jomarc Way
- 2792 Craig Ct
- 1771 Canton Hills Cir
- 2478 Alston Dr NE
- 2295 Piedmont Ridge Ct
- 2742 Bentwood Dr
- 2433 Gablewood Dr NE
- 2010 Shadow Bluff Ct NE
- 2197 Oakrill Ct
- 2193 Cedar Forks Dr
- 2755 Whitehurst Dr NE
- 2481 W Bridge Place NE
- 2103 Dayron Cir NE
- 2794 Craig Ct
- 2615 Holly Ln
- 2627 Hampton Park Dr
- 2312 Marneil Dr NE
- 1536 Daffodil Dr
- 2408 Pinkney Dr
- 2765 Timberline Rd
- 2611 Alcovy Trail NE
- 2400 Salem Dr NE
- 3298 Robinson Oaks Way NE
- 2594 Alcovy Trail NE
- 2604 Alcovy Trail NE
