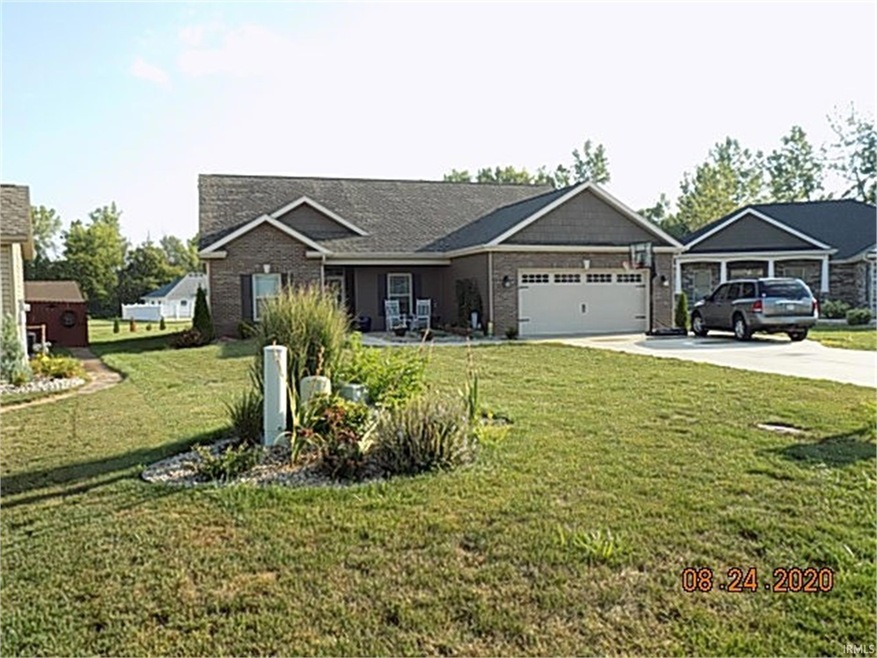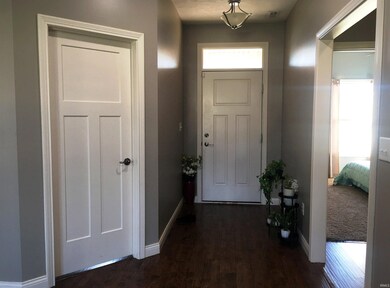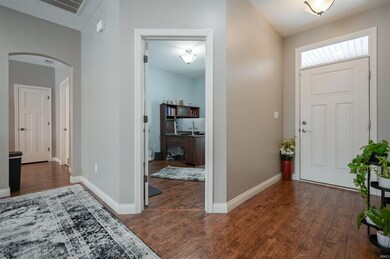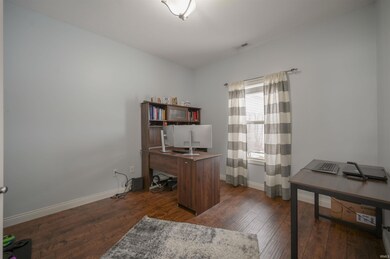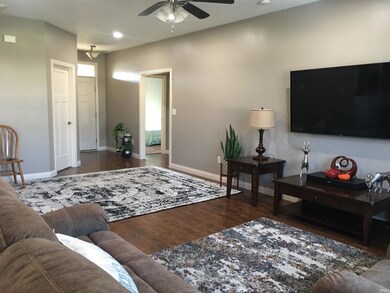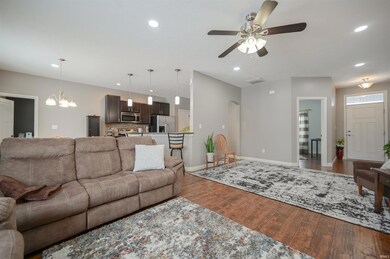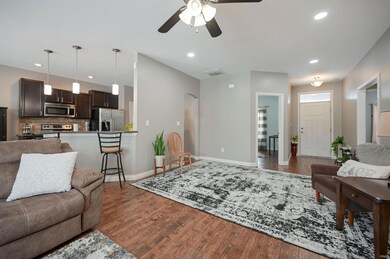
1736 Pond View Dr Kokomo, IN 46902
Wildcat NeighborhoodEstimated Value: $273,000 - $344,000
Highlights
- Open Floorplan
- Ranch Style House
- Wood Flooring
- Western Middle School Rated A-
- Backs to Open Ground
- Great Room
About This Home
As of May 2023Welcome home to this nearly new brick and vinyl ranch situated in Walnut Estates Golf Course Community. Warm and inviting with open floor plan and many amenities. Beautiful wood flooring and neutral colors throughout. Foyer opens to nice size great room and bonus den area. Beautiful kitchen with granite counter tops, breakfast bar with stool seating, tiled back-splash, stainless steel appliances and pantry closet. Split floor plan offers a large, private primary suite with separate walk in closet, bath with dual sink vanity and walk in shower. All bedrooms are good size plus adequate closets storage space. Dining area off the kitchen looks out onto the pretty pergola covered patio and very large backyard. Utility room off kitchen leads to the 2 car attached garage. Situated on a quiet cul de sac with little traffic. Much sought after Western School District. Just think spring time with green grass, sunshine, golf and all amenities that await you and family living in a golf course community!
Home Details
Home Type
- Single Family
Est. Annual Taxes
- $2,256
Year Built
- Built in 2015
Lot Details
- 0.42 Acre Lot
- Lot Dimensions are 92 x 199
- Backs to Open Ground
- Landscaped
- Irregular Lot
Parking
- 2 Car Attached Garage
- Garage Door Opener
Home Design
- Ranch Style House
- Brick Exterior Construction
- Slab Foundation
- Shingle Roof
- Asphalt Roof
- Vinyl Construction Material
Interior Spaces
- 1,641 Sq Ft Home
- Open Floorplan
- Entrance Foyer
- Great Room
- Fire and Smoke Detector
Kitchen
- Eat-In Kitchen
- Breakfast Bar
- Electric Oven or Range
- Kitchen Island
- Solid Surface Countertops
- Disposal
Flooring
- Wood
- Carpet
- Laminate
Bedrooms and Bathrooms
- 3 Bedrooms
- Split Bedroom Floorplan
- Walk-In Closet
- 2 Full Bathrooms
- Bathtub With Separate Shower Stall
Laundry
- Laundry on main level
- Electric Dryer Hookup
Outdoor Features
- Patio
- Porch
Schools
- Western Primary Elementary School
- Western Middle School
- Western High School
Utilities
- Forced Air Heating and Cooling System
- Heating System Uses Gas
- Cable TV Available
Community Details
- Walnut Estates Subdivision
Listing and Financial Details
- Assessor Parcel Number 34-09-23-131-006.000-006
Ownership History
Purchase Details
Home Financials for this Owner
Home Financials are based on the most recent Mortgage that was taken out on this home.Purchase Details
Home Financials for this Owner
Home Financials are based on the most recent Mortgage that was taken out on this home.Purchase Details
Home Financials for this Owner
Home Financials are based on the most recent Mortgage that was taken out on this home.Purchase Details
Home Financials for this Owner
Home Financials are based on the most recent Mortgage that was taken out on this home.Purchase Details
Similar Homes in Kokomo, IN
Home Values in the Area
Average Home Value in this Area
Purchase History
| Date | Buyer | Sale Price | Title Company |
|---|---|---|---|
| Minton Brandon | $269,500 | None Listed On Document | |
| Morehead James | $213,640 | Maugans J Conrad | |
| Adams H | $191,500 | Metropolitan Title | |
| Citation Homes Inc | $26,000 | Metropolitan Title | |
| Srsre Llc | $218,000 | Moore Title & Escrow Inc | |
| Mane Narendra Jaiprakash | $250,000 | Jaquinde William |
Mortgage History
| Date | Status | Borrower | Loan Amount |
|---|---|---|---|
| Open | Minton Brandon | $243,506 | |
| Previous Owner | Mane Narendra Jaiprakash | $200,000 | |
| Previous Owner | Morehead James | $218,000 | |
| Previous Owner | Adams Mark D | $179,500 |
Property History
| Date | Event | Price | Change | Sq Ft Price |
|---|---|---|---|---|
| 05/11/2023 05/11/23 | Sold | $269,500 | -3.2% | $164 / Sq Ft |
| 03/30/2023 03/30/23 | Price Changed | $278,500 | -3.3% | $170 / Sq Ft |
| 01/16/2023 01/16/23 | Price Changed | $287,900 | -4.0% | $175 / Sq Ft |
| 12/29/2022 12/29/22 | For Sale | $299,900 | +20.0% | $183 / Sq Ft |
| 09/17/2021 09/17/21 | Sold | $250,000 | +2.1% | $152 / Sq Ft |
| 08/06/2021 08/06/21 | Pending | -- | -- | -- |
| 08/04/2021 08/04/21 | For Sale | $244,900 | +12.3% | $149 / Sq Ft |
| 11/11/2020 11/11/20 | Sold | $218,000 | -3.1% | $133 / Sq Ft |
| 10/09/2020 10/09/20 | Pending | -- | -- | -- |
| 09/29/2020 09/29/20 | Price Changed | $224,900 | -2.2% | $137 / Sq Ft |
| 09/21/2020 09/21/20 | Price Changed | $229,900 | -2.1% | $140 / Sq Ft |
| 09/17/2020 09/17/20 | Price Changed | $234,900 | -2.1% | $143 / Sq Ft |
| 09/13/2020 09/13/20 | For Sale | $239,900 | +25.3% | $146 / Sq Ft |
| 05/01/2016 05/01/16 | For Sale | $191,500 | 0.0% | $117 / Sq Ft |
| 04/28/2016 04/28/16 | Sold | $191,500 | -- | $117 / Sq Ft |
| 03/15/2016 03/15/16 | Pending | -- | -- | -- |
Tax History Compared to Growth
Tax History
| Year | Tax Paid | Tax Assessment Tax Assessment Total Assessment is a certain percentage of the fair market value that is determined by local assessors to be the total taxable value of land and additions on the property. | Land | Improvement |
|---|---|---|---|---|
| 2024 | $2,587 | $264,200 | $38,500 | $225,700 |
| 2022 | $2,410 | $241,000 | $38,500 | $202,500 |
| 2021 | $2,256 | $225,600 | $38,500 | $187,100 |
| 2020 | $2,237 | $227,800 | $33,800 | $194,000 |
| 2019 | $2,137 | $213,700 | $33,800 | $179,900 |
| 2018 | $2,066 | $206,600 | $33,800 | $172,800 |
| 2017 | $1,865 | $186,500 | $33,800 | $152,700 |
| 2016 | $1,320 | $132,000 | $42,700 | $89,300 |
| 2014 | $27 | $900 | $900 | $0 |
| 2013 | $21 | $700 | $700 | $0 |
Agents Affiliated with this Home
-
Marilyn Neuhauser
M
Seller's Agent in 2023
Marilyn Neuhauser
F.C. Tucker-Tomlinson
(765) 454-5149
5 in this area
47 Total Sales
-
Lindsay Ousley

Buyer's Agent in 2023
Lindsay Ousley
The Wyman Group
(765) 860-2920
18 in this area
383 Total Sales
-
Andy Hardie

Seller's Agent in 2021
Andy Hardie
The Hardie Group
(765) 437-6134
17 in this area
412 Total Sales
-

Buyer's Agent in 2020
Diana Brockmann
The Hardie Group
(765) 419-4403
Map
Source: Indiana Regional MLS
MLS Number: 202250494
APN: 34-09-23-131-006.000-006
- 2953 Waterstone Place
- 2205 Foxfire Ln
- 3059 Emerald Ct
- 2179 Beech Tree Ct
- 2187 Beech Tree Ct
- 2191 Beech Tree Ct
- 2161 Maple Leaf Dr
- 3424 Woodhaven Trail
- 2026 Oak Leaf Ct
- 1843 Valley View Dr S
- 0 W Alto Rd
- 3139 Crooked Stick Dr
- 3158 Crooked Stick Dr
- 3202 Crooked Stick Dr
- 1813 Hunter's Cove Cir
- 1766 Hunter's Cove Cir
- 4012 Carmelita Blvd
- 3055 Emerald Ct
- 3410 S Dixon Rd
- 2027 Wesmar Ct
- 1736 Pond View Dr
- 1732 Pond View Dr
- 1744 Pond View Dr
- 1671 W 300 S
- 1649 W 300 S
- 1728 Pond View Dr
- 1724 Pond View Dr
- 1579 W 300 S
- 1695 W 300 S
- 1748 Pond View Dr
- 1739 Pond View Dr
- 1743 Pond View Dr
- 1747 Pond View Dr
- 1735 Pond View Dr
- 1717 W 300 S
- 1751 Pond View Dr
- 1727 Pond View Dr
- 1731 Pond View Dr
- 1755 Pond View Dr
- 1739 W 300 S
