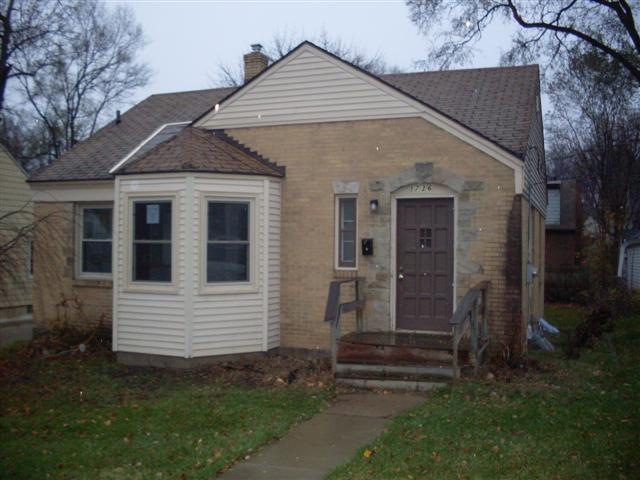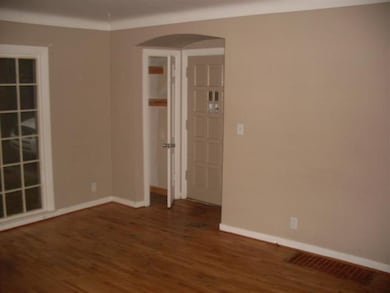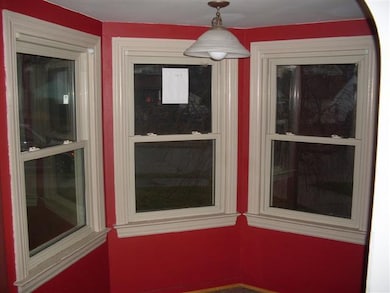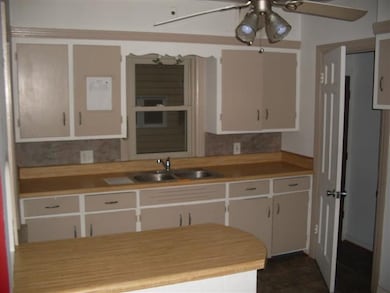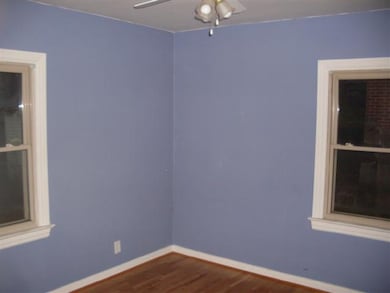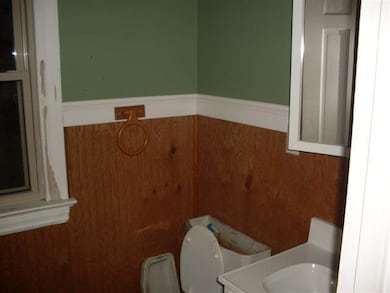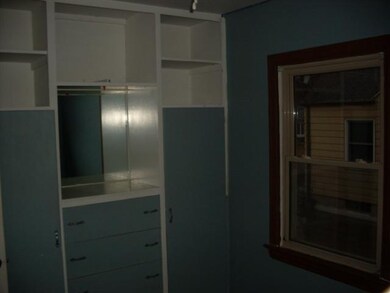
1736 Rossman Ave SE Grand Rapids, MI 49507
South East End NeighborhoodEstimated Value: $212,000 - $251,000
Highlights
- 1 Car Detached Garage
- Snack Bar or Counter
- 1-Story Property
- Eat-In Kitchen
- Forced Air Heating System
- 5-minute walk to Mulick Park
About This Home
As of April 2012This charming bungalow features an all brick exterior and beautiful hardwood floors. HUD HOMES sold AS-IS. Buyer understands that neither the Seller nor the Listing Agent is making any guarantees as to the condition of the property and therefore will not be held liable. It is the responsibility of the Buyer to inspect the Property. The property may require a sidewalk repair that is the purchaser's responsibility.
Last Agent to Sell the Property
James Neal Graves
Leading Edge Realty LLC License #6501351967 Listed on: 12/07/2011
Home Details
Home Type
- Single Family
Year Built
- Built in 1946
Lot Details
- Lot Dimensions are 50x100
Parking
- 1 Car Detached Garage
Home Design
- Brick Exterior Construction
Interior Spaces
- 1-Story Property
- Basement Fills Entire Space Under The House
Kitchen
- Eat-In Kitchen
- Snack Bar or Counter
Bedrooms and Bathrooms
- 2 Main Level Bedrooms
- 1 Full Bathroom
Utilities
- Forced Air Heating System
- Heating System Uses Natural Gas
Listing and Financial Details
- REO, home is currently bank or lender owned
Ownership History
Purchase Details
Home Financials for this Owner
Home Financials are based on the most recent Mortgage that was taken out on this home.Purchase Details
Purchase Details
Purchase Details
Home Financials for this Owner
Home Financials are based on the most recent Mortgage that was taken out on this home.Purchase Details
Home Financials for this Owner
Home Financials are based on the most recent Mortgage that was taken out on this home.Purchase Details
Purchase Details
Purchase Details
Similar Homes in Grand Rapids, MI
Home Values in the Area
Average Home Value in this Area
Purchase History
| Date | Buyer | Sale Price | Title Company |
|---|---|---|---|
| Neal Natasha | $25,101 | None Available | |
| Secretary Of Housing & Urban Development | -- | None Available | |
| Michigan State Housing Development Autho | $106,592 | None Available | |
| Schindler Christine M | $99,900 | None Available | |
| Young Tammy Sue | $85,000 | Metropolitan Title Co | |
| Young Tammy Sue | -- | Metropolitan Title Co | |
| Neal Nyhuis B | -- | -- | |
| -- | $31,000 | -- | |
| -- | $31,000 | -- |
Mortgage History
| Date | Status | Borrower | Loan Amount |
|---|---|---|---|
| Open | Neal Natasha | $52,157 | |
| Previous Owner | Schindler Christine M | $99,116 | |
| Previous Owner | Young Tammy Sue | $68,000 |
Property History
| Date | Event | Price | Change | Sq Ft Price |
|---|---|---|---|---|
| 04/03/2012 04/03/12 | Sold | $25,101 | +25.5% | $17 / Sq Ft |
| 12/16/2011 12/16/11 | Pending | -- | -- | -- |
| 12/07/2011 12/07/11 | For Sale | $20,000 | -- | $13 / Sq Ft |
Tax History Compared to Growth
Tax History
| Year | Tax Paid | Tax Assessment Tax Assessment Total Assessment is a certain percentage of the fair market value that is determined by local assessors to be the total taxable value of land and additions on the property. | Land | Improvement |
|---|---|---|---|---|
| 2024 | $1,491 | $97,100 | $0 | $0 |
| 2023 | $1,428 | $83,200 | $0 | $0 |
| 2022 | $1,436 | $76,100 | $0 | $0 |
| 2021 | $1,405 | $70,400 | $0 | $0 |
| 2020 | $1,343 | $63,300 | $0 | $0 |
| 2019 | $1,358 | $58,200 | $0 | $0 |
| 2018 | $1,358 | $53,200 | $0 | $0 |
| 2017 | $1,322 | $43,400 | $0 | $0 |
| 2016 | $1,338 | $42,100 | $0 | $0 |
| 2015 | $1,244 | $42,100 | $0 | $0 |
| 2013 | -- | $36,600 | $0 | $0 |
Agents Affiliated with this Home
-
J
Seller's Agent in 2012
James Neal Graves
Leading Edge Realty LLC
-
Michael Childress

Buyer's Agent in 2012
Michael Childress
Childress & Associates Realty
(616) 893-1672
1 in this area
161 Total Sales
Map
Source: Southwestern Michigan Association of REALTORS®
MLS Number: 11063717
APN: 41-18-05-432-006
- 1719 Margaret Ave SE
- 1643 Margaret Ave SE
- 1358 Johnston St SE
- 1712 Griggs St SE
- 1538 Rossman Ave SE
- 1535 Colorado Ave SE
- 1500 Burton St SE
- 1744 Plymouth Ave SE
- 1649 Burton St SE
- 1436 Philadelphia Ave SE
- 1212 Johnston St SE
- 1221 Dickinson St SE
- 1654 Lotus Ave SE
- 1917 Cornelius Ave SE
- 1412 Philadelphia Ave SE
- 1632 Kalamazoo Ave SE
- 1738 Nelson Ave SE
- 1434 Cambridge Dr SE
- 1666 Adams St SE
- 1124 Griggs St SE
- 1736 Rossman Ave SE
- 1740 Rossman Ave SE
- 1730 Rossman Ave SE
- 1735 Philadelphia Ave SE
- 1746 Rossman Ave SE
- 1724 Rossman Ave SE
- 1741 Philadelphia Ave SE
- 1731 Philadelphia Ave SE
- 1745 Philadelphia Ave SE
- 1725 Philadelphia Ave SE
- 1750 Rossman Ave SE
- 1720 Rossman Ave SE
- 1737 Rossman Ave SE
- 1731 Rossman Ave SE
- 1745 Rossman Ave SE
- 1751 Philadelphia Ave SE
- 1721 Philadelphia Ave SE
- 1727 Rossman Ave SE
- 1716 Rossman Ave SE
- 1751 Rossman Ave SE
