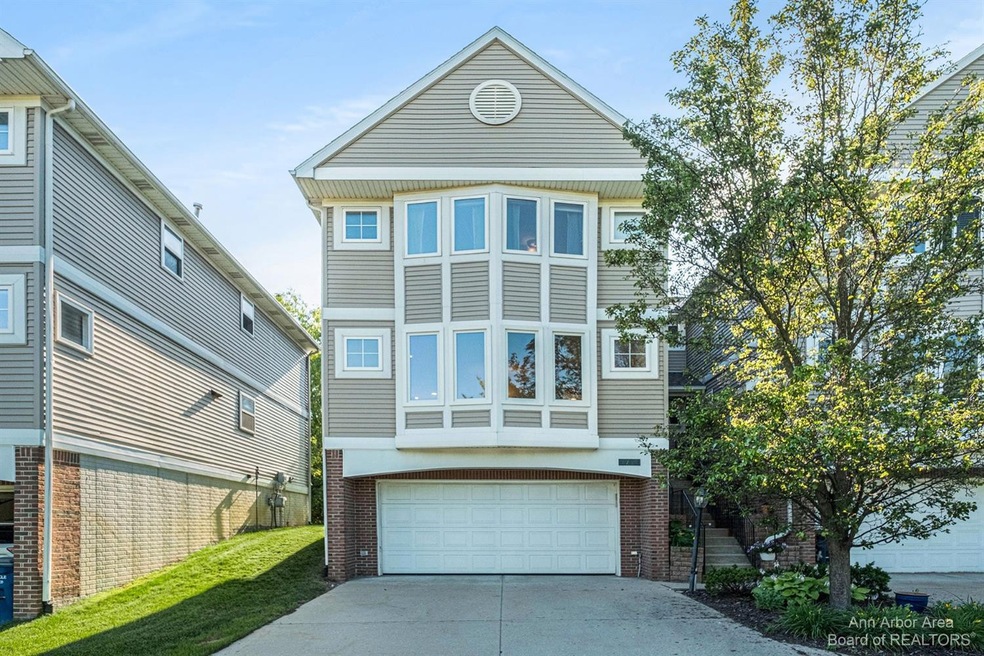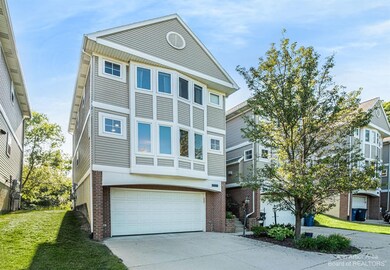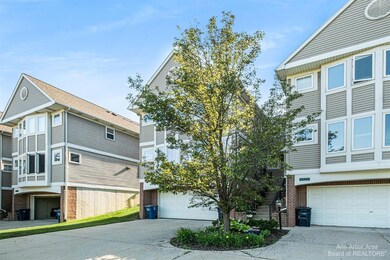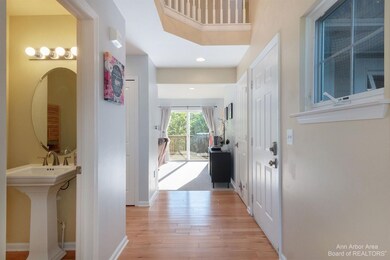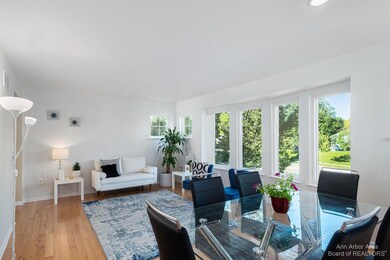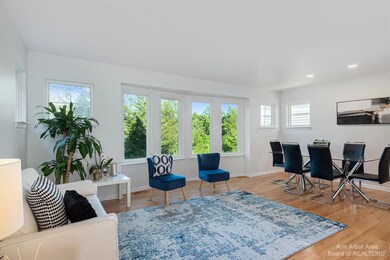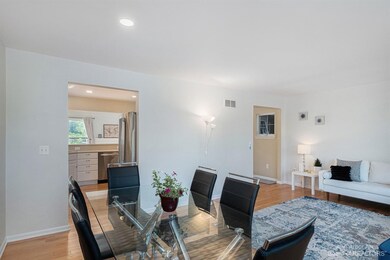
1736 S Maple Rd Unit 2 Ann Arbor, MI 48103
South Maple NeighborhoodHighlights
- Deck
- Contemporary Architecture
- Wood Flooring
- Dicken Elementary School Rated A
- Vaulted Ceiling
- 1-minute walk to Dicken Park
About This Home
As of August 2021HGHEST AND BEST BY SUNDAY, 6/27, AT 5PM. Location, Location, Location! This beautiful townhouse condominium is in one of the most desired neighborhoods in Ann Arbor, the West Side. Entering this townhome, you will see a large living and dining room with lots of natural light coming from 4 large walls of windows. To the right is a spacious kitchen with mostly stainless steel appliances, opened to the family room and deck and a good size half bath is another plus. Upstairs features a fabulous size master suite, walk-in closet and its own master bath. There are two more bedrooms and a laundry room on the same floor. The lower level is fully finished with space for an office or a flexible area. Very close to grocery stores, shopping, schools, restaurants, freeways and not far from downtown Ann Ann Arbor.
Last Agent to Sell the Property
Real Estate One Inc License #6501375774 Listed on: 06/21/2021

Last Buyer's Agent
Matthew Demorest
HomeSure Realty, LLC License #6502431267
Property Details
Home Type
- Condominium
Year Built
- Built in 2001
HOA Fees
- $300 Monthly HOA Fees
Parking
- 2 Car Attached Garage
- Garage Door Opener
Home Design
- Contemporary Architecture
- Brick Exterior Construction
- Vinyl Siding
Interior Spaces
- 2-Story Property
- Vaulted Ceiling
- Gas Log Fireplace
- Window Treatments
- Finished Basement
- Partial Basement
Kitchen
- Oven
- Range
- Microwave
- Dishwasher
- Disposal
Flooring
- Wood
- Carpet
- Ceramic Tile
Bedrooms and Bathrooms
- 3 Bedrooms
Laundry
- Laundry on upper level
- Dryer
- Washer
Schools
- Dicken Elementary School
- Slauson Middle School
- Pioneer High School
Utilities
- Forced Air Heating and Cooling System
- Heating System Uses Natural Gas
- Cable TV Available
Additional Features
- Deck
- End Unit
Community Details
- Association fees include water, trash, snow removal, lawn/yard care
- Castleridge Condo 2 Subdivision
Ownership History
Purchase Details
Home Financials for this Owner
Home Financials are based on the most recent Mortgage that was taken out on this home.Purchase Details
Home Financials for this Owner
Home Financials are based on the most recent Mortgage that was taken out on this home.Purchase Details
Home Financials for this Owner
Home Financials are based on the most recent Mortgage that was taken out on this home.Purchase Details
Home Financials for this Owner
Home Financials are based on the most recent Mortgage that was taken out on this home.Purchase Details
Home Financials for this Owner
Home Financials are based on the most recent Mortgage that was taken out on this home.Similar Homes in Ann Arbor, MI
Home Values in the Area
Average Home Value in this Area
Purchase History
| Date | Type | Sale Price | Title Company |
|---|---|---|---|
| Warranty Deed | $328,500 | Stewart Title Guaranty Co | |
| Warranty Deed | $288,000 | Liberty Title | |
| Warranty Deed | $279,000 | None Available | |
| Warranty Deed | $238,800 | Liberty Title | |
| Warranty Deed | $231,500 | -- |
Mortgage History
| Date | Status | Loan Amount | Loan Type |
|---|---|---|---|
| Open | $295,650 | New Conventional | |
| Previous Owner | $273,600 | New Conventional | |
| Previous Owner | $200,000 | Future Advance Clause Open End Mortgage | |
| Previous Owner | $148,500 | New Conventional | |
| Previous Owner | $23,880 | Stand Alone Second | |
| Previous Owner | $191,040 | New Conventional | |
| Previous Owner | $52,500 | Credit Line Revolving | |
| Previous Owner | $185,200 | Unknown | |
| Closed | $34,500 | No Value Available |
Property History
| Date | Event | Price | Change | Sq Ft Price |
|---|---|---|---|---|
| 08/10/2021 08/10/21 | Sold | $328,500 | +2.7% | $151 / Sq Ft |
| 06/30/2021 06/30/21 | Pending | -- | -- | -- |
| 06/21/2021 06/21/21 | For Sale | $320,000 | +11.1% | $147 / Sq Ft |
| 07/31/2020 07/31/20 | Sold | $288,000 | -2.4% | $132 / Sq Ft |
| 07/17/2020 07/17/20 | Pending | -- | -- | -- |
| 05/07/2020 05/07/20 | For Sale | $295,000 | +5.7% | $135 / Sq Ft |
| 05/01/2017 05/01/17 | Sold | $279,000 | +1.5% | $122 / Sq Ft |
| 03/31/2017 03/31/17 | Pending | -- | -- | -- |
| 03/28/2017 03/28/17 | For Sale | $274,900 | -- | $120 / Sq Ft |
Tax History Compared to Growth
Tax History
| Year | Tax Paid | Tax Assessment Tax Assessment Total Assessment is a certain percentage of the fair market value that is determined by local assessors to be the total taxable value of land and additions on the property. | Land | Improvement |
|---|---|---|---|---|
| 2025 | $9,605 | $236,000 | $0 | $0 |
| 2024 | $8,945 | $212,800 | $0 | $0 |
| 2023 | $8,247 | $199,300 | $0 | $0 |
| 2022 | $8,987 | $176,700 | $0 | $0 |
| 2021 | $8,547 | $166,600 | $0 | $0 |
| 2020 | $8,694 | $156,700 | $0 | $0 |
| 2019 | $9,324 | $146,600 | $146,600 | $0 |
| 2018 | $9,188 | $143,800 | $0 | $0 |
| 2017 | $5,317 | $143,100 | $0 | $0 |
| 2016 | $4,529 | $106,330 | $0 | $0 |
| 2015 | $4,885 | $106,012 | $0 | $0 |
| 2014 | $4,885 | $102,700 | $0 | $0 |
| 2013 | -- | $102,700 | $0 | $0 |
Agents Affiliated with this Home
-

Seller's Agent in 2021
Cassiana Barros-Ebert
Real Estate One Inc
(734) 707-6931
1 in this area
79 Total Sales
-
M
Buyer's Agent in 2021
Matthew Demorest
HomeSure Realty, LLC
-

Seller's Agent in 2020
Lisa Stelter
The Charles Reinhart Company
(734) 645-7909
1 in this area
236 Total Sales
-

Seller's Agent in 2017
Marc Rubin
Brookstone, REALTORS®
(734) 646-9000
31 Total Sales
-

Buyer's Agent in 2017
Travis Otto
Cornerstone Real Estate
(734) 645-1496
78 Total Sales
Map
Source: Southwestern Michigan Association of REALTORS®
MLS Number: 23089002
APN: 08-36-400-057
- 1740 S Maple Rd Unit 2
- 2539 Country Village Ct Unit 14
- 2548 Oxford Cir
- 2512 Jade Ct Unit 18
- 2667 Oxford Cir
- 1842 Saxon St
- 1605 Scio Ridge Rd
- 1534 Barrington Place
- 1929 Harley Dr
- 1458 Covington Dr
- 2010 Brampton Ct
- 2150 Pauline Blvd Unit 203
- 2124 Pauline Blvd Unit 206
- 2165 Pauline Ct Unit 14
- 2015 Rugby Ct
- 2140 Pauline Blvd Unit 108
- 2120 Pauline Blvd Unit 305
- 2145 Steeplechase Dr
- 1860 Chicory Ridge
- 1506 Granada Ave
