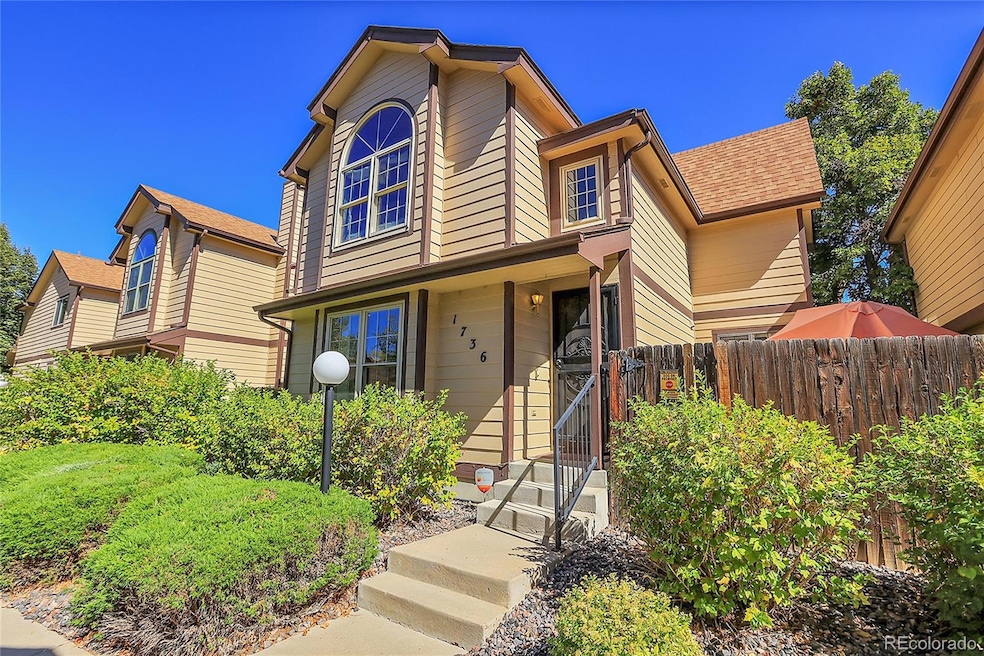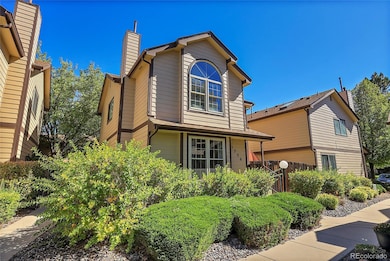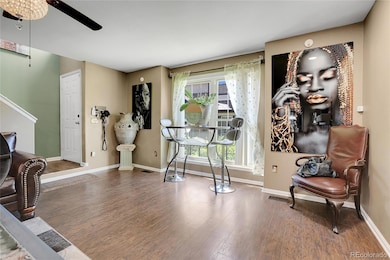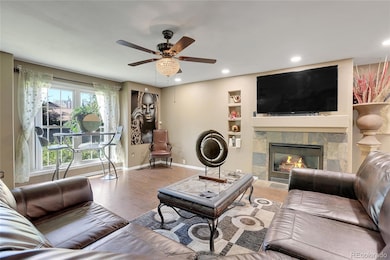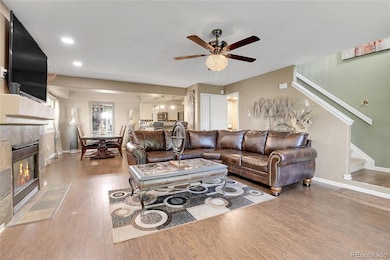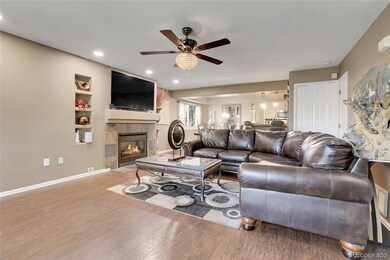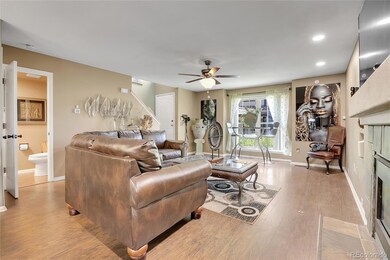1736 S Pagosa Way Unit 72 Aurora, CO 80017
Aurora Highlands NeighborhoodEstimated payment $2,765/month
Highlights
- No Units Above
- Family Room with Fireplace
- Private Yard
- Deck
- Wood Flooring
- 5-minute walk to Ankle Park
About This Home
Welcome to your new home! This exquisite condominium presents an exceptional opportunity for discerning buyers seeking a blend of elegance and functionality. Boasting two well-appointed bedrooms and three full bathrooms within a generous 1,537 square feet, this property is designed to accommodate both comfort and convenience. The inclusion of a two-car garage further enhances its appeal. Upon entry, the living room captivates with its tasteful wood-type flooring and a tiled fireplace, providing a sophisticated yet cozy ambiance. The strategic placement of ceiling fans ensures optimal airflow throughout the space, while built-in shelves offer both aesthetic and practical benefits. The kitchen is a highlight of the home, featuring high-quality stainless steel appliances, cream cabinetry, and light hardwood flooring that exudes modern elegance. The decorative backsplash and pendant lighting add a touch of refinement, making this kitchen not only a culinary workspace but also a social hub for gatherings. The bathrooms are thoughtfully designed, showcasing contemporary vanities, hardwood flooring, and skylights that enhance the overall ambiance. The master suite serves as a serene retreat, while the additional bedroom and office space provide versatility for various lifestyle needs. Outside, the wooden deck offers an ideal setting for outdoor entertaining or quiet relaxation, complemented by a fenced yard that ensures privacy and security. This condominium is a remarkable residence that combines style, comfort, and practicality, making it a suitable choice for those seeking a sophisticated living experience.
Listing Agent
Worth Clark Realty Brokerage Email: REALTORJASONWOODS@GMAIL.COM,303-241-6485 License #100087179 Listed on: 10/04/2024

Property Details
Home Type
- Condominium
Est. Annual Taxes
- $2,109
Year Built
- Built in 1994 | Remodeled
Lot Details
- No Units Above
- No Common Walls
- No Units Located Below
- Property is Fully Fenced
- Private Yard
HOA Fees
- $458 Monthly HOA Fees
Parking
- 2 Car Garage
- Guest Parking
Home Design
- Frame Construction
- Composition Roof
Interior Spaces
- 1,537 Sq Ft Home
- 2-Story Property
- Family Room with Fireplace
- 2 Fireplaces
- Living Room
- Dining Room
- Laundry closet
Kitchen
- Oven
- Range
- Microwave
- Disposal
Flooring
- Wood
- Carpet
- Tile
Bedrooms and Bathrooms
- 2 Bedrooms
Outdoor Features
- Deck
- Patio
Schools
- Vassar Elementary School
- Mrachek Middle School
- Rangeview High School
Utilities
- Forced Air Heating and Cooling System
Listing and Financial Details
- Exclusions: WASHER AND DRYER
- Assessor Parcel Number 033555155
Community Details
Overview
- Association fees include exterior maintenance w/out roof, insurance, ground maintenance, recycling, security, sewer, snow removal, trash
- Weststar Management Corp Association, Phone Number (720) 941-9200
- Low-Rise Condominium
- Deer Pointe Village Subdivision
- Greenbelt
Pet Policy
- Pets Allowed
Map
Home Values in the Area
Average Home Value in this Area
Tax History
| Year | Tax Paid | Tax Assessment Tax Assessment Total Assessment is a certain percentage of the fair market value that is determined by local assessors to be the total taxable value of land and additions on the property. | Land | Improvement |
|---|---|---|---|---|
| 2024 | $2,109 | $22,693 | -- | -- |
| 2023 | $2,109 | $22,693 | $0 | $0 |
| 2022 | $1,905 | $18,967 | $0 | $0 |
| 2021 | $1,966 | $18,967 | $0 | $0 |
| 2020 | $1,940 | $18,633 | $0 | $0 |
| 2019 | $1,930 | $18,633 | $0 | $0 |
| 2018 | $1,622 | $15,336 | $0 | $0 |
| 2017 | $1,411 | $15,336 | $0 | $0 |
| 2016 | $1,134 | $12,067 | $0 | $0 |
| 2015 | $1,094 | $12,067 | $0 | $0 |
| 2014 | -- | $7,459 | $0 | $0 |
| 2013 | -- | $9,170 | $0 | $0 |
Property History
| Date | Event | Price | List to Sale | Price per Sq Ft |
|---|---|---|---|---|
| 10/31/2024 10/31/24 | Price Changed | $405,000 | -2.4% | $264 / Sq Ft |
| 10/15/2024 10/15/24 | Price Changed | $415,000 | -1.2% | $270 / Sq Ft |
| 10/07/2024 10/07/24 | Price Changed | $420,000 | -1.2% | $273 / Sq Ft |
| 10/04/2024 10/04/24 | For Sale | $425,000 | -- | $277 / Sq Ft |
Purchase History
| Date | Type | Sale Price | Title Company |
|---|---|---|---|
| Interfamily Deed Transfer | -- | Advantage Title Company | |
| Warranty Deed | $155,000 | Elite Title Services Inc | |
| Interfamily Deed Transfer | -- | Elite Title Services Inc | |
| Interfamily Deed Transfer | -- | -- | |
| Quit Claim Deed | -- | -- | |
| Individual Deed | $114,999 | -- | |
| Warranty Deed | $112,090 | Land Title |
Mortgage History
| Date | Status | Loan Amount | Loan Type |
|---|---|---|---|
| Open | $186,406 | FHA | |
| Closed | $142,000 | Purchase Money Mortgage | |
| Previous Owner | $111,700 | FHA | |
| Previous Owner | $89,650 | No Value Available |
Source: REcolorado®
MLS Number: 4569407
APN: 1975-21-3-30-028
- 1751 S Pitkin St Unit A
- 1755 S Pitkin St Unit A
- 1790 S Pitkin Cir Unit B
- 1701 S Pitkin St Unit 65
- 1757 S Pitkin St Unit A
- 1777 S Pitkin St Unit A
- 1825 S Pitkin Cir Unit 10
- 1840 S Pitkin Cir Unit A
- 1837 S Pitkin Cir Unit 27
- 1850 S Pitkin Cir Unit B
- 1816 S Pagosa Way Unit 5
- 1876 S Pitkin Cir Unit B
- 1872 S Quintero Way Unit 130
- 1861 S Pitkin Cir Unit B
- 1728 S Ouray St
- 16800 E Bails Place
- 1514 S Buckley Way
- 2007 S Rifle St
- 2002 S Richfield St
- 16828 E Gunnison Dr Unit 7A
- 1872 S Pitkin Cir Unit A
- 1750 S Ouray Ct
- 17032 E Arkansas Dr
- 1425 S Olathe Way
- 16894 E Arkansas St
- 17964 E Utah Place
- 2134 S Richfield Way
- 16533 E Wyoming Dr
- 2110 S Uravan St
- 16397 E Wyoming Dr
- 2241 S Buckley Rd Unit 101
- 1191 S Richfield St
- 18169 E Asbury Dr
- 17880 E Louisiana Ave
- 16651 E Arizona Place
- 17515 E Caspian Place
- 17333 E Kansas Place
- 17053 E Tennessee Dr Unit 207
- 1497 S Andes Way
- 16508 E Wesley Ave
