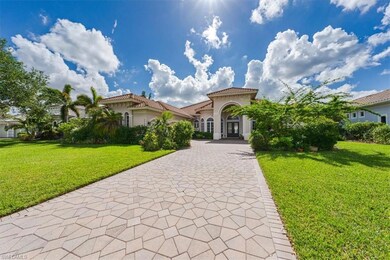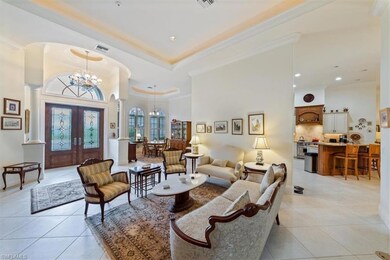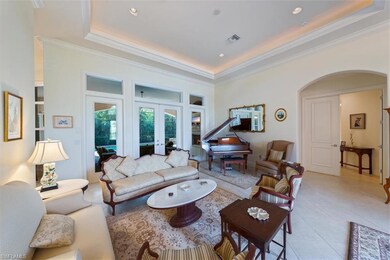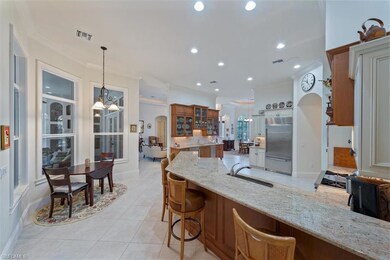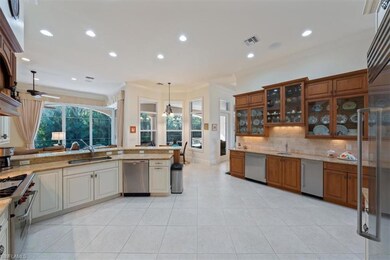
1736 Supreme Ct Naples, FL 34110
Imperial Golf Estates NeighborhoodHighlights
- Golf Course Community
- Screened Pool
- Sitting Area In Primary Bedroom
- Veterans Memorial Elementary School Rated A
- Gated with Attendant
- Floor-to-Ceiling Windows
About This Home
As of March 2023H7376 - Wonderfully appointed spacious home in desirable Castlewood at Imperial. This home has an exceptional kitchen with high end appliances, gas cook top, and separate butler's pantry with beverage cooler and ice maker. Open floor plan and tremendous architectural details that any designer will love. The disappearing corner sliders open 2 walls of the family room to the huge lanai. A salt water pool and spill over spa have both solar and electric heat. A gas burning fireplace adds warmth on a chilly winter evening. There is a built-in summer kitchen tucked out of the way and perfect for entertaining. The master suite has 2 large walk-in closets and a spacious bath with dual sinks, walk-in shower & soaking tub. The guest wing is nicely appointed & has a large bath with soaking tub, beautiful cabinetry and granite. There is an office that could be a 4th bedroom w/ wood look tile floors. An other bath for dinner guest also serves the lanai. This is a special home. All Impact windows and doors and a partial home generator make this fully storm ready. Imperial is perfectly located close to Mercato, fine & casual dining and the beaches. Imperial Golf Club membership is optional.
Last Agent to Sell the Property
John R Wood Properties License #NAPLES-249501346 Listed on: 10/25/2022

Home Details
Home Type
- Single Family
Est. Annual Taxes
- $7,891
Year Built
- Built in 2011
Lot Details
- 0.32 Acre Lot
- Lot Dimensions: 100
- South Facing Home
- Gated Home
- Sprinkler System
HOA Fees
- $150 Monthly HOA Fees
Parking
- 2 Car Attached Garage
- Automatic Garage Door Opener
- Deeded Parking
Home Design
- Concrete Block With Brick
- Stucco
- Tile
Interior Spaces
- 3,510 Sq Ft Home
- 1-Story Property
- Vaulted Ceiling
- Ceiling Fan
- Fireplace
- Floor-to-Ceiling Windows
- Arched Windows
- Transom Windows
- Sliding Windows
- Casement Windows
- Great Room
- Open Floorplan
- Den
- Screened Porch
- Tile Flooring
Kitchen
- Breakfast Bar
- Walk-In Pantry
- Built-In Self-Cleaning Oven
- Microwave
- Ice Maker
- Dishwasher
- Wine Cooler
- Built-In or Custom Kitchen Cabinets
- Disposal
Bedrooms and Bathrooms
- 3 Bedrooms
- Sitting Area In Primary Bedroom
- Split Bedroom Floorplan
- Walk-In Closet
- 3 Full Bathrooms
- Dual Sinks
- Bathtub With Separate Shower Stall
Laundry
- Laundry Room
- Dryer
- Washer
- Laundry Tub
Home Security
- Security System Owned
- High Impact Windows
- High Impact Door
- Fire and Smoke Detector
Pool
- Screened Pool
- Concrete Pool
- Solar Heated In Ground Pool
- Heated Spa
- In Ground Spa
- Saltwater Pool
- Solar Heated Spa
- Screened Spa
- Pool Bathroom
Outdoor Features
- Outdoor Fireplace
- Outdoor Gas Grill
Schools
- Veterans Memorial El Elementary School
- North Naples Middle School
- Gulf Coast High School
Utilities
- Central Heating and Cooling System
- Underground Utilities
- Power Generator
- Propane
- Cable TV Available
Listing and Financial Details
- Assessor Parcel Number 25778041606
Community Details
Overview
- Private Membership Available
- Imperial Golf Estates Community
Amenities
- Restaurant
- Clubhouse
Recreation
- Golf Course Community
- Putting Green
Security
- Gated with Attendant
Ownership History
Purchase Details
Home Financials for this Owner
Home Financials are based on the most recent Mortgage that was taken out on this home.Purchase Details
Purchase Details
Similar Homes in Naples, FL
Home Values in the Area
Average Home Value in this Area
Purchase History
| Date | Type | Sale Price | Title Company |
|---|---|---|---|
| Warranty Deed | $1,500,000 | -- | |
| Warranty Deed | $142,500 | Attorney | |
| Warranty Deed | $115,000 | -- |
Property History
| Date | Event | Price | Change | Sq Ft Price |
|---|---|---|---|---|
| 03/08/2023 03/08/23 | Sold | $1,500,000 | 0.0% | $427 / Sq Ft |
| 11/15/2022 11/15/22 | Pending | -- | -- | -- |
| 10/25/2022 10/25/22 | For Sale | $1,500,000 | -- | $427 / Sq Ft |
Tax History Compared to Growth
Tax History
| Year | Tax Paid | Tax Assessment Tax Assessment Total Assessment is a certain percentage of the fair market value that is determined by local assessors to be the total taxable value of land and additions on the property. | Land | Improvement |
|---|---|---|---|---|
| 2023 | $7,577 | $785,890 | $0 | $0 |
| 2022 | $7,803 | $763,000 | $0 | $0 |
| 2021 | $7,891 | $740,777 | $0 | $0 |
| 2020 | $7,703 | $730,549 | $0 | $0 |
| 2019 | $7,577 | $714,124 | $0 | $0 |
| 2018 | $7,415 | $700,809 | $0 | $0 |
| 2017 | $7,311 | $686,395 | $0 | $0 |
| 2016 | $7,137 | $672,277 | $0 | $0 |
| 2015 | $7,195 | $667,604 | $0 | $0 |
| 2014 | $7,210 | $612,306 | $0 | $0 |
Agents Affiliated with this Home
-
Debbie Frost

Seller's Agent in 2023
Debbie Frost
John R. Wood Properties
(239) 250-8701
53 in this area
87 Total Sales
-
David Goebel

Buyer's Agent in 2023
David Goebel
Coldwell Banker Realty
(239) 285-2038
1 in this area
49 Total Sales
Map
Source: Naples Area Board of REALTORS®
MLS Number: 222077551
APN: 25778041606
- 1789 Supreme Ct
- 1803 Imperial Golf Course Blvd
- 2257 Regal Way
- 1782 Imperial Golf Course Blvd Unit C-104
- 2255 Imperial Golf Course Blvd
- 1771 Bermuda Greens Blvd Unit 4
- 13945 Old Coast Rd Unit 2204
- 13945 Old Coast Rd Unit 302
- 13945 Old Coast Rd Unit 406
- 825 Copeland Ave Ln Unit 4
- 13945 Old Coast Rd Unit 1502
- 13120 Castle Harbour Dr Unit N4
- 2209 Regal Way
- 1588 Weybridge Cir Unit 51
- 1590 Weybridge Cir Unit 52
- 13021 Hamilton Harbour Dr Unit S5

