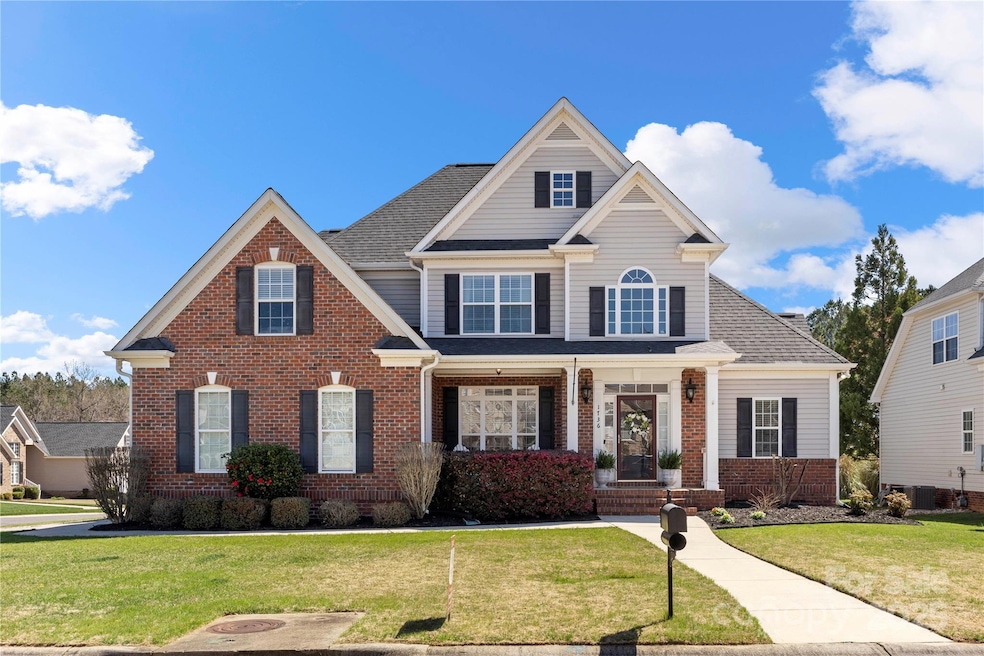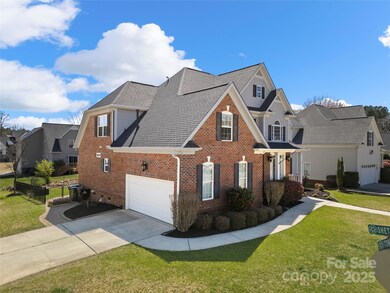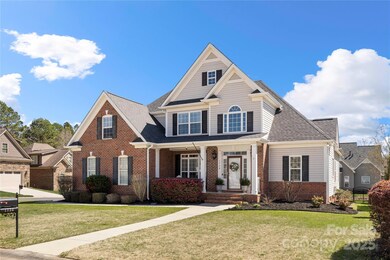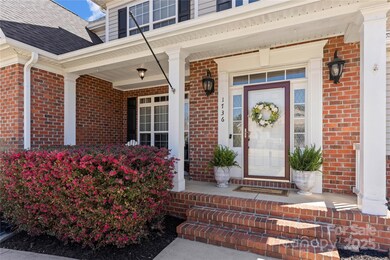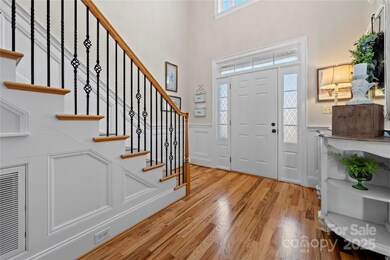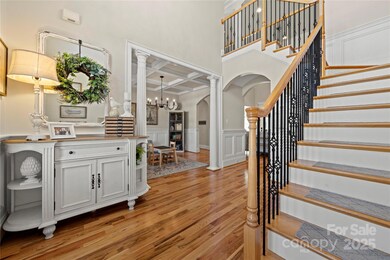
1736 Townsend Ln Rock Hill, SC 29730
Highlights
- Open Floorplan
- Wood Flooring
- Screened Porch
- Traditional Architecture
- Corner Lot
- Community Pool
About This Home
As of May 2025Welcome Home! This charming single-family home in the sought-after Seven Oaks neighborhood, right near the heart of Rock Hill, on a beautiful corner lot with a fully fenced backyard. Boasting 5 bedrooms and 3 bathrooms, the home also features a STUNNING screened porch with a fireplace!. This home features a new roof, wood floors, granite countertops, ceramic tile and backsplash in spacious gourmet kitchen with plenty of cabinet space. This community has a community pool and golfing nearby. While this neighborhood is just minutes away from Rock Hill’s best dining, shopping, and entertainment, it still offers a peaceful, secluded vibe. Plus, being only 5 minutes from I-77 makes it easy to get to Charlotte!
Last Agent to Sell the Property
EXP Realty LLC Ballantyne Brokerage Phone: 888-440-2798 License #248938 Listed on: 03/20/2025

Last Buyer's Agent
Non Member
Canopy Administration
Home Details
Home Type
- Single Family
Est. Annual Taxes
- $13,610
Year Built
- Built in 2007
Lot Details
- Back Yard Fenced
- Corner Lot
- Level Lot
- Irrigation
- Property is zoned MF-15
HOA Fees
- $52 Monthly HOA Fees
Parking
- 2 Car Attached Garage
- Garage Door Opener
- Driveway
Home Design
- Traditional Architecture
- Brick Exterior Construction
- Vinyl Siding
Interior Spaces
- 2-Story Property
- Open Floorplan
- Ceiling Fan
- Entrance Foyer
- Family Room with Fireplace
- Screened Porch
- Wood Flooring
- Crawl Space
- Pull Down Stairs to Attic
- Laundry Room
Kitchen
- Breakfast Bar
- Built-In Self-Cleaning Double Oven
- Electric Oven
- Electric Cooktop
- Microwave
- Dishwasher
- Disposal
Bedrooms and Bathrooms
- Walk-In Closet
- 3 Full Bathrooms
Outdoor Features
- Fireplace in Patio
- Patio
Schools
- Independence Elementary School
- Castle Heights Middle School
- Rock Hill High School
Utilities
- Forced Air Heating and Cooling System
- Vented Exhaust Fan
- Heating System Uses Natural Gas
- Gas Water Heater
- Cable TV Available
Listing and Financial Details
- Assessor Parcel Number 669-09-01-114
Community Details
Overview
- Association Management Group Association, Phone Number (704) 897-8786
- Seven Oaks Subdivision
- Mandatory home owners association
Recreation
- Community Pool
- Trails
Ownership History
Purchase Details
Home Financials for this Owner
Home Financials are based on the most recent Mortgage that was taken out on this home.Purchase Details
Home Financials for this Owner
Home Financials are based on the most recent Mortgage that was taken out on this home.Purchase Details
Home Financials for this Owner
Home Financials are based on the most recent Mortgage that was taken out on this home.Purchase Details
Home Financials for this Owner
Home Financials are based on the most recent Mortgage that was taken out on this home.Purchase Details
Home Financials for this Owner
Home Financials are based on the most recent Mortgage that was taken out on this home.Purchase Details
Home Financials for this Owner
Home Financials are based on the most recent Mortgage that was taken out on this home.Purchase Details
Similar Homes in Rock Hill, SC
Home Values in the Area
Average Home Value in this Area
Purchase History
| Date | Type | Sale Price | Title Company |
|---|---|---|---|
| Deed | $570,000 | None Listed On Document | |
| Deed | $540,000 | None Listed On Document | |
| Warranty Deed | $308,000 | None Available | |
| Warranty Deed | $275,000 | -- | |
| Deed Of Distribution | -- | -- | |
| Deed | $315,000 | None Available | |
| Deed | $39,500 | None Available | |
| Deed | $6,761 | None Available |
Mortgage History
| Date | Status | Loan Amount | Loan Type |
|---|---|---|---|
| Open | $541,500 | New Conventional | |
| Previous Owner | $340,000 | New Conventional | |
| Previous Owner | $462,000 | Reverse Mortgage Home Equity Conversion Mortgage | |
| Previous Owner | $290,000 | VA | |
| Previous Owner | $272,900 | VA | |
| Previous Owner | $275,000 | VA | |
| Previous Owner | $275,000 | VA | |
| Previous Owner | $315,000 | Adjustable Rate Mortgage/ARM |
Property History
| Date | Event | Price | Change | Sq Ft Price |
|---|---|---|---|---|
| 05/15/2025 05/15/25 | Sold | $570,000 | -0.9% | $228 / Sq Ft |
| 03/31/2025 03/31/25 | Pending | -- | -- | -- |
| 03/20/2025 03/20/25 | For Sale | $575,000 | +6.5% | $230 / Sq Ft |
| 06/09/2023 06/09/23 | Sold | $540,000 | -3.4% | $215 / Sq Ft |
| 04/10/2023 04/10/23 | Pending | -- | -- | -- |
| 04/06/2023 04/06/23 | For Sale | $559,000 | +81.5% | $223 / Sq Ft |
| 12/06/2018 12/06/18 | Sold | $308,000 | -3.7% | $123 / Sq Ft |
| 11/03/2018 11/03/18 | Pending | -- | -- | -- |
| 09/04/2018 09/04/18 | Price Changed | $319,900 | -1.5% | $128 / Sq Ft |
| 08/29/2018 08/29/18 | Price Changed | $324,900 | -1.5% | $130 / Sq Ft |
| 08/21/2018 08/21/18 | Price Changed | $329,900 | -4.3% | $132 / Sq Ft |
| 08/10/2018 08/10/18 | For Sale | $344,900 | 0.0% | $138 / Sq Ft |
| 08/09/2018 08/09/18 | Price Changed | $344,900 | -- | $138 / Sq Ft |
Tax History Compared to Growth
Tax History
| Year | Tax Paid | Tax Assessment Tax Assessment Total Assessment is a certain percentage of the fair market value that is determined by local assessors to be the total taxable value of land and additions on the property. | Land | Improvement |
|---|---|---|---|---|
| 2024 | $13,610 | $30,751 | $2,700 | $28,051 |
| 2023 | $2,219 | $12,085 | $1,800 | $10,285 |
| 2022 | $2,234 | $12,085 | $1,800 | $10,285 |
| 2021 | -- | $12,085 | $1,800 | $10,285 |
| 2020 | $2,239 | $12,085 | $0 | $0 |
| 2019 | $2,176 | $11,500 | $0 | $0 |
| 2018 | $2,410 | $10,540 | $0 | $0 |
| 2017 | $2,322 | $10,540 | $0 | $0 |
| 2016 | $2,301 | $10,540 | $0 | $0 |
| 2014 | $2,051 | $8,260 | $1,400 | $6,860 |
| 2013 | $2,051 | $9,860 | $1,400 | $8,460 |
Agents Affiliated with this Home
-
Kyle Bender

Seller's Agent in 2025
Kyle Bender
EXP Realty LLC Ballantyne
(704) 655-0007
10 in this area
450 Total Sales
-
N
Buyer's Agent in 2025
Non Member
NC_CanopyMLS
-
Catherine Chapman

Seller's Agent in 2023
Catherine Chapman
Coldwell Banker Realty
(803) 984-9451
30 in this area
139 Total Sales
-
Lisa Maples
L
Seller's Agent in 2018
Lisa Maples
Homeland Realty Group LLC
(803) 242-2872
2 in this area
11 Total Sales
-
Alexandra Krasnoff

Buyer's Agent in 2018
Alexandra Krasnoff
Keller Williams Connected
(803) 493-0219
26 in this area
187 Total Sales
Map
Source: Canopy MLS (Canopy Realtor® Association)
MLS Number: 4236018
APN: 6690901114
- 1674 Wakefield Way
- 1653 Shetland Ln
- 1705 Townsend Ln
- 1688 Avalon Dr
- 1655 Essex Hall Dr
- 1607 Essex Hall Dr
- 1643 Essex Hall Dr
- 286 Liverpool Rd
- 1720 Chamberside Dr
- 604 Atherton Way
- 532 Wilmslow Rd
- 609 Atherton Way
- 1142 Ardwyck Place Unit 5
- 1141 Ardwyck Place
- 315 Skyebrook Ln
- 1488 Meadow Glen Ln
- 1527 Meadow Glen Ln
- 1218 Faversham Ln
- 608 Stonehenge Dr
- 800 Morningside Dr
