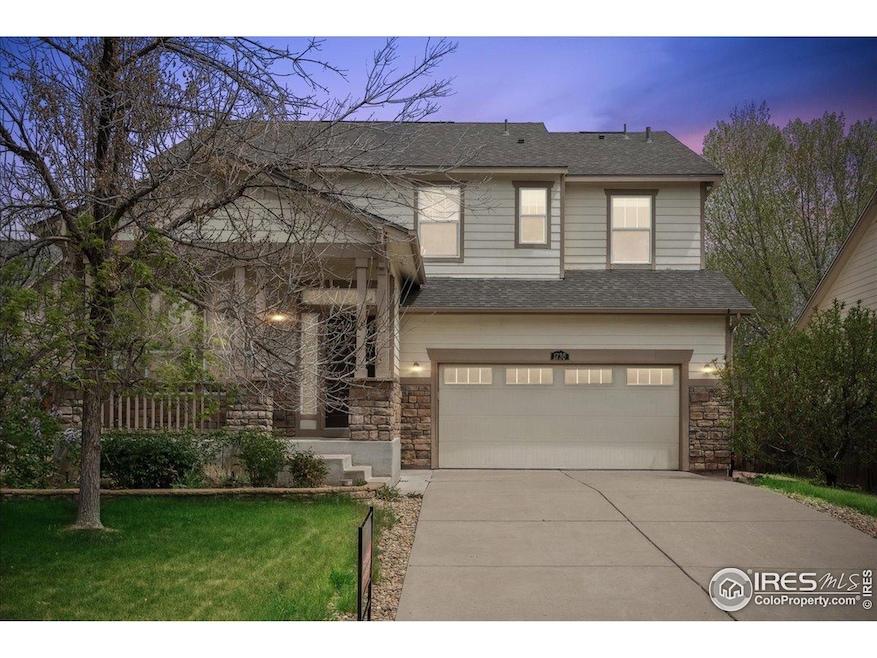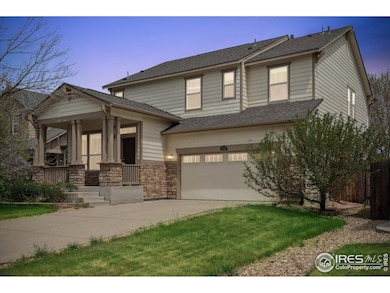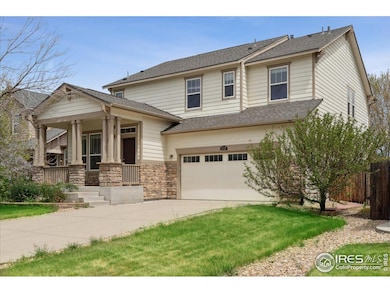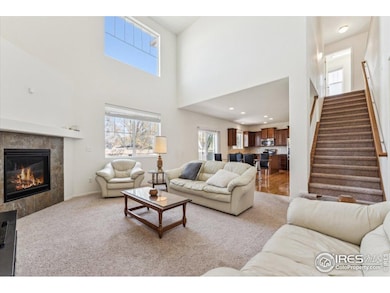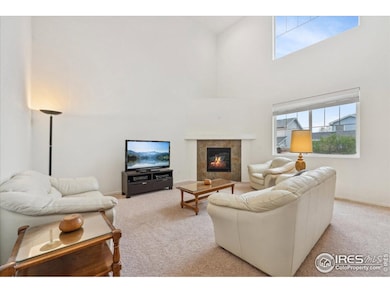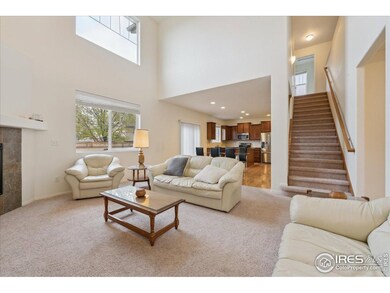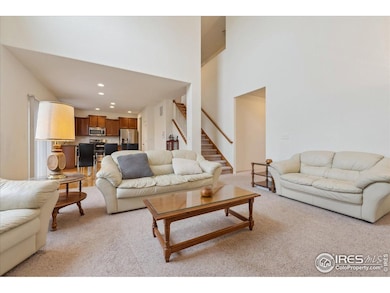1736 Trevor Ct Longmont, CO 80501
Garden Acres NeighborhoodEstimated payment $3,823/month
Total Views
12,778
5
Beds
4.5
Baths
3,448
Sq Ft
$190
Price per Sq Ft
Highlights
- Open Floorplan
- Contemporary Architecture
- Wood Flooring
- Longmont High School Rated A-
- Cathedral Ceiling
- Home Office
About This Home
This beautifully maintained home in Longmont's Hover Crossing offers vaulted ceilings, an open-concept layout, and a fully finished basement-ideal for extra living space, a rec room, or guest suite. The bright and airy interior is filled with natural light, and the updated roof provides added peace of mind. Enjoy nearby parks, trails, and quick access to McIntosh Lake, Garden Acres Park, I-25, and the Boulder Turnpike. Whether you're relaxing in the low-maintenance yard or exploring the nearby shops and restaurants, this home offers the perfect blend of comfort, convenience, and location.
Home Details
Home Type
- Single Family
Est. Annual Taxes
- $3,487
Year Built
- Built in 2010
Lot Details
- 6,617 Sq Ft Lot
- Wood Fence
HOA Fees
- $80 Monthly HOA Fees
Parking
- 2 Car Attached Garage
- Garage Door Opener
Home Design
- Contemporary Architecture
- Wood Frame Construction
- Composition Roof
Interior Spaces
- 3,448 Sq Ft Home
- 2-Story Property
- Open Floorplan
- Cathedral Ceiling
- Gas Fireplace
- Family Room
- Living Room with Fireplace
- Dining Room
- Home Office
- Partial Basement
- Fire and Smoke Detector
Kitchen
- Electric Oven or Range
- Microwave
- Dishwasher
- Kitchen Island
- Disposal
Flooring
- Wood
- Carpet
Bedrooms and Bathrooms
- 5 Bedrooms
- Walk-In Closet
- Walk-in Shower
Laundry
- Laundry on upper level
- Dryer
- Washer
Outdoor Features
- Patio
Schools
- Sanborn Elementary School
- Longs Peak Middle School
- Longmont High School
Utilities
- Forced Air Heating and Cooling System
- High Speed Internet
- Satellite Dish
- Cable TV Available
Community Details
- Association fees include common amenities
- Hover Crossing Association, Phone Number (303) 420-4433
- Hover Crossing Pud Flg 2 Subdivision
Listing and Financial Details
- Assessor Parcel Number R0508760
Map
Create a Home Valuation Report for This Property
The Home Valuation Report is an in-depth analysis detailing your home's value as well as a comparison with similar homes in the area
Home Values in the Area
Average Home Value in this Area
Tax History
| Year | Tax Paid | Tax Assessment Tax Assessment Total Assessment is a certain percentage of the fair market value that is determined by local assessors to be the total taxable value of land and additions on the property. | Land | Improvement |
|---|---|---|---|---|
| 2025 | $3,487 | $43,063 | $5,544 | $37,519 |
| 2024 | $3,487 | $43,063 | $5,544 | $37,519 |
| 2023 | $3,440 | $43,155 | $6,218 | $40,622 |
| 2022 | $2,896 | $36,216 | $4,573 | $31,643 |
| 2021 | $3,630 | $37,259 | $4,705 | $32,554 |
| 2020 | $3,227 | $33,219 | $4,076 | $29,143 |
| 2019 | $3,176 | $33,219 | $4,076 | $29,143 |
| 2018 | $2,780 | $29,268 | $3,600 | $25,668 |
| 2017 | $2,742 | $32,357 | $3,980 | $28,377 |
| 2016 | $2,473 | $25,870 | $5,254 | $20,616 |
| 2015 | $2,356 | $23,482 | $6,209 | $17,273 |
| 2014 | $2,022 | $21,651 | $6,209 | $15,442 |
Source: Public Records
Property History
| Date | Event | Price | List to Sale | Price per Sq Ft |
|---|---|---|---|---|
| 09/10/2025 09/10/25 | For Sale | $655,000 | -- | $190 / Sq Ft |
Source: IRES MLS
Purchase History
| Date | Type | Sale Price | Title Company |
|---|---|---|---|
| Interfamily Deed Transfer | -- | Heritage Title Co | |
| Special Warranty Deed | $269,900 | North American Title |
Source: Public Records
Mortgage History
| Date | Status | Loan Amount | Loan Type |
|---|---|---|---|
| Open | $202,425 | New Conventional |
Source: Public Records
Source: IRES MLS
MLS Number: 1043334
APN: 1205283-23-003
Nearby Homes
- 1851 Trevor Cir
- 1350 Stuart St
- 1626 Tulip Ct
- 1812 Rice St
- 1520 Tulip Ct
- 1835 Cambridge Dr
- 1836 Rice St
- 2508 Danbury Dr
- 2108 Tulip St
- 1517 Amherst Dr
- 2615 Falcon Dr
- 1460 Belmont Dr
- 1414 Linden St
- 0 Francis St
- 1524 Denison Cir
- 2078 Goldfinch Ct
- 1554 Ervine Ave
- 2191 Steele St
- 2634 Westlake Ct
- 1513 Calkins Ave
- 2400 17th Ave
- 2201 14th Ave
- 1506 Fisk Ct
- 1209 Tulip St
- 2540 Sunset Dr
- 3035 17th Ave
- 2211 Pratt St
- 941 Reynolds Farm Ln
- 2424 9th Ave
- 3226 Lake Park Way
- 1631 Kimbark St Unit 1
- 750 Crisman Dr
- 2450 Airport Rd
- 321 14th Place
- 1350 Collyer St
- 1406 3rd Ave
- 600 Longs Peak Ave
- 2650 Erfert St
- 2770 Copper Peak Ln
- 104 Judson St
