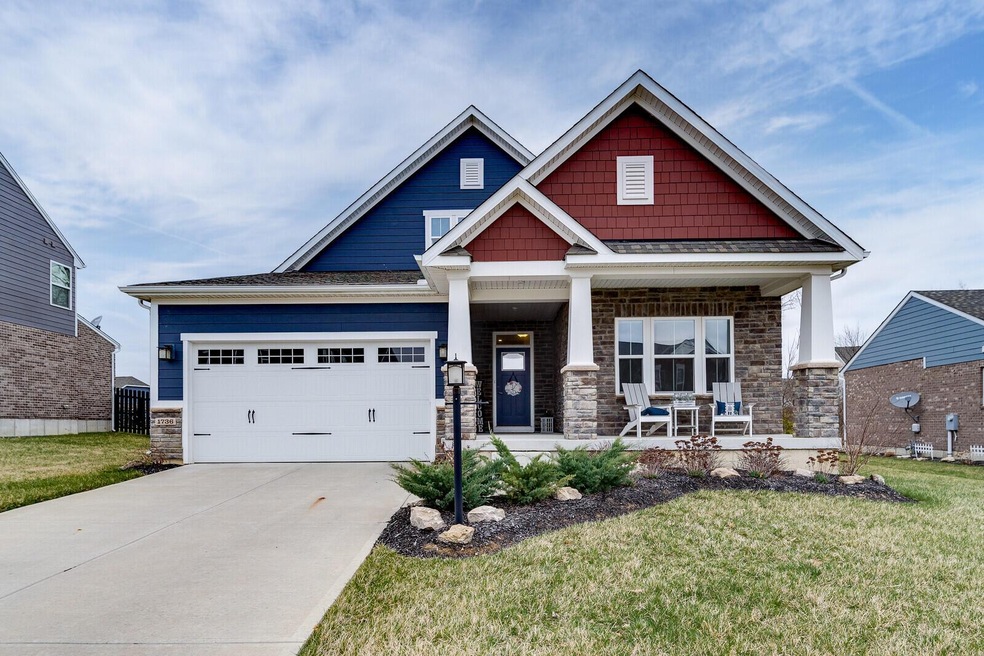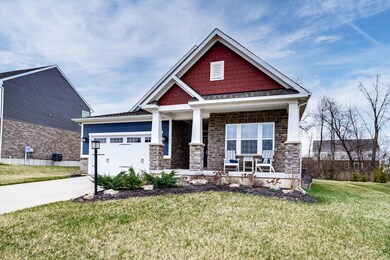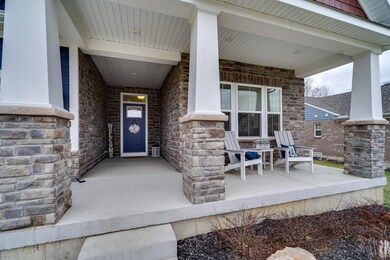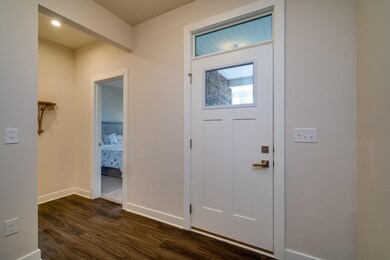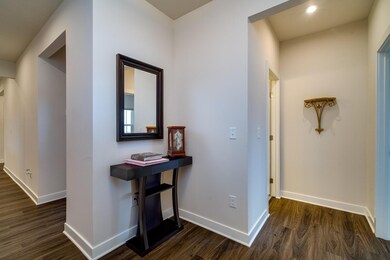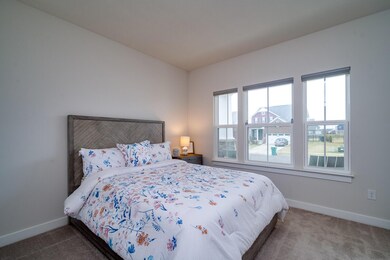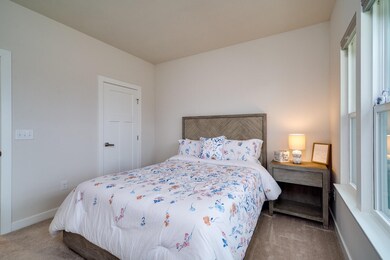
1736 Wandering Stream Way Centerville, OH 45458
Clearcreek Township NeighborhoodEstimated Value: $501,000 - $539,000
Highlights
- Ranch Style House
- Porch
- Walk-In Closet
- Waynesville Elementary School Rated A-
- 2 Car Attached Garage
- Patio
About This Home
As of April 2022Home Sweet Home--With its Striking Elevation and delightful curb appeal, this stylish 2018 American Gem is situated in an attractive neighborhood; many of the finishing touches have already been done for you! An inviting front porch welcomes you inside this Palladio model to find a gorgeous interior offering a beautiful open concept kitchen boasting Stainless Appliances, an island with plenty of bar seating, granite counters, plenty of cabinet space and plank flooring leading to spacious Dining and Family Rooms. Off the Family Room, patio doors lead to a spectacular Private Covered back Porch perfect for enjoying outdoor views and entertaining. Retreat to the nice-sized Master bedroom with ensuite bath featuring an extended double vanity and walk-in, and a separate laundry. Find 2 additional bedrooms and another Full Bath on the first level. The Fully Finished Basement offers a huge Rec Room, 4th bedroom with Egress window, a third Full Bath, plus extra storage space.
Last Agent to Sell the Property
Wright-Patt Realty, Inc. License #000261458 Listed on: 03/28/2022
Home Details
Home Type
- Single Family
Est. Annual Taxes
- $6,377
Year Built
- Built in 2018
Lot Details
- 0.3 Acre Lot
HOA Fees
- $73 Monthly HOA Fees
Parking
- 2 Car Attached Garage
- Garage Door Opener
Home Design
- Ranch Style House
- Vinyl Siding
- Stone Exterior Construction
- Concrete Perimeter Foundation
Interior Spaces
- 3,104 Sq Ft Home
- Finished Basement
- Basement Fills Entire Space Under The House
Kitchen
- Range
- Microwave
- Dishwasher
Bedrooms and Bathrooms
- 4 Bedrooms
- Walk-In Closet
- 3 Full Bathrooms
Outdoor Features
- Patio
- Porch
Utilities
- Forced Air Heating and Cooling System
- Heating System Uses Natural Gas
- Natural Gas Connected
Community Details
- Association fees include pool
Listing and Financial Details
- Assessor Parcel Number 05213100110
Ownership History
Purchase Details
Home Financials for this Owner
Home Financials are based on the most recent Mortgage that was taken out on this home.Purchase Details
Home Financials for this Owner
Home Financials are based on the most recent Mortgage that was taken out on this home.Purchase Details
Purchase Details
Home Financials for this Owner
Home Financials are based on the most recent Mortgage that was taken out on this home.Similar Homes in the area
Home Values in the Area
Average Home Value in this Area
Purchase History
| Date | Buyer | Sale Price | Title Company |
|---|---|---|---|
| Heck Alexander C | $465,000 | Ruffolo John M | |
| Koram Randolph Michael Andrew | -- | None Available | |
| Nvr Inc | $54,333 | None Available | |
| Vwc Holdings Ltd | -- | -- |
Mortgage History
| Date | Status | Borrower | Loan Amount |
|---|---|---|---|
| Open | Heck Alexander C | $370,000 | |
| Previous Owner | Koram Randolph Michael Andrew | $366,258 | |
| Previous Owner | Koram Randolph Michael Andrew | $355,151 | |
| Previous Owner | Koram Randolph Michael Andrew | $351,370 | |
| Previous Owner | Vwc Holdings Ltd | -- |
Property History
| Date | Event | Price | Change | Sq Ft Price |
|---|---|---|---|---|
| 04/29/2022 04/29/22 | Sold | $465,000 | +1.1% | $150 / Sq Ft |
| 03/30/2022 03/30/22 | Pending | -- | -- | -- |
| 03/28/2022 03/28/22 | For Sale | $459,900 | -- | $148 / Sq Ft |
Tax History Compared to Growth
Tax History
| Year | Tax Paid | Tax Assessment Tax Assessment Total Assessment is a certain percentage of the fair market value that is determined by local assessors to be the total taxable value of land and additions on the property. | Land | Improvement |
|---|---|---|---|---|
| 2024 | $7,358 | $164,470 | $35,000 | $129,470 |
| 2023 | $6,611 | $130,658 | $20,650 | $110,008 |
| 2022 | $6,611 | $130,659 | $20,650 | $110,009 |
| 2021 | $6,377 | $130,659 | $20,650 | $110,009 |
| 2020 | $6,158 | $110,726 | $17,500 | $93,226 |
| 2019 | $6,039 | $110,726 | $17,500 | $93,226 |
| 2018 | $0 | $0 | $0 | $0 |
Agents Affiliated with this Home
-
Jerry Williams

Seller's Agent in 2022
Jerry Williams
Wright-Patt Realty, Inc.
(937) 478-7601
1 in this area
104 Total Sales
-
JOHN DOE (NON-WRIST MEMBER)
J
Buyer's Agent in 2022
JOHN DOE (NON-WRIST MEMBER)
WR
Map
Source: Western Regional Information Systems & Technology (WRIST)
MLS Number: 1017073
APN: 0315038
- 1816 Winding Run Blvd
- 2114 E Lytle 5 Points Rd
- 9378 Oak Brook Dr
- 1724 Holly Brook Ct
- 9777 Winding Creek Blvd
- 9752 Crooked Creek Dr
- 1662 S Branch Rd
- 1282 Normandy Rue
- 9268 Chaumont Ave
- 1198 Normandy Rue
- 1232 Normandy Rue
- 1214 Normandy Rue
- 1226 Normandy Rue
- 9326 Rochelle Ln
- 9327 Rochelle Ln
- 9260 Chaumont Ave
- 1211 Normandy Rue
- 9333 Rochelle Ln
- 9387 Rochelle Ln
- 9243 Chaumont Ave
- 1736 Wandering Stream Way
- 1740 Wandering Stream Way
- 1740 Wandering Stream Way
- 9644 Crooked Creek Dr
- 1732 Wandering Stream Way
- 1744 Wandering Stream Way
- 9630 Crooked Creek Dr
- 1737 Wandering Stream Way
- 9558 Aspen Brook Ct
- 9566 Aspen Brook Ct
- 1748 Wandering Stream Way
- 1741 Wandering Stream Way
- 9626 Crooked Creek Dr
- 9626 Crooked Creek Dr
- 1745 Wandering Stream Way
- 1724 Wandering Stream Way
- 9643 Crooked Creek Dr
- 9622 Crooked Creek Dr
- 1752 Wandering Stream Way
- 9548 Aspen Brook Ct
