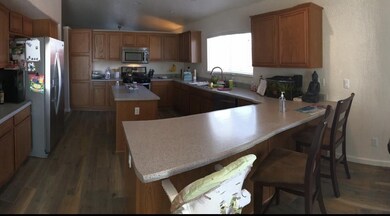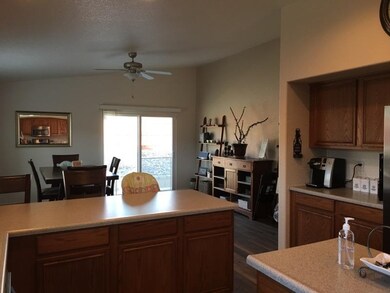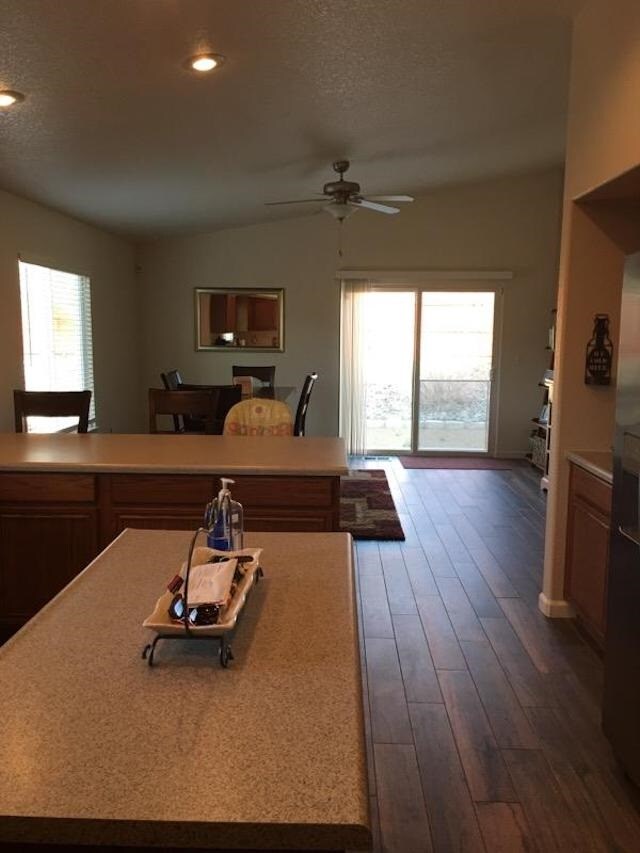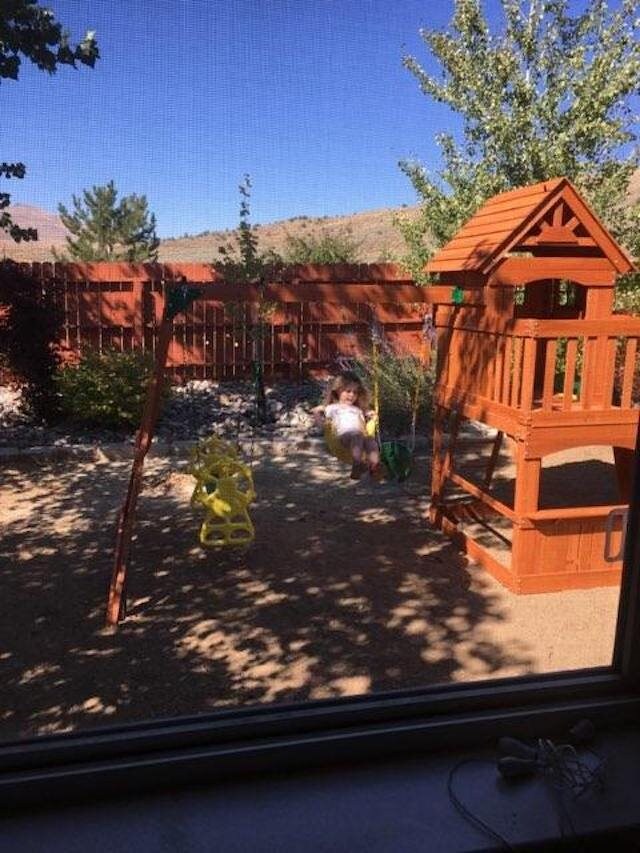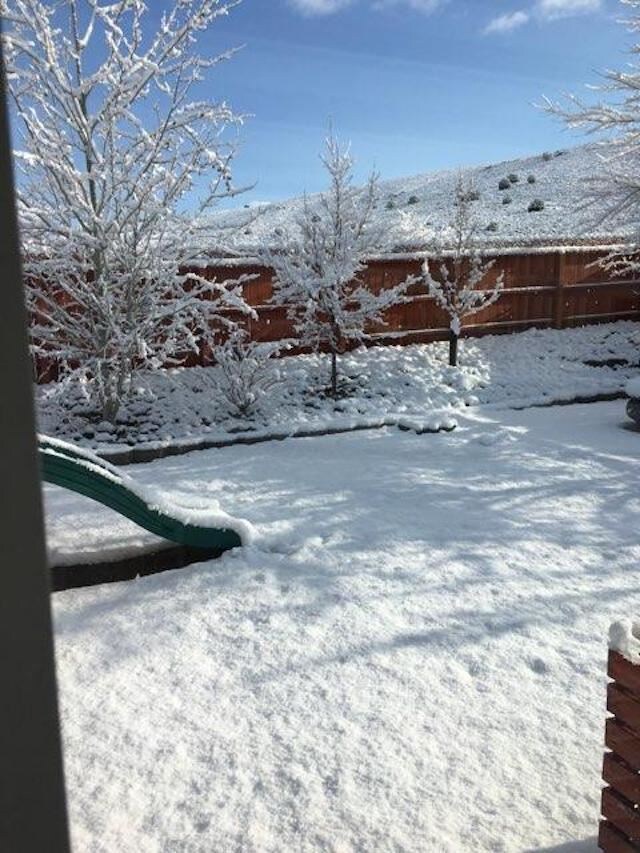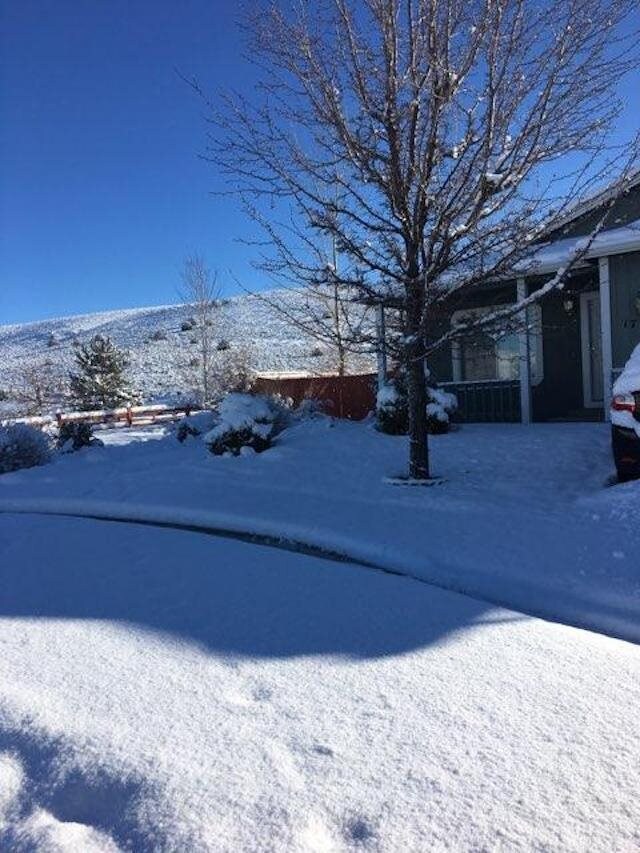
17360 Aquamarine Dr Reno, NV 89508
Cold Springs NeighborhoodHighlights
- RV Access or Parking
- Near a National Forest
- 2 Car Attached Garage
- Mountain View
- Separate Formal Living Room
- Double Pane Windows
About This Home
As of April 2019This beautiful Lifestyle home in the Woodland Village Master Planned Community is perfectly situated at the end of one of highest cul-de-sac's in the development. This property overlooks most of the development and backs up to BLM land! The walking trails and BLM land provide absolutely stunning views year round. This popular 1702 plan has a large kitchen, spacious master with a slider, spacious living room and room for an RV. Extended landscaping in the rear on this 12000 sq. ft. + lot, You won't want to miss out on the opportunity to purchase this beautiful home!
Last Agent to Sell the Property
April Anderson
Trans-Action Realty 500 License #S.175693 Listed on: 04/03/2019
Home Details
Home Type
- Single Family
Est. Annual Taxes
- $2,416
Year Built
- Built in 2004
Lot Details
- 0.28 Acre Lot
- Back Yard Fenced
- Landscaped
- Level Lot
- Front and Back Yard Sprinklers
- Property is zoned MDS
HOA Fees
- $34 Monthly HOA Fees
Parking
- 2 Car Attached Garage
- Garage Door Opener
- RV Access or Parking
Property Views
- Mountain
- Desert
Home Design
- Slab Foundation
- Pitched Roof
- Shingle Roof
- Composition Roof
- Wood Siding
- Stick Built Home
Interior Spaces
- 1,702 Sq Ft Home
- 1-Story Property
- Ceiling Fan
- Double Pane Windows
- Blinds
- Separate Formal Living Room
- Smart Thermostat
Kitchen
- Breakfast Bar
- Gas Oven
- Gas Range
- <<microwave>>
- Dishwasher
- Kitchen Island
- Disposal
Flooring
- Carpet
- Ceramic Tile
Bedrooms and Bathrooms
- 3 Bedrooms
- Walk-In Closet
- 2 Full Bathrooms
- Dual Sinks
- Bathtub and Shower Combination in Primary Bathroom
- Garden Bath
Laundry
- Laundry Room
- Shelves in Laundry Area
Schools
- Gomes Elementary School
- Cold Springs Middle School
- North Valleys High School
Utilities
- Refrigerated Cooling System
- Forced Air Heating and Cooling System
- Heating System Uses Natural Gas
- Gas Water Heater
- Internet Available
- Phone Available
Listing and Financial Details
- Home warranty included in the sale of the property
- Assessor Parcel Number 55657205
Community Details
Overview
- $150 HOA Transfer Fee
- Eugene Berger Association
- Maintained Community
- The community has rules related to covenants, conditions, and restrictions
- Near a National Forest
Security
- Security Service
Ownership History
Purchase Details
Home Financials for this Owner
Home Financials are based on the most recent Mortgage that was taken out on this home.Purchase Details
Home Financials for this Owner
Home Financials are based on the most recent Mortgage that was taken out on this home.Purchase Details
Purchase Details
Home Financials for this Owner
Home Financials are based on the most recent Mortgage that was taken out on this home.Similar Homes in Reno, NV
Home Values in the Area
Average Home Value in this Area
Purchase History
| Date | Type | Sale Price | Title Company |
|---|---|---|---|
| Bargain Sale Deed | $315,000 | First Centennial Reno | |
| Bargain Sale Deed | $250,000 | Reliant Title | |
| Interfamily Deed Transfer | -- | None Available | |
| Bargain Sale Deed | $235,000 | First American Title |
Mortgage History
| Date | Status | Loan Amount | Loan Type |
|---|---|---|---|
| Open | $246,350 | New Conventional | |
| Closed | $252,000 | New Conventional | |
| Previous Owner | $255,375 | New Conventional | |
| Previous Owner | $172,200 | New Conventional | |
| Previous Owner | $187,800 | Unknown |
Property History
| Date | Event | Price | Change | Sq Ft Price |
|---|---|---|---|---|
| 04/30/2019 04/30/19 | Sold | $315,000 | +1.6% | $185 / Sq Ft |
| 04/05/2019 04/05/19 | Pending | -- | -- | -- |
| 04/03/2019 04/03/19 | For Sale | $310,000 | +24.0% | $182 / Sq Ft |
| 05/18/2016 05/18/16 | Sold | $250,000 | +0.4% | $147 / Sq Ft |
| 03/23/2016 03/23/16 | Pending | -- | -- | -- |
| 03/15/2016 03/15/16 | For Sale | $249,000 | -- | $146 / Sq Ft |
Tax History Compared to Growth
Tax History
| Year | Tax Paid | Tax Assessment Tax Assessment Total Assessment is a certain percentage of the fair market value that is determined by local assessors to be the total taxable value of land and additions on the property. | Land | Improvement |
|---|---|---|---|---|
| 2025 | $1,580 | $102,371 | $33,320 | $69,051 |
| 2024 | $1,580 | $96,508 | $27,020 | $69,488 |
| 2023 | $1,534 | $92,492 | $31,080 | $61,412 |
| 2022 | $1,489 | $77,224 | $26,250 | $50,974 |
| 2021 | $1,446 | $72,733 | $22,087 | $50,646 |
| 2020 | $1,402 | $71,826 | $21,131 | $50,695 |
| 2019 | $1,385 | $68,792 | $19,919 | $48,873 |
| 2018 | $1,234 | $62,320 | $14,443 | $47,877 |
| 2017 | $1,268 | $61,112 | $13,193 | $47,919 |
| 2016 | $1,153 | $60,221 | $11,981 | $48,240 |
| 2015 | $1,233 | $57,835 | $9,739 | $48,096 |
| 2014 | -- | $0 | $0 | $0 |
Agents Affiliated with this Home
-
A
Seller's Agent in 2019
April Anderson
Trans-Action Realty 500
-
Rowe Real Estate Team

Buyer's Agent in 2019
Rowe Real Estate Team
Keller Williams Group One Inc.
(775) 846-3010
4 in this area
73 Total Sales
-
Brick Tenk
B
Seller's Agent in 2016
Brick Tenk
Tenk Investment Properties
(775) 343-5577
32 in this area
40 Total Sales
Map
Source: Northern Nevada Regional MLS
MLS Number: 190004176
APN: 556-572-05
- 17330 Desert Lake Dr
- 17361 Desert Lake Dr
- 18190 Cody Ct
- 17711 Papa Bear Ct
- 17105 Garnet Dr
- 115 Calistoga Ct
- 18305 Quarry Ct
- 17832 Bear River Ct
- 18501 Outpost Ct
- 17848 Empire Ct
- 18201 Silverleaf Ct
- 17533 Javalina Ct
- 18119 Cherryleaf Ct
- 17357 Bear Lake Dr
- 18324 Dustin Ct
- 18573 Outpost Ct
- 18105 Pasado Ct
- 17778 Fiesta Ct
- 17711 Casita Ct
- 17705 Oakview Ct

