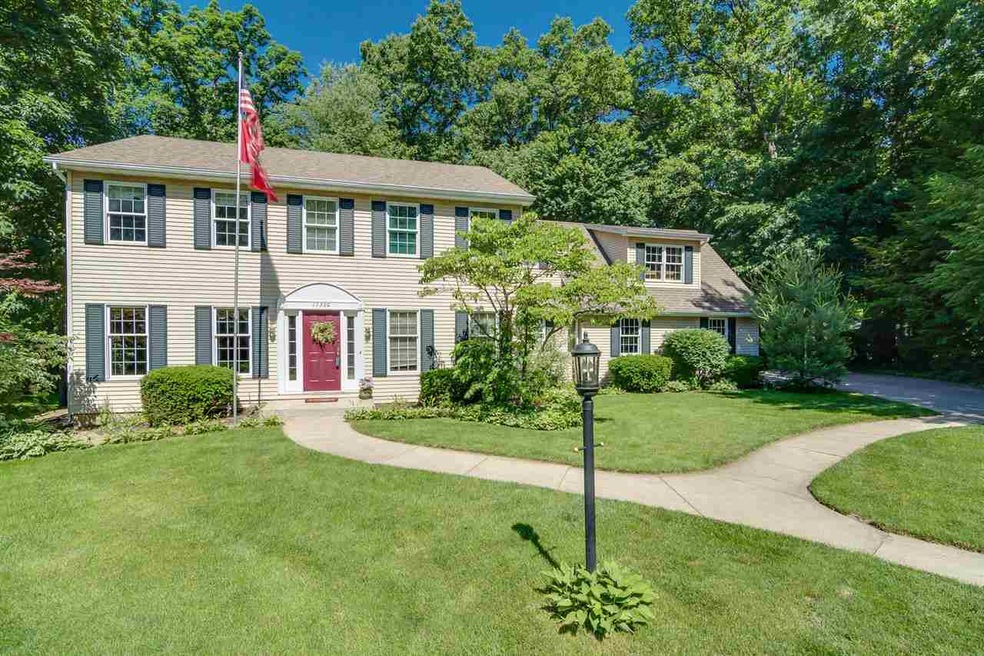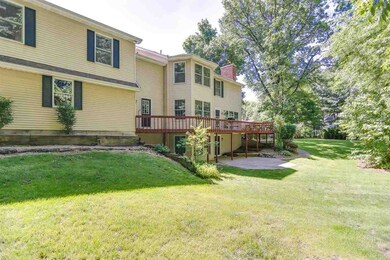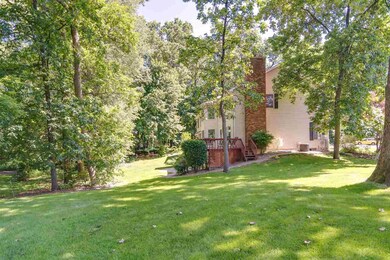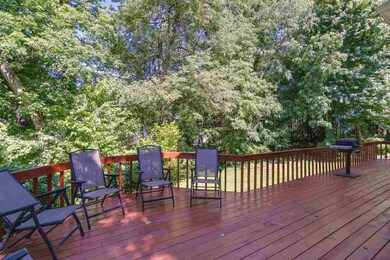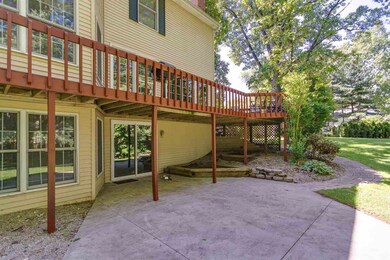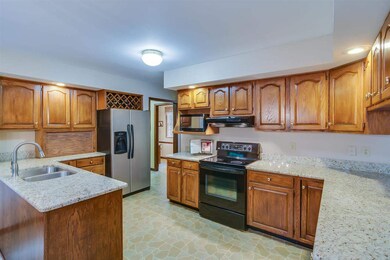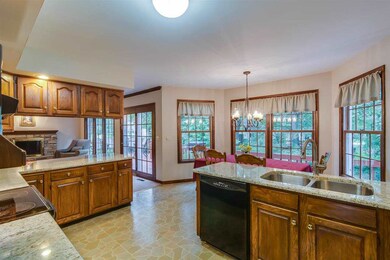
17360 Silverwood Loop Granger, IN 46530
Granger NeighborhoodHighlights
- Partially Wooded Lot
- Wood Flooring
- Community Pool
- Traditional Architecture
- 2 Fireplaces
- Workshop
About This Home
As of August 2019Spacious Family Home with 5 Bedrooms on a partially wooded double-lot, situated on a serene cul-de-sac just five minutes from Notre Dame in Farmington Square! Brand New Carpet! First Floor Featuring Crown Molding throughout, with Large Living Room, Formal Dining Room with Hardwood Parquet Flooring and Family Room with a Stone Fireplace and French Door leading to an Elevated Huge Party Deck. Spacious Eat-In Kitchen with Granite Counter Tops, Stainless Steel Sink, Plenty of Solid Oak Cupboards and Cabinets, Updated Appliances including: Refrigerator, Dishwasher, Oven/Stove and Microwave. Mudroom with Pantry, Closets, and Access to deck and two-car Garage. Upstairs offers a HUGE Master Suite! Updated Master Bathroom with Double Sinks and Ceramic Tile Flooring, 4 Large Additional Bedrooms, plus a Full Bathroom with Double Sinks and Ceramic Tile Flooring. Walkout semi-Finished Basement with Fireplace, Many Windows, Sliding Door to lower level Patio and Large Serene Backyard! Large Laundry Room with Half Bath and Basement-Laundry Chute from the 2nd Floor master bathroom. Seller offers Solid Oak Golden West Pool Table and John Deere Riding Mower with an acceptable initial offer. This 4,274 total square foot home is clean, freshly painted, well cared for and ready for your family to move in. If you are looking for a LARGE welcoming and comfortable Home in a Great Neighborhood for an incredible price - this is it! Farmington Square Features City Water/Sewer, Community Pool, Tennis Courts, Play Ground/Park all in a scenic walking subdivision; Conveniently Located to Notre Dame, South Bend and Michigan.
Home Details
Home Type
- Single Family
Est. Annual Taxes
- $2,549
Year Built
- Built in 1984
Lot Details
- 0.55 Acre Lot
- Lot Dimensions are 61 x 260
- Cul-De-Sac
- Landscaped
- Partially Wooded Lot
HOA Fees
- $29 Monthly HOA Fees
Parking
- 2 Car Attached Garage
- Garage Door Opener
Home Design
- Traditional Architecture
- Poured Concrete
- Shingle Roof
- Asphalt Roof
- Vinyl Construction Material
Interior Spaces
- 2-Story Property
- Chair Railings
- Crown Molding
- Ceiling Fan
- 2 Fireplaces
- Wood Burning Fireplace
- Entrance Foyer
- Formal Dining Room
- Workshop
- Wood Flooring
- Eat-In Kitchen
Bedrooms and Bathrooms
- 5 Bedrooms
- En-Suite Primary Bedroom
- Double Vanity
Partially Finished Basement
- Walk-Out Basement
- Basement Fills Entire Space Under The House
- 1 Bathroom in Basement
Location
- Suburban Location
Utilities
- Forced Air Heating and Cooling System
- Heating System Uses Gas
Listing and Financial Details
- Assessor Parcel Number 71-04-20-252-015.000-003
Community Details
Recreation
- Community Pool
Ownership History
Purchase Details
Home Financials for this Owner
Home Financials are based on the most recent Mortgage that was taken out on this home.Purchase Details
Home Financials for this Owner
Home Financials are based on the most recent Mortgage that was taken out on this home.Similar Homes in the area
Home Values in the Area
Average Home Value in this Area
Purchase History
| Date | Type | Sale Price | Title Company |
|---|---|---|---|
| Warranty Deed | -- | Fidelity National Title | |
| Warranty Deed | -- | Metropolitan Title |
Mortgage History
| Date | Status | Loan Amount | Loan Type |
|---|---|---|---|
| Open | $240,000 | New Conventional | |
| Closed | $240,000 | New Conventional | |
| Previous Owner | $196,000 | New Conventional | |
| Previous Owner | $30,000 | New Conventional | |
| Previous Owner | $192,146 | New Conventional | |
| Previous Owner | $198,400 | New Conventional | |
| Previous Owner | $32,000 | Credit Line Revolving |
Property History
| Date | Event | Price | Change | Sq Ft Price |
|---|---|---|---|---|
| 08/01/2019 08/01/19 | Sold | $300,000 | +0.3% | $79 / Sq Ft |
| 07/01/2019 07/01/19 | Pending | -- | -- | -- |
| 06/27/2019 06/27/19 | For Sale | $299,000 | +22.0% | $78 / Sq Ft |
| 04/10/2015 04/10/15 | Sold | $245,000 | -14.9% | $64 / Sq Ft |
| 02/09/2015 02/09/15 | Pending | -- | -- | -- |
| 06/16/2014 06/16/14 | For Sale | $288,000 | -- | $75 / Sq Ft |
Tax History Compared to Growth
Tax History
| Year | Tax Paid | Tax Assessment Tax Assessment Total Assessment is a certain percentage of the fair market value that is determined by local assessors to be the total taxable value of land and additions on the property. | Land | Improvement |
|---|---|---|---|---|
| 2024 | $4,059 | $414,400 | $85,900 | $328,500 |
| 2023 | $4,011 | $362,300 | $86,000 | $276,300 |
| 2022 | $4,483 | $362,300 | $86,000 | $276,300 |
| 2021 | $3,263 | $265,400 | $21,600 | $243,800 |
| 2020 | $5,980 | $247,200 | $20,100 | $227,100 |
| 2019 | $2,392 | $234,400 | $20,000 | $214,400 |
| 2018 | $2,602 | $236,300 | $20,000 | $216,300 |
| 2017 | $2,326 | $207,100 | $17,900 | $189,200 |
| 2016 | $2,422 | $210,600 | $29,300 | $181,300 |
| 2014 | $2,518 | $213,900 | $29,300 | $184,600 |
| 2013 | $2,549 | $213,900 | $29,300 | $184,600 |
Agents Affiliated with this Home
-
Abram Christianson

Seller's Agent in 2019
Abram Christianson
Howard Hanna SB Real Estate
(574) 309-0602
36 in this area
305 Total Sales
-
Rocky Verteramo

Buyer's Agent in 2019
Rocky Verteramo
Keller Williams Realty Group
(574) 210-7470
45 in this area
241 Total Sales
-
Tim Murray

Seller's Agent in 2015
Tim Murray
Coldwell Banker Real Estate Group
(574) 286-3944
42 in this area
356 Total Sales
-
Monica Eckrich

Buyer's Agent in 2015
Monica Eckrich
Cressy & Everett - South Bend
(574) 233-6141
45 in this area
142 Total Sales
Map
Source: Indiana Regional MLS
MLS Number: 201424430
APN: 71-04-20-252-015.000-003
- 52284 Farmington Square Rd
- 52100 Fall Creek Dr
- 52186 Woodridge Dr
- 52775 Arbor Dr
- 17655 Fall Creek Dr
- 17822 Darden Rd
- 17612 Innisbrook Ln
- 16901 Brick Rd
- 17901 Sable Ridge Dr
- 17610 Stoneham Way
- 16674 Kent Dr
- 17572 Parker Dr
- 52117 Tammy Dr
- 52040 Avanelle St
- 17495 Cleveland Rd
- 52266 Tammy Dr
- 52888 Hickory Rd
- 51527 Summer Hill Dr
- 18086 Courtland Dr
- 18151 Field Ct
