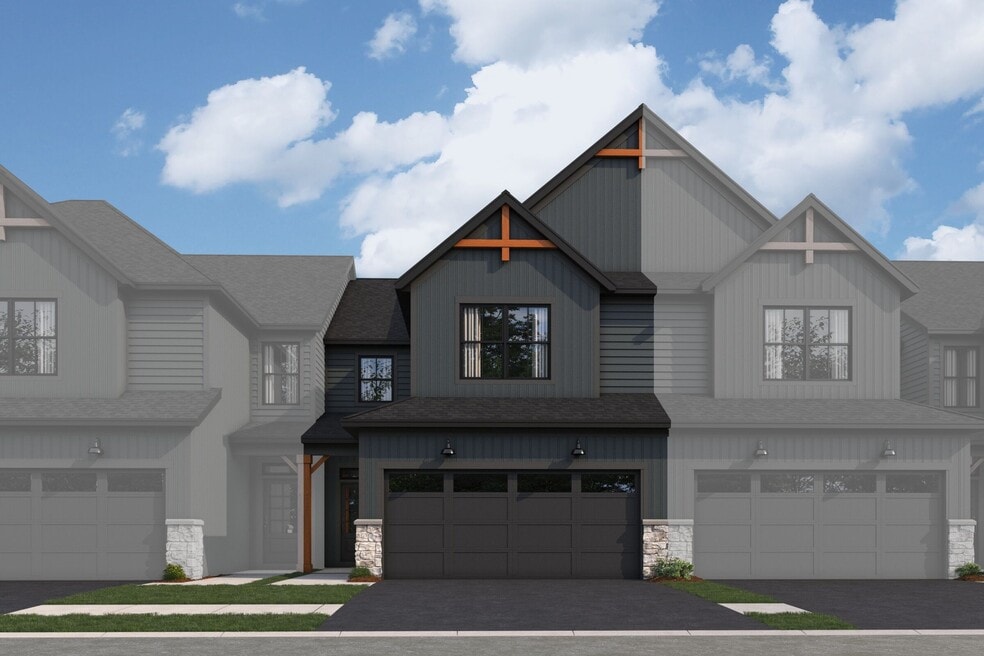
17362 S Sprucewood Dr Lockport, IL 60441
Sadie Ridge - The Townes at SadieEstimated payment $2,552/month
Highlights
- New Construction
- Hadley Middle School Rated 9+
- No HOA
About This Home
Welcome to the Braeden, one of M/I Homes’ most popular floorplans! The standard layout of this home includes 1,777 square feet, two or three bedrooms, two-and-a-half bathrooms, and a two-car garage. As you enter your front door, you have a spacious foyer that feels even larger thanks to the nine-foot first-floor ceilings and open site line to the rest of the main floor. Make your way inward and take in the beauty that is the highly desired open-concept floorplan! This home is full of “wow” factor! From the stunning kitchen that overlooks the large family room to the breakfast area with a view, you'll never want to leave. The expansive walk-in pantry combined with ample cabinet space makes this kitchen a chef’s dream. When it’s time to unwind, head upstairs to your relaxing living spaces. The owner's suite is spacious enough to hold a king-size bed and a seating area, making it a true retreat! Your standard owner's en-suite includes a shower and large linen closet, but we also offer a walk-in shower option and a luxury owner's bathroom shower, complete with a soaking tub. Regardless of your bathroom choice, a walk-in closet is attached! With the large second floor laundry room, you can do laundry without ever leaving the upstairs! This floor also includes the secondary bedroom, a hall bathroom, and a loft, or you have the choice of having two bedrooms in lieu of the loft space. Welcome to Better. Welcome to the Braeden. MLS# 12502436
Builder Incentives
Before our model homes open, you have a rare opportunity to lock in Pre-Model Pricing and choose your ideal homesite. Early buyers save thousands and get first pick of premium locations. Don’t miss your chance to be among the first homeowners in t...
Sales Office
All tours are by appointment only. Please contact sales office to schedule.
Townhouse Details
Home Type
- Townhome
Parking
- 2 Car Garage
Home Design
- New Construction
Interior Spaces
- 2-Story Property
Bedrooms and Bathrooms
- 3 Bedrooms
Community Details
- No Home Owners Association
Map
Other Move In Ready Homes in Sadie Ridge - The Townes at Sadie
About the Builder
- 17362 Sprucewood Dr
- 15455 Amelia Cir
- 17355 Sprucewood Dr
- Sadie Ridge
- 17343 Sprucewood Dr
- 17430 Victoria Ln
- 17354 Victoria Ln
- Sadie Ridge - The Townes at Sadie
- 17404 S Victoria Ln
- 0 W Bruce Rd
- 14604 W Bruce Rd
- 16125-45 Bruce Rd
- Silo Bend
- Prairie Ridge of New Lenox
- Prairie Ridge North
- 15949 Prairie View Ct Unit T5
- 15959 Prairie View Ct Unit T6
- A W 163rd St
- 14414 W 167th St
- 16217 S Gougar Rd
