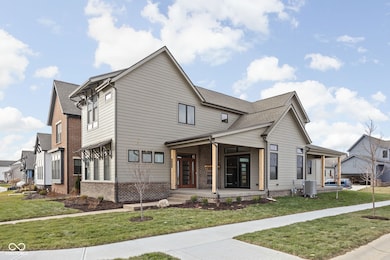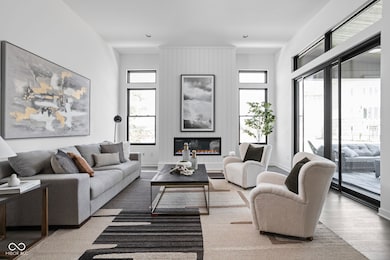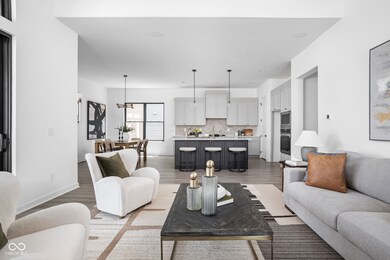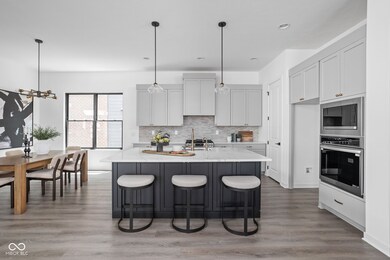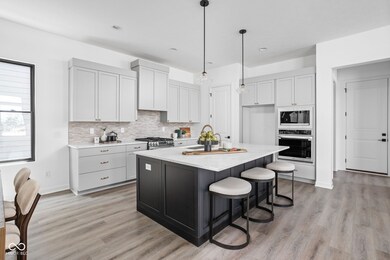
17366 Newton Main St Westfield, IN 46074
Estimated payment $4,413/month
Highlights
- New Construction
- Great Room with Fireplace
- Traditional Architecture
- Maple Glen Elementary Rated A
- Vaulted Ceiling
- Covered patio or porch
About This Home
Welcome to this exquisite luxury home, where elegance and comfort meet. A large, covered front porch with a cozy fireplace invites you into the heart of the home - a spacious, open-concept great room. Soaring ceilings, a second fireplace, and expansive windows create a bright and airy atmosphere, offering serene views of the porch and surrounding landscape. The gourmet eat-in kitchen is a chef's dream, featuring stunning quartz countertops, a large center island, and abundant cabinet space for all your culinary needs. A main floor guest bedroom provides privacy and convenience for visitors. Upstairs, discover a retreat-like owner's suite complete with a spa-inspired bathroom with a garden tub, custom-tiled shower, and indulge in dual sinks and a generously sized walk-in closet. Two additional bedrooms on the upper level provide ample space for guests. The finished lower level is a true entertainer's haven, featuring a fifth bedroom, a full bathroom, and a wet bar rough-in, perfect for crafting your dream entertainment area. With plenty of space for recreation and relaxation, this lower level has endless potential for making memories. The home's two-car rear-load garage with a convenient bump-out offers additional storage space, ensuring that everything has its place. Don't miss out on Midland amenities that include splash pad, pool, pickle ball courts, farmers markets, and much more!
Last Listed By
Berkshire Hathaway Home Brokerage Email: jsteill@bhhsin.com License #RB14042626 Listed on: 12/06/2024

Home Details
Home Type
- Single Family
Est. Annual Taxes
- $62
Year Built
- Built in 2024 | New Construction
Lot Details
- 6,098 Sq Ft Lot
- Landscaped with Trees
HOA Fees
- $100 Monthly HOA Fees
Parking
- 2 Car Attached Garage
- Side or Rear Entrance to Parking
- Garage Door Opener
Home Design
- Traditional Architecture
- Brick Exterior Construction
- Cement Siding
- Concrete Perimeter Foundation
Interior Spaces
- 2-Story Property
- Vaulted Ceiling
- Window Screens
- Entrance Foyer
- Great Room with Fireplace
- 2 Fireplaces
- Attic Access Panel
- Fire and Smoke Detector
Kitchen
- Eat-In Kitchen
- Breakfast Bar
- Double Oven
- Gas Oven
- Range Hood
- Microwave
- Dishwasher
- Kitchen Island
- Disposal
Flooring
- Carpet
- Vinyl Plank
Bedrooms and Bathrooms
- 5 Bedrooms
- Walk-In Closet
Laundry
- Laundry on upper level
- Washer and Dryer Hookup
Finished Basement
- Sump Pump
- Basement Storage
- Basement Window Egress
- Basement Lookout
Outdoor Features
- Covered patio or porch
- Outdoor Fireplace
Schools
- Westfield Middle School
- Westfield Intermediate School
- Westfield High School
Utilities
- Forced Air Heating System
- Programmable Thermostat
- Water Heater
Community Details
- Association fees include builder controls, insurance, maintenance, parkplayground, snow removal, walking trails
- Midland Subdivision
- Property managed by Builder
- The community has rules related to covenants, conditions, and restrictions
Listing and Financial Details
- Tax Lot 43
- Assessor Parcel Number 290904005043000015
Map
Home Values in the Area
Average Home Value in this Area
Tax History
| Year | Tax Paid | Tax Assessment Tax Assessment Total Assessment is a certain percentage of the fair market value that is determined by local assessors to be the total taxable value of land and additions on the property. | Land | Improvement |
|---|---|---|---|---|
| 2024 | $14 | $600 | $600 | -- |
| 2023 | $49 | $600 | $600 | -- |
Property History
| Date | Event | Price | Change | Sq Ft Price |
|---|---|---|---|---|
| 06/04/2025 06/04/25 | Price Changed | $771,000 | -1.2% | $217 / Sq Ft |
| 05/08/2025 05/08/25 | Price Changed | $780,000 | -0.4% | $220 / Sq Ft |
| 03/07/2025 03/07/25 | Price Changed | $783,000 | -0.7% | $220 / Sq Ft |
| 12/06/2024 12/06/24 | For Sale | $788,900 | -- | $222 / Sq Ft |
Purchase History
| Date | Type | Sale Price | Title Company |
|---|---|---|---|
| Warranty Deed | $130,000 | Meridian Title |
Similar Homes in Westfield, IN
Source: MIBOR Broker Listing Cooperative®
MLS Number: 22014116
APN: 29-09-04-005-043.000-015
- 1674 Solebar Way
- 17366 Newton Main St
- 1667 Midland Main St
- 1676 Solebar Way
- 1659 Midland Main St
- 17354 Ditch Rd
- 17363 Newton Main St
- 17354 Newton Main St
- 17333 Ackerson Blvd
- 17339 Newton Main St
- 17346 Newton Main St
- 17359 Wilkes Way
- 17364 Pinellas Ave
- 1655 Carrollton Rail Dr
- 1664 Carrollton Rail Dr
- 1654 Fernley Dr
- 1668 Carrollton Rail Dr
- 1655 Fernley Dr
- 1675 Solebar Way
- 1663 Fernley Dr

