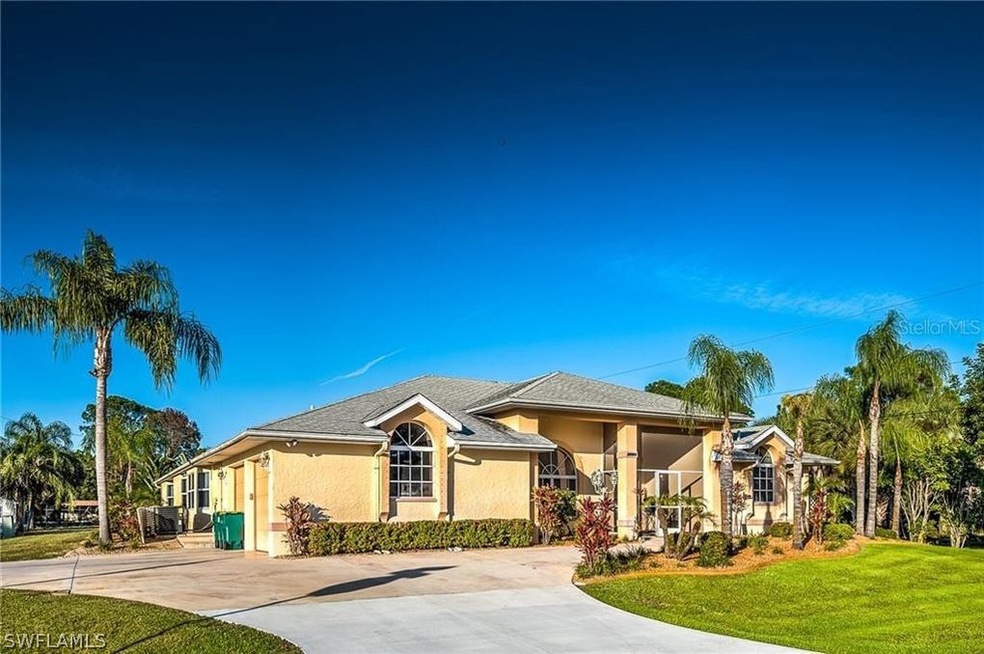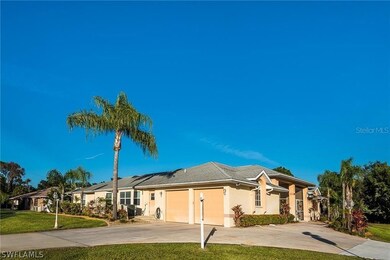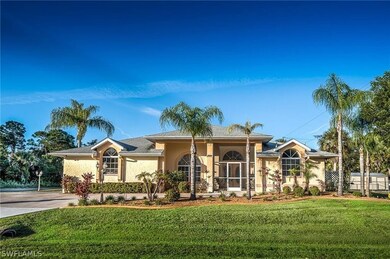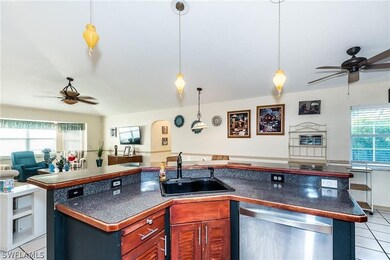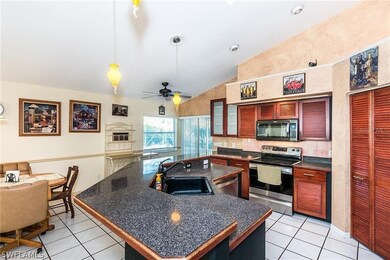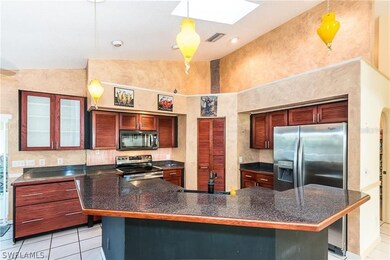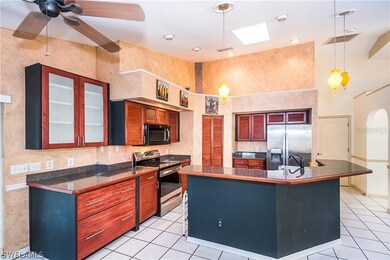
17368 Norseman Ave Port Charlotte, FL 33948
Highlights
- Concrete Pool
- 0.53 Acre Lot
- Attic
- View of Trees or Woods
- Cathedral Ceiling
- Corner Lot
About This Home
As of December 2021Enormous, beautiful true 5 Bedroom Pool Home on an Oversized Corner Double Lot. All rooms are spacious including formal living and dining, family room & kitchen area & bedrooms. 5 sets of pocket sliders lead to the oversized newly screened lanai & pool from all main rooms, 4 guest bedrooms & master bedroom. Master Bath has double sink vanity, makeup vanity and Beautifully tiled Shower. Home is light & bright with 6 skylights. Extras include plenty of storage, walk-in closets, closet pantry, neutral color decor, accent colored walls, chair rails and ceramic tile. Property is beautifully landscaped & offers plenty of parking with circular drive & RV/Boat parking. The 20x12 utility building with electric plus 2nd shed. Per owner, brand new roof in 2020. With over 2800 sf of living area, this home offers plenty of space for family, friends and entertaining. Even the possibility of an in-law quarters with so many bedrooms. Other features include dual zoned A/C, Storm Shutters, Miami-Dade Code 155mph wind impact resistant windows on all bump-outs and a 5-ton heat pump pool heater. You'll love the well kept quiet neighborhood and its close proximity to shopping, Schools, Golf & Beaches.
Last Buyer's Agent
Sheri Caulfield
Home Details
Home Type
- Single Family
Est. Annual Taxes
- $5,949
Year Built
- Built in 1990
Lot Details
- 0.53 Acre Lot
- Lot Dimensions are 185 x 125 x 125 x 185
- North Facing Home
- Fenced
- Corner Lot
- Oversized Lot
Parking
- 2 Car Attached Garage
- Garage Door Opener
- Circular Driveway
- Secured Garage or Parking
Property Views
- Woods
- Pool
Home Design
- Shingle Roof
- Stucco
Interior Spaces
- 2,850 Sq Ft Home
- 1-Story Property
- Custom Mirrors
- Central Vacuum
- Cathedral Ceiling
- Ceiling Fan
- Skylights
- Double Hung Windows
- Sliding Windows
- French Doors
- Formal Dining Room
- Pull Down Stairs to Attic
Kitchen
- Breakfast Area or Nook
- Breakfast Bar
- Self-Cleaning Oven
- Range
- Microwave
- Ice Maker
- Dishwasher
- Disposal
Flooring
- Carpet
- Laminate
- Tile
Bedrooms and Bathrooms
- 5 Bedrooms
- Split Bedroom Floorplan
- Walk-In Closet
- Bathtub
- Separate Shower
Laundry
- Dryer
- Washer
- Laundry Tub
Home Security
- Security System Owned
- Impact Glass
- High Impact Door
- Fire and Smoke Detector
Pool
- Concrete Pool
- In Ground Pool
- Screen Enclosure
- Pool Equipment or Cover
Outdoor Features
- Screened Patio
- Outdoor Storage
- Porch
Schools
- Liberty Elementary School
- Murdock Middle School
- Port Charlotte High School
Utilities
- Central Heating and Cooling System
- Well
- Water Purifier
- Water Softener
- Septic Tank
- Private Sewer
- High Speed Internet
- Cable TV Available
Listing and Financial Details
- Legal Lot and Block 1 / 579
- Assessor Parcel Number 402113456001
Community Details
Overview
- No Home Owners Association
- Port Charlotte Subdivision
Amenities
- Bike Room
- Community Storage Space
Ownership History
Purchase Details
Home Financials for this Owner
Home Financials are based on the most recent Mortgage that was taken out on this home.Purchase Details
Home Financials for this Owner
Home Financials are based on the most recent Mortgage that was taken out on this home.Purchase Details
Home Financials for this Owner
Home Financials are based on the most recent Mortgage that was taken out on this home.Purchase Details
Purchase Details
Purchase Details
Home Financials for this Owner
Home Financials are based on the most recent Mortgage that was taken out on this home.Purchase Details
Similar Homes in Port Charlotte, FL
Home Values in the Area
Average Home Value in this Area
Purchase History
| Date | Type | Sale Price | Title Company |
|---|---|---|---|
| Warranty Deed | $595,000 | Gold Crest Title Services | |
| Deed | $325,000 | Attorney | |
| Interfamily Deed Transfer | -- | Attorney | |
| Warranty Deed | $259,000 | Florida Abstract & Security | |
| Warranty Deed | $185,000 | American United Title Co Inc | |
| Warranty Deed | $304,500 | American United Title Co Inc | |
| Interfamily Deed Transfer | -- | -- | |
| Interfamily Deed Transfer | -- | -- |
Mortgage History
| Date | Status | Loan Amount | Loan Type |
|---|---|---|---|
| Open | $195,000 | New Conventional | |
| Previous Owner | $325,000 | VA | |
| Previous Owner | $507,000 | FHA | |
| Previous Owner | $50,750 | Credit Line Revolving | |
| Previous Owner | $384,750 | Fannie Mae Freddie Mac | |
| Previous Owner | $304,500 | Purchase Money Mortgage | |
| Previous Owner | $150,000 | Credit Line Revolving | |
| Previous Owner | $63,747 | New Conventional |
Property History
| Date | Event | Price | Change | Sq Ft Price |
|---|---|---|---|---|
| 03/18/2025 03/18/25 | Price Changed | $649,900 | -3.0% | $228 / Sq Ft |
| 02/21/2025 02/21/25 | For Sale | $669,999 | +12.6% | $235 / Sq Ft |
| 12/15/2021 12/15/21 | Sold | $595,000 | -0.7% | $209 / Sq Ft |
| 12/15/2021 12/15/21 | Pending | -- | -- | -- |
| 11/04/2021 11/04/21 | For Sale | $599,000 | +84.3% | $210 / Sq Ft |
| 03/25/2020 03/25/20 | Sold | $325,000 | 0.0% | $114 / Sq Ft |
| 02/13/2020 02/13/20 | Pending | -- | -- | -- |
| 02/04/2020 02/04/20 | Price Changed | $325,000 | -7.1% | $114 / Sq Ft |
| 12/15/2019 12/15/19 | For Sale | $350,000 | -- | $123 / Sq Ft |
Tax History Compared to Growth
Tax History
| Year | Tax Paid | Tax Assessment Tax Assessment Total Assessment is a certain percentage of the fair market value that is determined by local assessors to be the total taxable value of land and additions on the property. | Land | Improvement |
|---|---|---|---|---|
| 2023 | $7,476 | $448,132 | $0 | $0 |
| 2022 | $7,257 | $435,080 | $22,950 | $412,130 |
| 2021 | $958 | $317,278 | $7,820 | $309,458 |
| 2020 | $5,949 | $301,791 | $7,140 | $294,651 |
| 2019 | $4,010 | $227,094 | $0 | $0 |
| 2018 | $3,731 | $222,860 | $0 | $0 |
| 2017 | $3,699 | $218,276 | $0 | $0 |
| 2016 | $3,682 | $213,786 | $0 | $0 |
| 2015 | $3,689 | $212,300 | $0 | $0 |
| 2014 | $2,333 | $133,163 | $0 | $0 |
Agents Affiliated with this Home
-
Jenn Eagle

Seller's Agent in 2025
Jenn Eagle
LPT REALTY LLC (DAYTONA BEACH)
(941) 740-2987
3 in this area
15 Total Sales
-
Joseph Glisson
J
Seller's Agent in 2021
Joseph Glisson
Realty Hub
1 in this area
5 Total Sales
-
S
Buyer's Agent in 2021
Sheri Caulfield
-
Genevieve Ramachandran

Seller's Agent in 2020
Genevieve Ramachandran
Michael Saunders
(941) 268-1511
21 in this area
94 Total Sales
-
Stellar Non-Member Agent
S
Buyer's Agent in 2020
Stellar Non-Member Agent
FL_MFRMLS
Map
Source: Florida Gulf Coast Multiple Listing Service
MLS Number: 221078150
APN: 402113456001
- 17380 Shirley Ave
- 17411 Powell Ave
- 17474 & 17482 Powell Ave
- 17403 Powell Ave
- 17450 Powell Ave
- 2456 Hiawatha St
- 17324 Shirley Ave
- 17497 Billiar Ave
- 17512 Billiar Ave
- 17480 Billiar Ave
- 17402 Billiar Ave
- 17459 Norseman Ave
- 17418 Reaper Ave
- 17379 Reaper Ave
- 2330 Tolbert St
- 17387 Reaper Ave
- 2329 Diamond St
- 2480 Hiawatha St
- 2531 Pebble Creek Place
- 2338 Gimlet St
