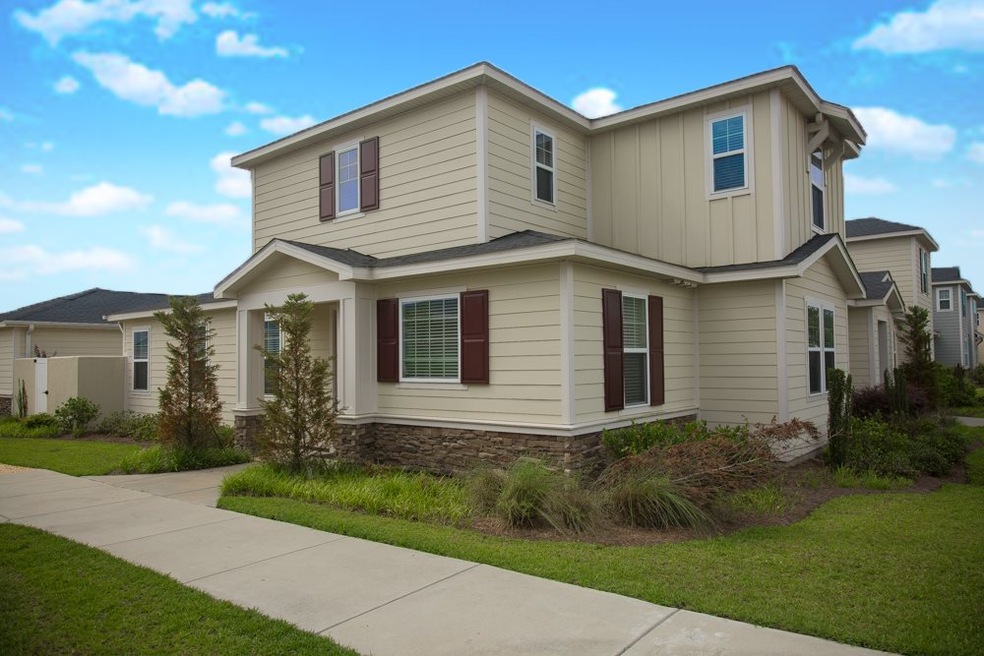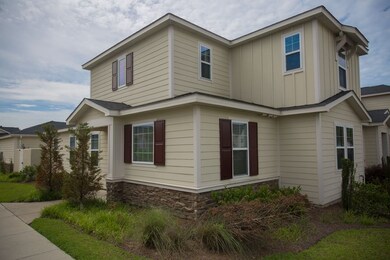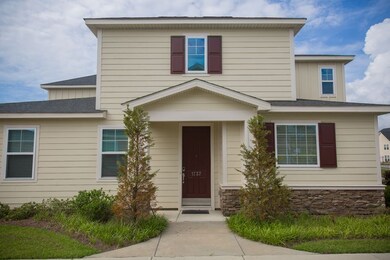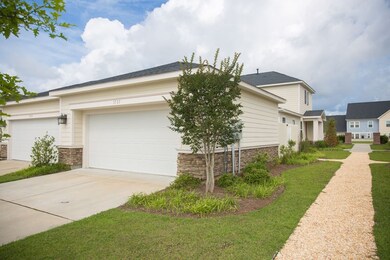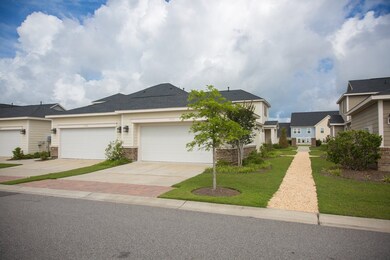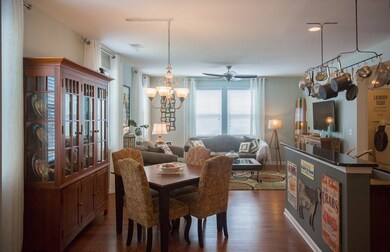
1737 Culbertson Ave Unit 1737 Myrtle Beach, SC 29577
Market Commons NeighborhoodHighlights
- Clubhouse
- End Unit
- Solid Surface Countertops
- Main Floor Primary Bedroom
- Corner Lot
- Stainless Steel Appliances
About This Home
As of March 2021Large corner townhome in the Market Common community of Emmens Preserve. Stacked stone and Hardy Plank exterior, detached 2 car garage with private courtyard. Spacious and open floor plan includes 9'ceilings throughout and a Master Bedroom Suite on 1st FLOOR. Double sink vanity, garden tub, separate shower, water closet, and an expansive master walk in closet (14.5 x 6. ) Custom Board and Batten accent wall in master is one of a kind ! Stainless steel appliances, granite breakfast bar & counters ," Saddle Cherry " cabinets with pantry in Kitchen is open to dining area and living room - perfect for entertaining . Glass back splash and extra large stainless steel sink are more of the custom touches for the cook. Powder room located in entry foyer. Kenmore front load washer and dryer in laundry room are included. Courtyard with 6' privacy walls, great for sunbathing or grilling accesses detached 2 car garage. The 2nd floor landing has a built in granite topped desk and work area/study. Two large upstairs bedrooms share a full bathroom that has a double sink vanity . The 2nd bedroom has two walk-in closets measuring 5x 6.5 and 10.5x 4.5, perfect for a craft room or storing holiday decorations. Plenty of storage in this home! The HOA includes 29 acres of landscaped parks with lakes and trails. 2 outdoor kitchens with fire pits, putting greens, a Bocce Ball Court, Resort Style Amenity Center ( beautiful pool and exercise room) and a playground. Market Common is Myrtle Beach's first urban community close to the ocean. Come see all the shopping, dining, and entertainment that's here for you !
Last Agent to Sell the Property
BHHS Coastal Real Estate License #21459 Listed on: 05/23/2018

Townhouse Details
Home Type
- Townhome
Est. Annual Taxes
- $4,906
Year Built
- Built in 2014
Lot Details
- End Unit
- Fenced
HOA Fees
- $216 Monthly HOA Fees
Home Design
- Slab Foundation
- Concrete Siding
- Tile
Interior Spaces
- 1,801 Sq Ft Home
- Ceiling Fan
- Entrance Foyer
- Combination Kitchen and Dining Room
- Carpet
Kitchen
- Breakfast Bar
- Range
- Microwave
- Dishwasher
- Stainless Steel Appliances
- Solid Surface Countertops
- Disposal
Bedrooms and Bathrooms
- 3 Bedrooms
- Primary Bedroom on Main
- Walk-In Closet
- Bathroom on Main Level
- Dual Vanity Sinks in Primary Bathroom
- Shower Only
- Garden Bath
Laundry
- Laundry Room
- Washer and Dryer
Home Security
Parking
- Garage
- Garage Door Opener
Outdoor Features
- Patio
Schools
- Myrtle Beach Elementary School
- Myrtle Beach Middle School
- Myrtle Beach High School
Utilities
- Central Heating and Cooling System
- Gas Water Heater
- Phone Available
- Cable TV Available
Community Details
Overview
- Association fees include electric common, pool service, landscape/lawn, insurance, common maint/repair, pest control
- Low-Rise Condominium
- The community has rules related to fencing, allowable golf cart usage in the community
Amenities
- Door to Door Trash Pickup
- Clubhouse
Pet Policy
- Only Owners Allowed Pets
Security
- Storm Windows
- Fire and Smoke Detector
Ownership History
Purchase Details
Home Financials for this Owner
Home Financials are based on the most recent Mortgage that was taken out on this home.Purchase Details
Home Financials for this Owner
Home Financials are based on the most recent Mortgage that was taken out on this home.Purchase Details
Home Financials for this Owner
Home Financials are based on the most recent Mortgage that was taken out on this home.Similar Homes in Myrtle Beach, SC
Home Values in the Area
Average Home Value in this Area
Purchase History
| Date | Type | Sale Price | Title Company |
|---|---|---|---|
| Warranty Deed | $264,990 | -- | |
| Warranty Deed | $245,000 | -- | |
| Limited Warranty Deed | $203,990 | -- |
Mortgage History
| Date | Status | Loan Amount | Loan Type |
|---|---|---|---|
| Open | $211,992 | New Conventional | |
| Previous Owner | $162,990 | Adjustable Rate Mortgage/ARM |
Property History
| Date | Event | Price | Change | Sq Ft Price |
|---|---|---|---|---|
| 03/29/2021 03/29/21 | Sold | $264,990 | 0.0% | $143 / Sq Ft |
| 02/10/2021 02/10/21 | For Sale | $264,990 | +8.2% | $143 / Sq Ft |
| 08/24/2018 08/24/18 | Sold | $245,000 | -3.5% | $136 / Sq Ft |
| 05/23/2018 05/23/18 | For Sale | $254,000 | -- | $141 / Sq Ft |
Tax History Compared to Growth
Tax History
| Year | Tax Paid | Tax Assessment Tax Assessment Total Assessment is a certain percentage of the fair market value that is determined by local assessors to be the total taxable value of land and additions on the property. | Land | Improvement |
|---|---|---|---|---|
| 2024 | $4,906 | $9,448 | $1,600 | $7,848 |
| 2023 | $4,906 | $9,448 | $1,600 | $7,848 |
| 2021 | $4,526 | $14,172 | $2,400 | $11,772 |
| 2020 | $752 | $14,172 | $2,400 | $11,772 |
| 2019 | $724 | $14,172 | $2,400 | $11,772 |
| 2018 | $3,192 | $12,000 | $2,208 | $9,792 |
| 2017 | $3,156 | $12,000 | $2,208 | $9,792 |
| 2016 | -- | $12,000 | $2,208 | $9,792 |
| 2015 | $3,120 | $12,000 | $2,208 | $9,792 |
| 2014 | $559 | $2,208 | $2,208 | $0 |
Agents Affiliated with this Home
-
A
Seller's Agent in 2021
Ali Ferrari Team
RE/MAX
-

Buyer's Agent in 2021
Jerry Pinkas Team
Jerry Pinkas R E Experts
(843) 839-9870
17 in this area
930 Total Sales
-

Seller's Agent in 2018
Lisa Newman
BHHS Coastal Real Estate
(843) 222-5472
47 in this area
138 Total Sales
-

Buyer's Agent in 2018
Ali Ferrari
RE/MAX
(843) 283-4197
1 in this area
135 Total Sales
Map
Source: Coastal Carolinas Association of REALTORS®
MLS Number: 1811138
APN: 44703020040
- 2504 Heritage Loop Unit 2504
- 1829 Culbertson Ave
- 2384 Heritage Loop Unit 2384
- 1590 Legacy Loop
- 1857 Culbertson Ave Unit 1857
- 1508 Waverly Ave
- 2291 Heritage Loop
- 1773 Paddington St
- 1575 Berkshire Ave
- 2418 Goldfinch Dr
- 1118 Prescott Cir
- 2492 Goldfinch Dr
- 2464 Rock Dove Rd
- 1572 Thornbury Dr
- 600 Baron Dr
- 2623 Temperance Dr
- 1139 Parish Way
- 2395 Morlynn Dr
- 1314 Prescott Cir
- 935 Piping Plover Ln
