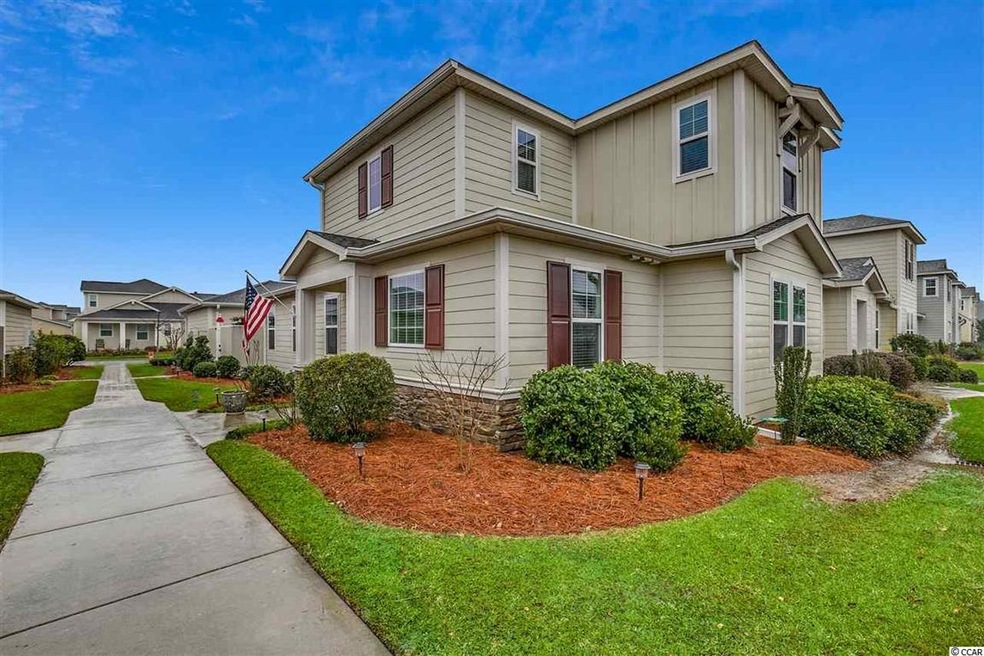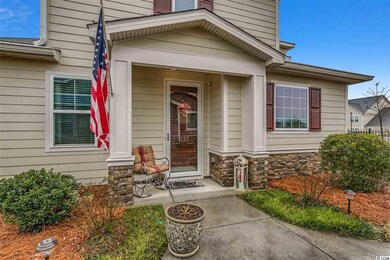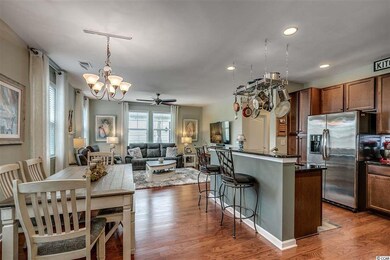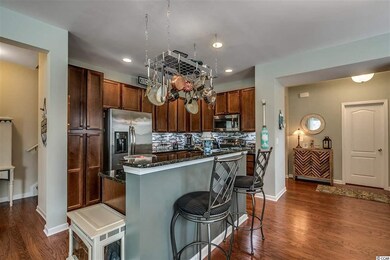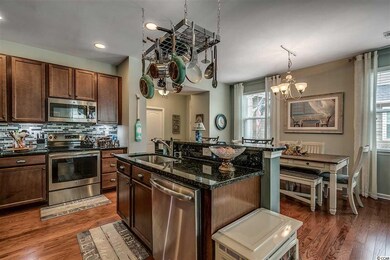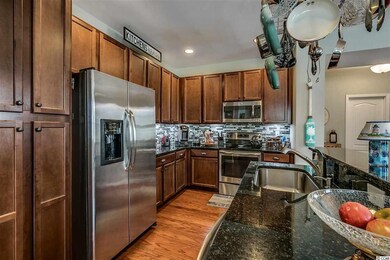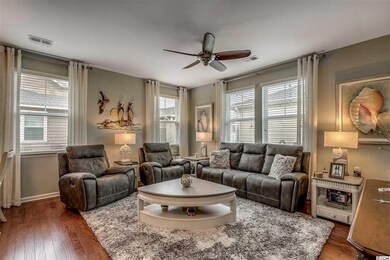
1737 Culbertson Ave Unit 1737 Myrtle Beach, SC 29577
Market Commons NeighborhoodAbout This Home
As of March 2021This gorgeous property will not last long! This is an immaculate turn-key townhome located in Emmens Preserve in the heart of The Market Common. While inside you will notice the beautiful kitchen upgrades with granite counters and stainless appliances. Enjoy the private and relaxing courtyard. This spacious layout provides a first floor master bedroom, with the guest rooms set privately upstairs. Every detail has been perfectly done to make this space an inviting home for you. The vast upgrades include a whole house water filtration system and a pull down garage privacy screen to add to the conveniences. If you have been searching for the perfect move in ready property, schedule your showing of this pristine home.
Last Agent to Sell the Property
Ali Ferrari Team
RE/MAX Southern Shores Listed on: 02/10/2021
Townhouse Details
Home Type
Townhome
Est. Annual Taxes
$4,906
Year Built
2014
Lot Details
0
HOA Fees
$243 per month
Listing Details
- Lot Description: Corner
- Amenities Available: Pool-Outdoor Community, Restrictions, Owner Allowed Pet, Home Owners Assn Fee, Owner Allowed Golf Cart
- Estimated Year Built: 2014
- Class: Condo/Townhouse
- Construction Status: Resale
- HOA Fee Frequency: Monthly
- Monthly HOA as Calculated: 243
- HOA Management Company: Waccamaw 843-237-9551
- Living Room Type: Ceiling Fan
- Lvt Date: 02/11/2021
- Sold Total Heated Sq Ft: 1853
- Sold Total Sq Ft: 2300
- Total Heated Sq Ft: 1853
- Building Style: Townhouse
- Exterior Unit Features: Patio
- Project Section Code: Emmens Preserve Townhomes- Market Commons
- Which Floor: 01
- Geo Subdivision: SC
- Special Features: None
- Property Sub Type: Townhouses
- Year Built: 2014
Interior Features
- Interior Amenities: Garage Door Opener, Security System, Washer/Dryer, Wshr/Dryer Connection
- Primary Bathroom: Double Sink, Shower, Garden Tub
- Kitchen Type: Dishwasher, Garbage Disposal, Refrigerator, Breakfast Bar, Microwave, Stainless Steel Apps.
- Bedrooms: 3
- Full Bathrooms: 2
- Half Bathrooms: 1
- Total Sq Ft: 2300
Exterior Features
- Exterior Finish: Concrete Fiber Siding
- Foundation: Slab
Garage/Parking
- Type: Townhouse
- Parking: Private Two Car Garage
Condo/Co-op/Association
- HOA Fee Includes: Electric Common, Pool Service, Landscape/Lawn
Schools
- Elementary School: Myrtle Beach Elementary School
- Middle School: Myrtle Beach Middle School
- High School: Myrtle Beach High School
Lot Info
- Zoning: RES
Ownership History
Purchase Details
Home Financials for this Owner
Home Financials are based on the most recent Mortgage that was taken out on this home.Purchase Details
Home Financials for this Owner
Home Financials are based on the most recent Mortgage that was taken out on this home.Purchase Details
Home Financials for this Owner
Home Financials are based on the most recent Mortgage that was taken out on this home.Similar Homes in Myrtle Beach, SC
Home Values in the Area
Average Home Value in this Area
Purchase History
| Date | Type | Sale Price | Title Company |
|---|---|---|---|
| Warranty Deed | $264,990 | -- | |
| Warranty Deed | $245,000 | -- | |
| Limited Warranty Deed | $203,990 | -- |
Mortgage History
| Date | Status | Loan Amount | Loan Type |
|---|---|---|---|
| Open | $211,992 | New Conventional | |
| Previous Owner | $162,990 | Adjustable Rate Mortgage/ARM |
Property History
| Date | Event | Price | Change | Sq Ft Price |
|---|---|---|---|---|
| 03/29/2021 03/29/21 | Sold | $264,990 | 0.0% | $143 / Sq Ft |
| 02/10/2021 02/10/21 | For Sale | $264,990 | +8.2% | $143 / Sq Ft |
| 08/24/2018 08/24/18 | Sold | $245,000 | -3.5% | $136 / Sq Ft |
| 05/23/2018 05/23/18 | For Sale | $254,000 | -- | $141 / Sq Ft |
Tax History Compared to Growth
Tax History
| Year | Tax Paid | Tax Assessment Tax Assessment Total Assessment is a certain percentage of the fair market value that is determined by local assessors to be the total taxable value of land and additions on the property. | Land | Improvement |
|---|---|---|---|---|
| 2024 | $4,906 | $9,448 | $1,600 | $7,848 |
| 2023 | $4,906 | $9,448 | $1,600 | $7,848 |
| 2021 | $4,526 | $14,172 | $2,400 | $11,772 |
| 2020 | $752 | $14,172 | $2,400 | $11,772 |
| 2019 | $724 | $14,172 | $2,400 | $11,772 |
| 2018 | $3,192 | $12,000 | $2,208 | $9,792 |
| 2017 | $3,156 | $12,000 | $2,208 | $9,792 |
| 2016 | -- | $12,000 | $2,208 | $9,792 |
| 2015 | $3,120 | $12,000 | $2,208 | $9,792 |
| 2014 | $559 | $2,208 | $2,208 | $0 |
Agents Affiliated with this Home
-
A
Seller's Agent in 2021
Ali Ferrari Team
RE/MAX
-

Buyer's Agent in 2021
Jerry Pinkas Team
Jerry Pinkas R E Experts
(843) 839-9870
17 in this area
928 Total Sales
-

Seller's Agent in 2018
Lisa Newman
BHHS Coastal Real Estate
(843) 222-5472
47 in this area
138 Total Sales
-

Buyer's Agent in 2018
Ali Ferrari
RE/MAX
(843) 283-4197
1 in this area
135 Total Sales
Map
Source: Coastal Carolinas Association of REALTORS®
MLS Number: 2103154
APN: 44703020040
- 2504 Heritage Loop Unit 2504
- 1829 Culbertson Ave
- 2384 Heritage Loop Unit 2384
- 1590 Legacy Loop
- 1857 Culbertson Ave Unit 1857
- 1508 Waverly Ave
- 2291 Heritage Loop
- 1773 Paddington St
- 1575 Berkshire Ave
- 2418 Goldfinch Dr
- 1118 Prescott Cir
- 2492 Goldfinch Dr
- 2464 Rock Dove Rd
- 1572 Thornbury Dr
- 600 Baron Dr
- 2623 Temperance Dr
- 1139 Parish Way
- 2395 Morlynn Dr
- 1314 Prescott Cir
- 935 Piping Plover Ln
