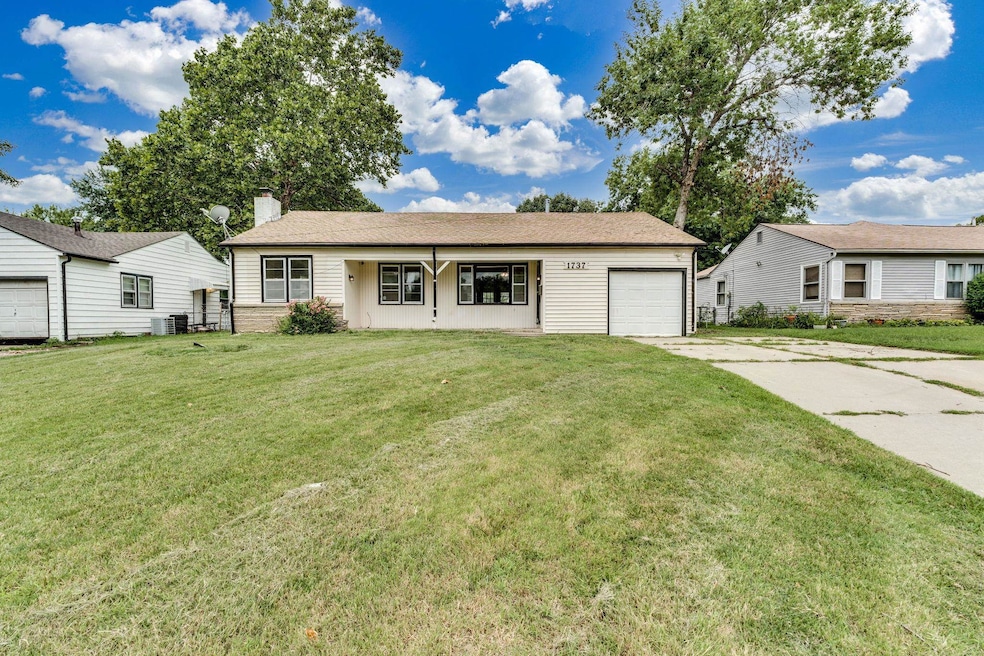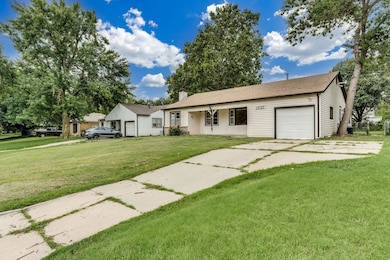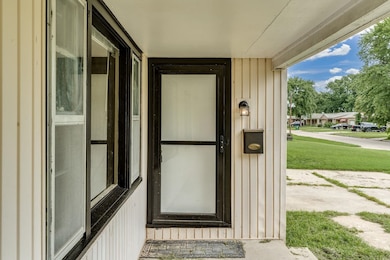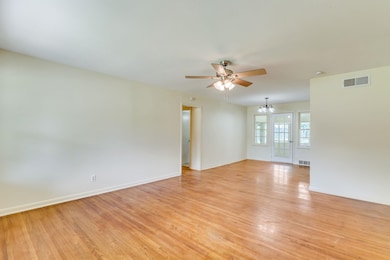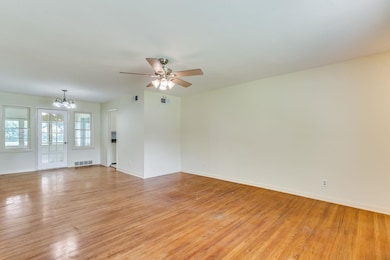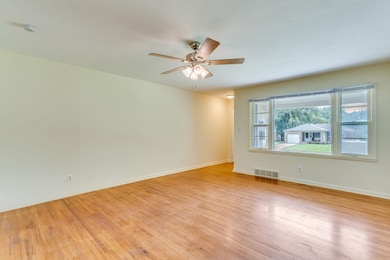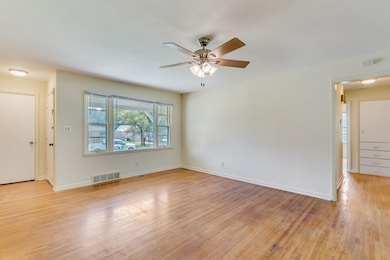
1737 Drollinger St Wichita, KS 67218
East Mt Vernon NeighborhoodEstimated payment $967/month
Highlights
- Fireplace in Primary Bedroom
- Sun or Florida Room
- Covered Patio or Porch
- Wood Flooring
- No HOA
- 1 Car Attached Garage
About This Home
***OWNER CARRY FINANCING ONLY*** Warm and welcoming with cute curb appeal, this three bedroom, one bath home pairs original character with thoughtful updates throughout. Out front, a covered porch with space for seating offers the perfect spot for morning coffee or evening chats. Step inside the home to find a bright living room with large windows and original hardwood floors that continue into all of the bedrooms. The kitchen features white cabinetry, sleek subway tile backsplash, stainless steel appliances, and convenient access to the laundry room. Just beyond the kitchen, a spacious family room provides the perfect spot to relax, watch a movie, or gather with friends. From there, step into a sunroom filled with natural light and backyard views - ideal for a playroom, home office, or quiet morning retreat. Each bedroom offers neutral paint and warm hardwood floors, and the master bedroom stands out with its own fireplace, adding coziness and charm. The bathroom includes a rustic double vanity with dual framed mirrors, modern lighting, and a fully tiled shower and tub combination set just behind a partial wall. Outside, a fully fenced back yard with a covered patio offers plenty of space to garden, grill, or let pets play. Located in southeast Wichita close to parks, shopping, restaurants, and quick highway access, this home is conveniently located and offered with owner carry terms only. Schedule your private showing today and snag this deal before it's gone!
Home Details
Home Type
- Single Family
Est. Annual Taxes
- $1,489
Year Built
- Built in 1953
Lot Details
- 8,712 Sq Ft Lot
- Wood Fence
- Chain Link Fence
Parking
- 1 Car Attached Garage
Home Design
- Composition Roof
Interior Spaces
- 1,454 Sq Ft Home
- 1-Story Property
- Ceiling Fan
- Living Room
- Dining Room
- Sun or Florida Room
- Crawl Space
- Fire and Smoke Detector
- Range Hood
Flooring
- Wood
- Tile
Bedrooms and Bathrooms
- 3 Bedrooms
- Fireplace in Primary Bedroom
- 1 Full Bathroom
Laundry
- Laundry Room
- Laundry on main level
Outdoor Features
- Covered Deck
- Covered Patio or Porch
Schools
- Allen Elementary School
- Southeast High School
Utilities
- Forced Air Heating and Cooling System
- Heating System Uses Natural Gas
Community Details
- No Home Owners Association
- Greendale Subdivision
Listing and Financial Details
- Assessor Parcel Number 20173-00164354
Map
Home Values in the Area
Average Home Value in this Area
Tax History
| Year | Tax Paid | Tax Assessment Tax Assessment Total Assessment is a certain percentage of the fair market value that is determined by local assessors to be the total taxable value of land and additions on the property. | Land | Improvement |
|---|---|---|---|---|
| 2025 | $1,494 | $16,031 | $2,622 | $13,409 |
| 2023 | $1,494 | $14,525 | $2,277 | $12,248 |
| 2022 | $1,357 | $12,513 | $2,151 | $10,362 |
| 2021 | $1,332 | $11,799 | $1,748 | $10,051 |
| 2020 | $1,242 | $10,983 | $1,748 | $9,235 |
| 2019 | $1,195 | $10,557 | $1,748 | $8,809 |
| 2018 | $1,150 | $10,155 | $1,507 | $8,648 |
| 2017 | $1,082 | $0 | $0 | $0 |
| 2016 | $1,033 | $0 | $0 | $0 |
| 2015 | -- | $0 | $0 | $0 |
| 2014 | -- | $0 | $0 | $0 |
Property History
| Date | Event | Price | List to Sale | Price per Sq Ft | Prior Sale |
|---|---|---|---|---|---|
| 10/11/2025 10/11/25 | Pending | -- | -- | -- | |
| 08/06/2025 08/06/25 | Price Changed | $160,000 | -5.9% | $110 / Sq Ft | |
| 07/29/2025 07/29/25 | For Sale | $170,000 | +72.6% | $117 / Sq Ft | |
| 01/05/2018 01/05/18 | Sold | -- | -- | -- | View Prior Sale |
| 12/19/2017 12/19/17 | Pending | -- | -- | -- | |
| 08/31/2017 08/31/17 | For Sale | $98,500 | -- | $68 / Sq Ft |
Purchase History
| Date | Type | Sale Price | Title Company |
|---|---|---|---|
| Warranty Deed | -- | Kansas Secured Title | |
| Warranty Deed | -- | Security 1St Title | |
| Interfamily Deed Transfer | -- | Oak Hills Land Title Agency | |
| Warranty Deed | -- | Continental Title Company | |
| Warranty Deed | -- | Guardian Title & Trust Compa |
Mortgage History
| Date | Status | Loan Amount | Loan Type |
|---|---|---|---|
| Closed | $127,000 | Construction | |
| Previous Owner | $61,000 | New Conventional | |
| Previous Owner | $60,025 | FHA |
About the Listing Agent
Serilath's Other Listings
Source: South Central Kansas MLS
MLS Number: 659341
APN: 127-36-0-12-08-013.00
- 1707 Drollinger St
- 1656 Drollinger St
- 1747 Roanoke St
- 1250 S Christine St
- 1839 S Ridgewood Dr
- 1147 Inverness Dr
- 1139 Inverness Dr
- 1133 Waverly St
- 1122 Inverness Dr
- 1103 Waverly St
- 1123 S Woodlawn Blvd
- 1038 S Fabrique Dr
- 1839 S Bleckley Dr
- 1938 S Bleckley Dr
- 1944 S Bleckley Dr
- 930 Lexington Rd
- 1221 S Governeour Rd
- 5732 Castle Dr
- 5714 Castle Dr
- 2188 Elpyco St
