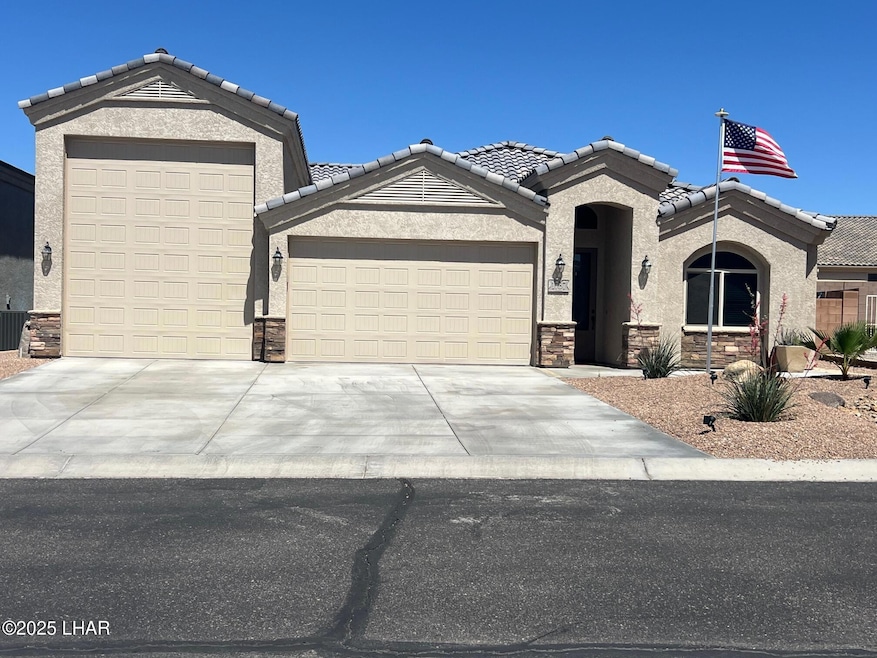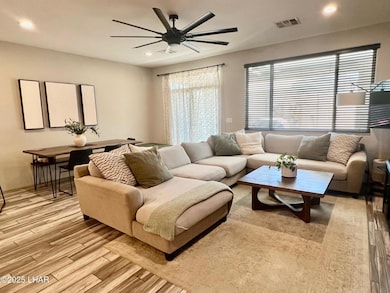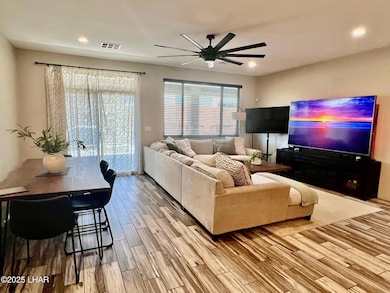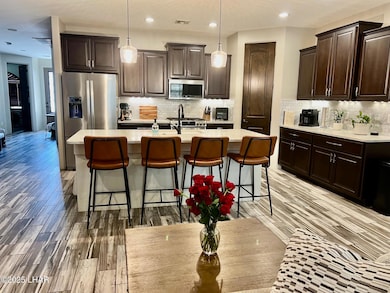
1737 E Alder Cir Lake Havasu City, AZ 86404
Desert Hills NeighborhoodEstimated payment $5,156/month
Highlights
- Garage Cooled
- Primary Bedroom Suite
- Open Floorplan
- Gas Heated Pool
- Reverse Osmosis System
- Granite Countertops
About This Home
Beautifully updated North Pointe home with amenities galore and completely turnkey! Not a cookie cutter neighborhood! This 3-bedroom, 2-bath home includes newer appliances, upgraded finishes with ceiling fans in every room giving it a cozy modern vibe. The kitchen features under-cabinet lighting, stylish pendent lights over the sink, gorgeous granite countertops, a reverse osmosis water system, oversized drawers and stainless-steel appliances including the refrigerator, microwave, dishwasher and gas stove. The layout is ideal for cooking and entertaining!The master bedroom has its own sliding glass door that opens to the back patio. The master bath includes granite counters with double sinks, a walk-in shower, separate water closet, towel closet and a walk-in closet for clothes.The two additional bedrooms are perfect for family, guests, a home office or hobby space.
Last Listed By
Realty ONE Group Mountain Desert-LH License #SA710659000 Listed on: 05/15/2025

Open House Schedule
-
Saturday, June 07, 20259:00 am to 1:00 pm6/7/2025 9:00:00 AM +00:006/7/2025 1:00:00 PM +00:00Come see this beautifully upgraded fully Turnkey home in the gated community of North Pointe! You won't want to miss it!Add to Calendar
Home Details
Home Type
- Single Family
Est. Annual Taxes
- $3,469
Year Built
- Built in 2017
Lot Details
- 7,231 Sq Ft Lot
- Lot Dimensions are 57x102x79x115
- Privacy Fence
- Block Wall Fence
- Landscaped
- Level Lot
- Irrigation
- Property is zoned L-R-1 Single-Family Residential
HOA Fees
- $95 Monthly HOA Fees
Home Design
- Wood Frame Construction
- Tile Roof
- Stucco
Interior Spaces
- 1,724 Sq Ft Home
- 1-Story Property
- Open Floorplan
- Ceiling Fan
- Window Treatments
- Dining Area
- Tile Flooring
Kitchen
- Gas Oven
- Gas Cooktop
- Built-In Microwave
- Dishwasher
- Kitchen Island
- Granite Countertops
- Disposal
- Reverse Osmosis System
Bedrooms and Bathrooms
- 3 Bedrooms
- Primary Bedroom Suite
- Walk-In Closet
- 2 Full Bathrooms
- Dual Sinks
- Primary Bathroom includes a Walk-In Shower
Laundry
- Washer
- Gas Dryer
Parking
- 5 Car Attached Garage
- Garage Cooled
- Exterior Access Door
- Garage Door Opener
Pool
- Gas Heated Pool
- Gunite Pool
- Spa
Outdoor Features
- Covered patio or porch
Utilities
- Central Heating and Cooling System
- Mini Split Air Conditioners
- 101 to 200 Amp Service
- Water Softener is Owned
- Public Septic
Community Details
- Built by Cor Tif Enterprises
- North Point Community
- North Pointe Subdivision
- Property managed by Amy Telnes
Listing and Financial Details
- Tax Block A
Map
Home Values in the Area
Average Home Value in this Area
Tax History
| Year | Tax Paid | Tax Assessment Tax Assessment Total Assessment is a certain percentage of the fair market value that is determined by local assessors to be the total taxable value of land and additions on the property. | Land | Improvement |
|---|---|---|---|---|
| 2025 | $3,459 | $60,674 | $0 | $0 |
| 2024 | $3,459 | $58,443 | $0 | $0 |
| 2023 | $3,459 | $56,536 | $0 | $0 |
| 2022 | $3,366 | $41,249 | $0 | $0 |
| 2021 | $3,894 | $38,822 | $0 | $0 |
| 2019 | $3,056 | $30,813 | $0 | $0 |
| 2018 | $216 | $5,539 | $0 | $0 |
| 2017 | $212 | $3,776 | $0 | $0 |
| 2016 | $192 | $3,561 | $0 | $0 |
| 2015 | $195 | $2,854 | $0 | $0 |
Property History
| Date | Event | Price | Change | Sq Ft Price |
|---|---|---|---|---|
| 05/15/2025 05/15/25 | For Sale | $850,000 | +13.3% | $493 / Sq Ft |
| 01/26/2022 01/26/22 | Sold | $749,900 | 0.0% | $435 / Sq Ft |
| 01/25/2022 01/25/22 | For Sale | $749,900 | +120.7% | $435 / Sq Ft |
| 10/23/2017 10/23/17 | Sold | $339,769 | +0.4% | $197 / Sq Ft |
| 09/23/2017 09/23/17 | Pending | -- | -- | -- |
| 05/06/2017 05/06/17 | For Sale | $338,334 | -- | $196 / Sq Ft |
Purchase History
| Date | Type | Sale Price | Title Company |
|---|---|---|---|
| Warranty Deed | $749,900 | Premier Title | |
| Warranty Deed | $339,769 | Chicago Title Agency Inc | |
| Warranty Deed | -- | Chicago Title Agency Inc |
Mortgage History
| Date | Status | Loan Amount | Loan Type |
|---|---|---|---|
| Open | $549,900 | New Conventional | |
| Previous Owner | $271,815 | New Conventional |
Similar Homes in Lake Havasu City, AZ
Source: Lake Havasu Association of REALTORS®
MLS Number: 1035509
APN: 120-50-082
- 1739 E Alder Cir
- 1740 E Azalea Ave
- 1773 E Chestnut Blvd
- 1781 E Alder Cir
- 2271 the Jasper On-Your-lot Plan
- 4793 N Pleasant Ave
- 2032 the Diamond On-Your-lot Plan
- 3 Bedroom Sapphire On-Your-lot Plan
- 4718 N Banyan Ct
- 4 Bedroom Sapphire On-Your-lot Plan
- 4801 N Pleasant Ave
- 1605 the Pearl On-Your-lot Plan
- 1824 the Jewel On-Your-lot Plan
- 1739 E Persimmon Ave
- 4723 N Banyan Ct
- 0000
- 1776 E Persimmon Ave
- 1784 E Persimmon Ave
- 1790 E Persimmon Ave
- 1838 E Savannah Dr






