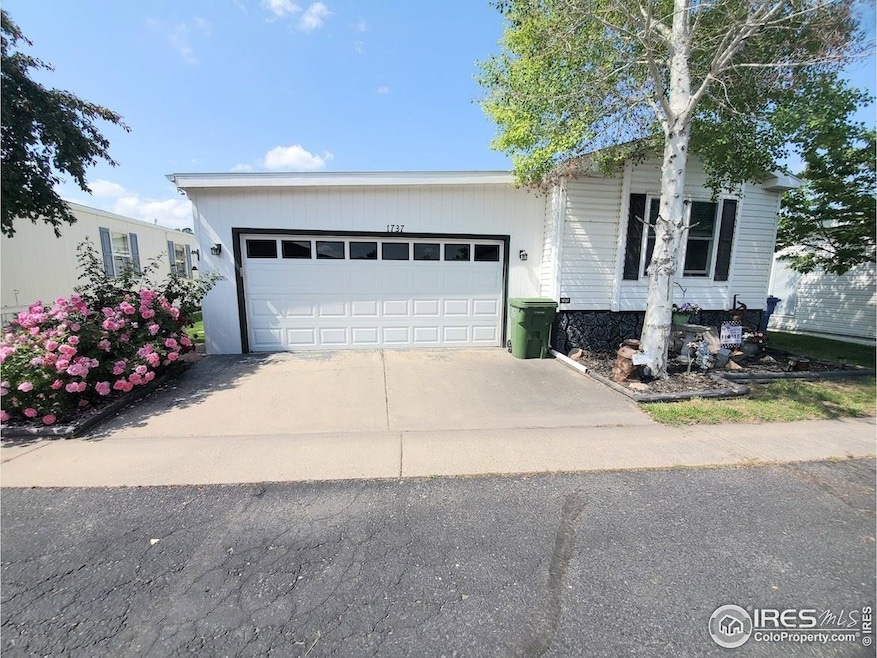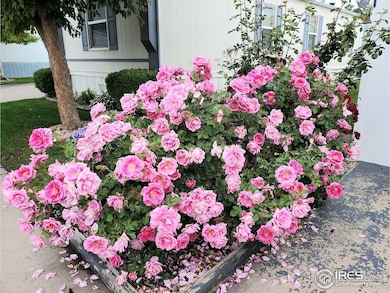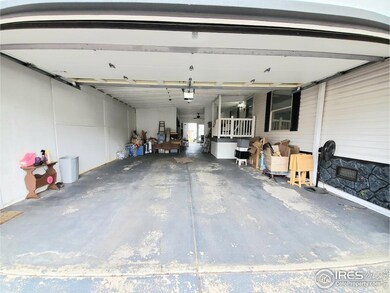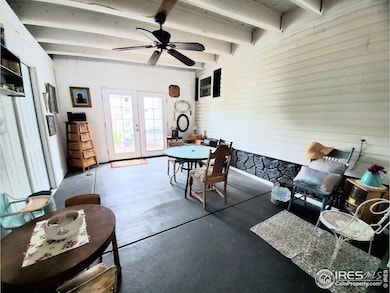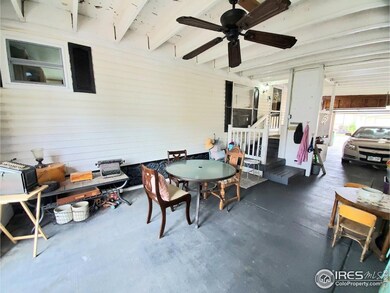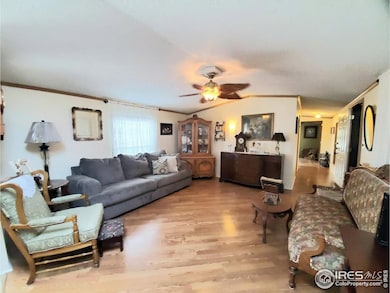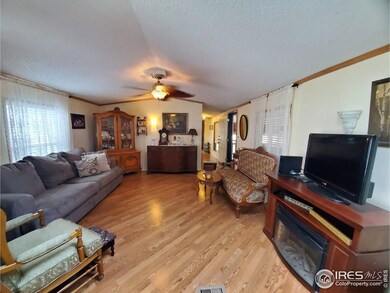Gorgeous, move in ready home with side by side 2 car garage. New roof on home, newer roof on garage. Great sitting room in back of garage and workshop/ storage area. Fabulous open floor plan with large living room. Very roomy kitchen with an abundance of cabinets and counter top space. Primary bedroom easily fits a king bed with plenty of room besides. French doors lead to the gorgeous primary bath complete with a low step shower with seats, a double vanity, linen closet and even a huge walk in closet! Two additional bedrooms and a full bath located at opposite end of home. All laminate flooring for easy cleaning, and vinyl in kitchen/ dining room and bathrooms. Handicap size doors & hallway and grab bars in bathroom for safety. Sky lights in both bathrooms and kitchen. Home is cooled with ceiling fans and central air conditioning! Energy efficient vinyl, double paned windows. The sliding glass door from primary bedroom steps out into the cutest back yard with 2 patio/ deck areas, established flowers, garden beds and is fully fenced. Small dogs are allowed, first owner must be 55 or older and then the 2nd owner/ occupant can be just 40 or over. This one won't last long, don't miss this one!

